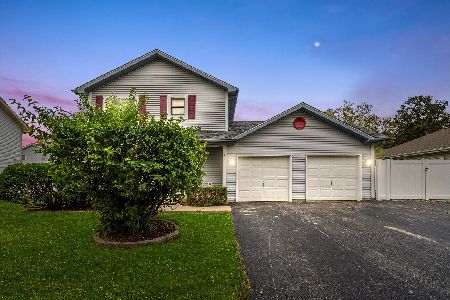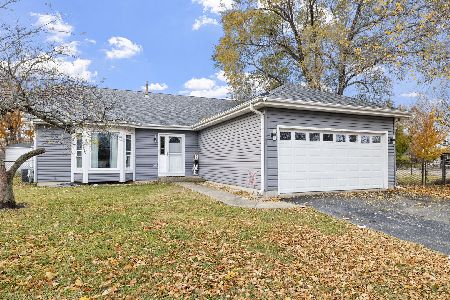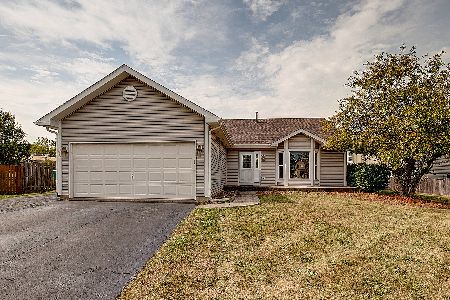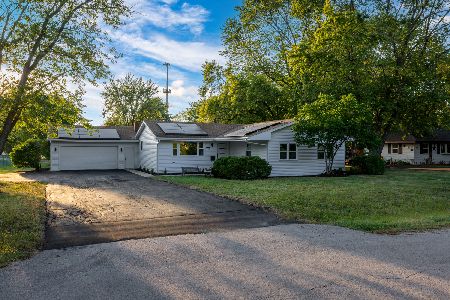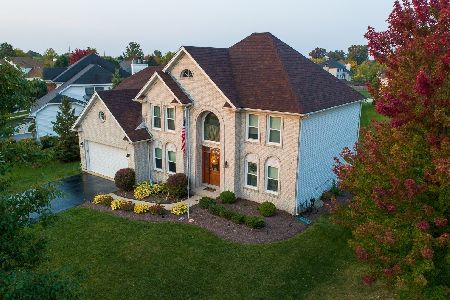23042 Persimmon Lane, Plainfield, Illinois 60586
$428,000
|
Sold
|
|
| Status: | Closed |
| Sqft: | 2,947 |
| Cost/Sqft: | $139 |
| Beds: | 4 |
| Baths: | 3 |
| Year Built: | 2002 |
| Property Taxes: | $9,154 |
| Days On Market: | 1794 |
| Lot Size: | 0,28 |
Description
Gorgeous home! Open and bright 2 story entry with detailed trim work. Large living room with custom shelving, can lights, dining room. Updated kitchen with island, large window, white cabinets, new butcher block countertops, subway tile backsplash, stainless appliances all opening up to eat in area. Spacious family room with brick fireplace, bay window, cathedral ceilings and 2nd staircase. 1st floor den with crown molding, plantation shutters, updated lighting. Hardwood floors on all of the 1st level. Owners suite with cathedral ceilings, detailed trim work, hardwood floors with remodeled luxury bathroom, oversized shower, skylight, Walk in closet.3 additional spacious bedrooms, updated bathroom. 1t floor laundry. Most light fixtures and hardware have been replaced. Good sized basement, nice yard, patio. Close to I55, mall, Costco, restaurants, paths, dog park.
Property Specifics
| Single Family | |
| — | |
| — | |
| 2002 | |
| Full | |
| — | |
| No | |
| 0.28 |
| Will | |
| — | |
| 150 / Annual | |
| Other | |
| Lake Michigan | |
| Public Sewer | |
| 10996847 | |
| 0603261080080000 |
Nearby Schools
| NAME: | DISTRICT: | DISTANCE: | |
|---|---|---|---|
|
Grade School
River View Elementary School |
202 | — | |
|
Middle School
Timber Ridge Middle School |
202 | Not in DB | |
|
High School
Plainfield Central High School |
202 | Not in DB | |
Property History
| DATE: | EVENT: | PRICE: | SOURCE: |
|---|---|---|---|
| 31 Oct, 2011 | Sold | $237,500 | MRED MLS |
| 26 Aug, 2011 | Under contract | $255,000 | MRED MLS |
| 13 Aug, 2011 | Listed for sale | $255,000 | MRED MLS |
| 29 Mar, 2021 | Sold | $428,000 | MRED MLS |
| 19 Feb, 2021 | Under contract | $409,900 | MRED MLS |
| 16 Feb, 2021 | Listed for sale | $409,900 | MRED MLS |
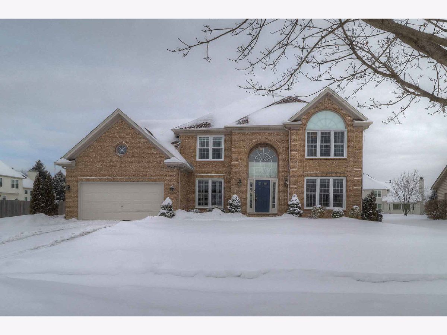
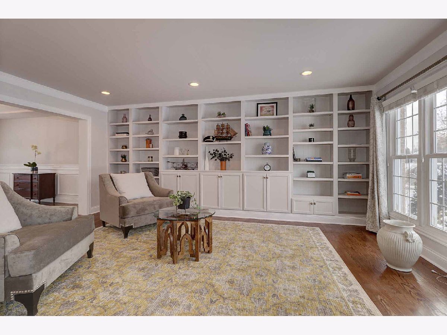
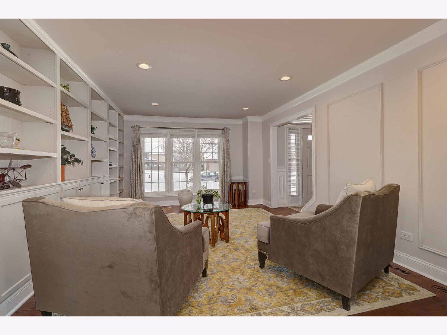
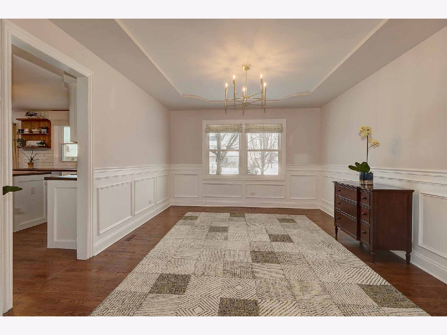
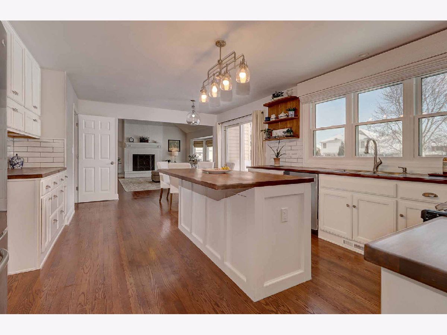
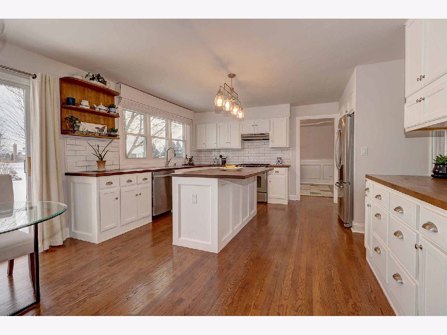
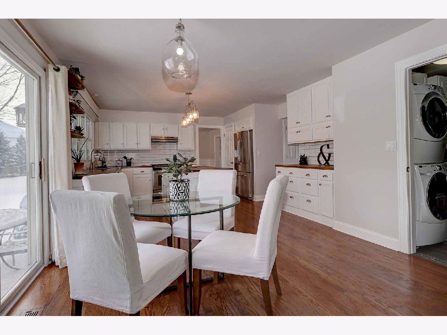
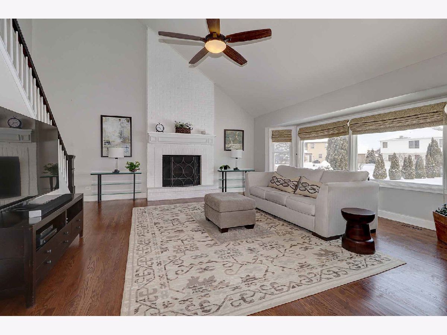
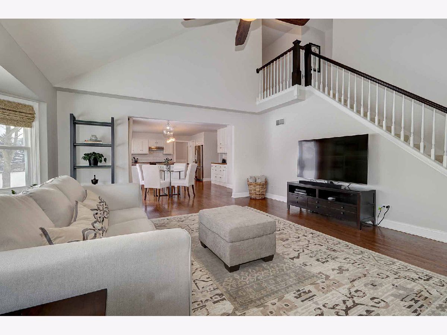
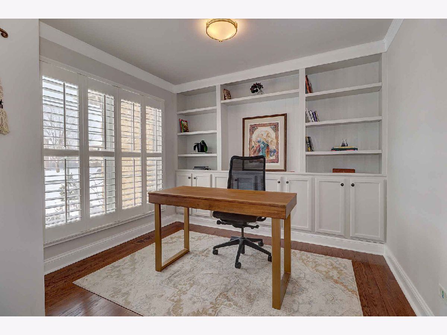
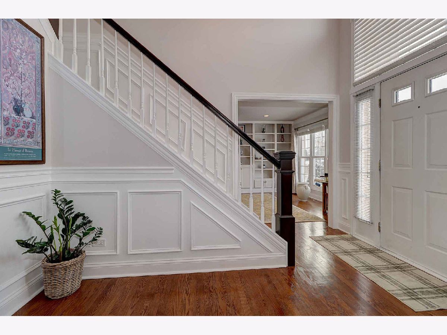
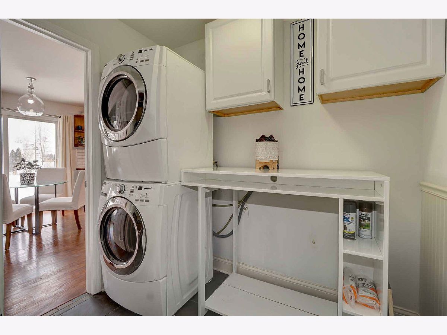
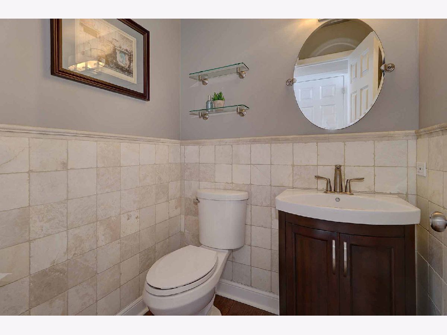
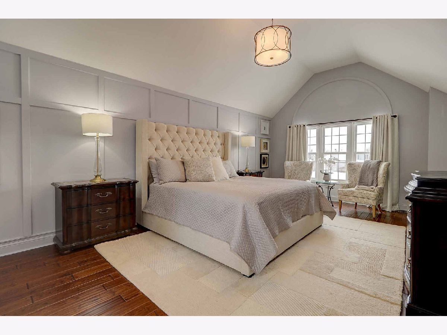
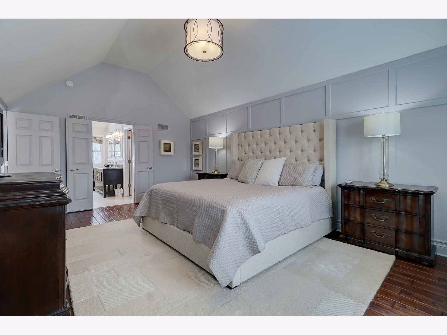
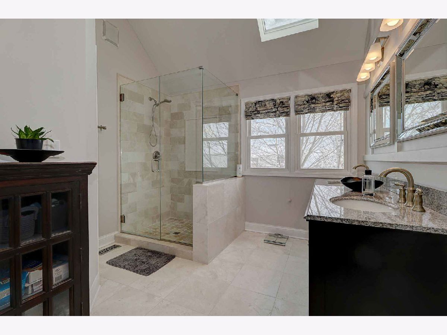
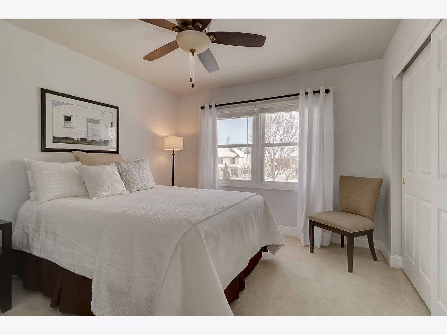
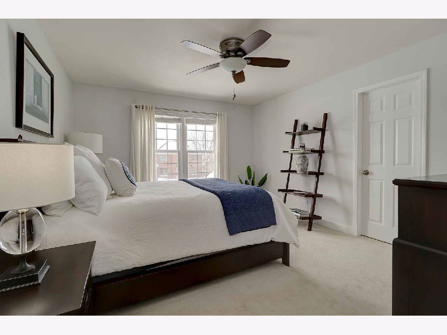
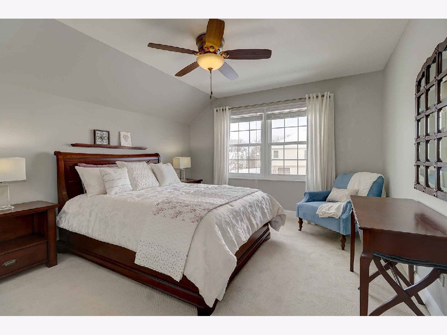
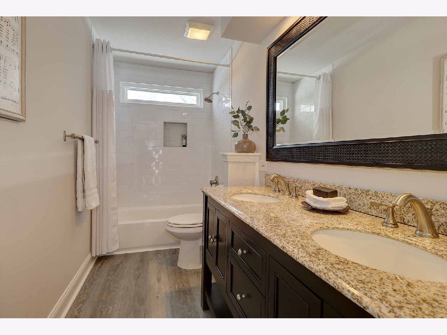
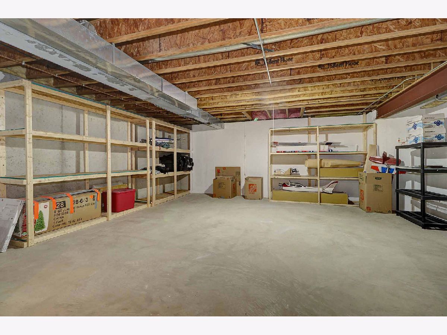
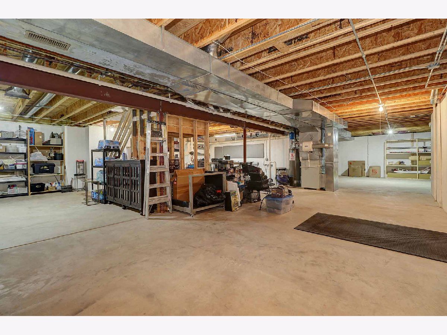
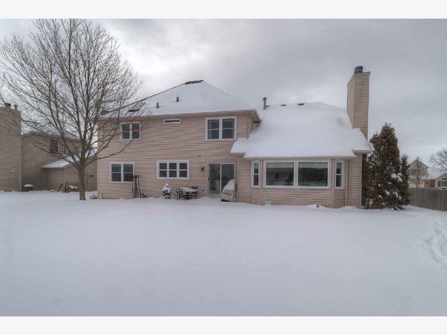
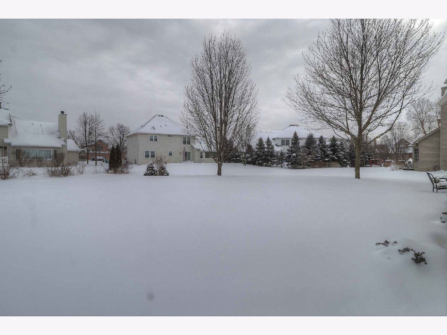
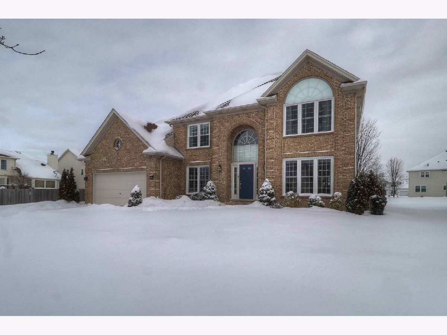
Room Specifics
Total Bedrooms: 4
Bedrooms Above Ground: 4
Bedrooms Below Ground: 0
Dimensions: —
Floor Type: Carpet
Dimensions: —
Floor Type: Carpet
Dimensions: —
Floor Type: Carpet
Full Bathrooms: 3
Bathroom Amenities: —
Bathroom in Basement: 0
Rooms: Breakfast Room,Den
Basement Description: Unfinished
Other Specifics
| 2 | |
| Concrete Perimeter | |
| Asphalt | |
| Patio | |
| — | |
| 170X63X134X108 | |
| — | |
| Full | |
| Vaulted/Cathedral Ceilings, Skylight(s), Hardwood Floors, Built-in Features, Walk-In Closet(s) | |
| Range, Dishwasher, Washer, Dryer, Disposal, Stainless Steel Appliance(s) | |
| Not in DB | |
| — | |
| — | |
| — | |
| — |
Tax History
| Year | Property Taxes |
|---|---|
| 2011 | $7,577 |
| 2021 | $9,154 |
Contact Agent
Nearby Similar Homes
Nearby Sold Comparables
Contact Agent
Listing Provided By
Coldwell Banker Real Estate Group

