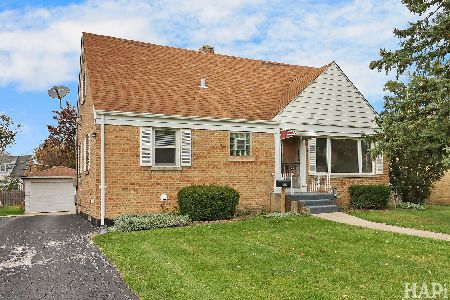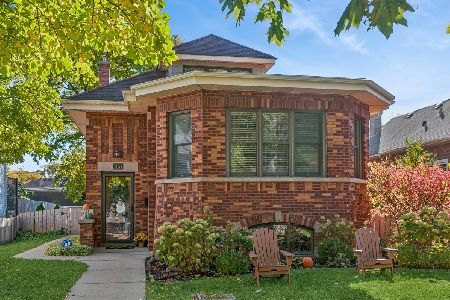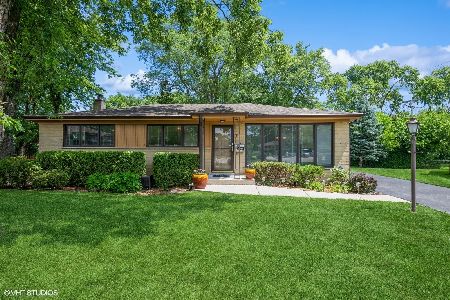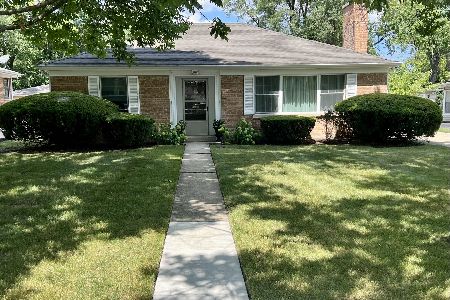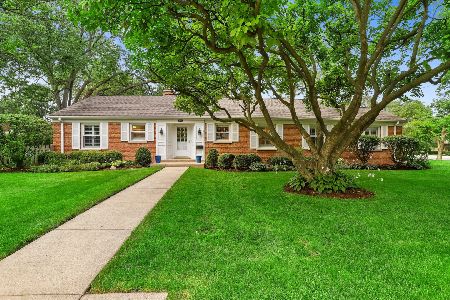2305 Central Road, Glenview, Illinois 60025
$565,000
|
Sold
|
|
| Status: | Closed |
| Sqft: | 0 |
| Cost/Sqft: | — |
| Beds: | 3 |
| Baths: | 2 |
| Year Built: | 1943 |
| Property Taxes: | $9,016 |
| Days On Market: | 563 |
| Lot Size: | 0,24 |
Description
Nestled in a charming neighborhood, this exquisite two-story home seamlessly blends timeless elegance with modern conveniences. Step into the inviting foyer, adorned with porcelain tile flooring and a guest coat closet, setting the tone for the sophisticated interiors. The expansive living room boasts rich hardwood flooring, intricate crown molding, and a cozy wood-burning fireplace with a stately wood mantle, creating a perfect setting for intimate gatherings. Adjacent, the dining room features hardwood flooring, crown molding, and a sliding glass door that opens to a delightful wood deck, ideal for alfresco dining. The kitchen is a chef's dream, with sleek porcelain tile flooring, a suite of GE appliances including an oven/range, microwave, and dishwasher, along with a Whirlpool refrigerator. The double sink, complete with disposal and brushed nickel plumbing fixture, adds to the kitchen's functionality. A conveniently located powder room on the main level features porcelain tile flooring, a neutral vanity, a Kohler commode, and a medicine cabinet for additional storage. Ascend to the second level, where the primary bedroom offers a serene retreat with hardwood flooring, crown molding, and two ample closets. Two additional bedrooms also feature hardwood flooring, crown molding, and generous closets. The upper level includes a linen closet and a walk-in closet, ensuring ample storage space. The shared bathroom is beautifully appointed with ceramic tile flooring, a neutral vanity, a shower/tub combination with ceramic tile surround, a Kohler commode, and a medicine cabinet. The unfinished basement presents a versatile recreation area, a laundry space equipped with an Amana dryer, GE washer, utility sink, American Standard furnace, and a GE hot water heater (40 gal, 2005). Practicality meets style with a sump pump featuring a battery backup, ensuring peace of mind. The home's exterior, a blend of brick and vinyl, is complemented by an asphalt driveway, a spacious patio, and a newly installed roof, offering both durability and curb appeal. Other improvements include: chimney and flue were rebuilt, freshly painted, hardwood floors refinished and so much more! This residence is a perfect blend of luxury and comfort, ready to welcome you home and superbly located near Metra, library, parks, pool, golf and fabulous schools!
Property Specifics
| Single Family | |
| — | |
| — | |
| 1943 | |
| — | |
| — | |
| No | |
| 0.24 |
| Cook | |
| Park Manor | |
| 0 / Not Applicable | |
| — | |
| — | |
| — | |
| 12059067 | |
| 09122040200000 |
Nearby Schools
| NAME: | DISTRICT: | DISTANCE: | |
|---|---|---|---|
|
Grade School
Henking Elementary School |
34 | — | |
|
Middle School
Springman Middle School |
34 | Not in DB | |
|
High School
Glenbrook South High School |
225 | Not in DB | |
|
Alternate Elementary School
Hoffman Elementary School |
— | Not in DB | |
Property History
| DATE: | EVENT: | PRICE: | SOURCE: |
|---|---|---|---|
| 23 Aug, 2013 | Sold | $391,500 | MRED MLS |
| 16 Jul, 2013 | Under contract | $385,000 | MRED MLS |
| 8 Jul, 2013 | Listed for sale | $385,000 | MRED MLS |
| 26 Mar, 2015 | Under contract | $0 | MRED MLS |
| 22 Mar, 2015 | Listed for sale | $0 | MRED MLS |
| 14 Mar, 2016 | Under contract | $0 | MRED MLS |
| 1 Mar, 2016 | Listed for sale | $0 | MRED MLS |
| 30 Mar, 2017 | Under contract | $0 | MRED MLS |
| 20 Mar, 2017 | Listed for sale | $0 | MRED MLS |
| 21 Sep, 2020 | Under contract | $0 | MRED MLS |
| 8 Sep, 2020 | Listed for sale | $0 | MRED MLS |
| 11 Nov, 2020 | Under contract | $0 | MRED MLS |
| 31 Oct, 2020 | Listed for sale | $0 | MRED MLS |
| 1 Jul, 2024 | Sold | $565,000 | MRED MLS |
| 2 Jun, 2024 | Under contract | $575,000 | MRED MLS |
| 17 May, 2024 | Listed for sale | $575,000 | MRED MLS |
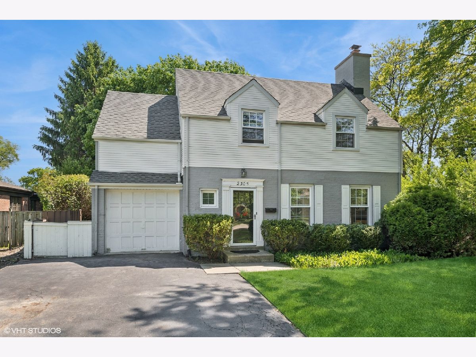
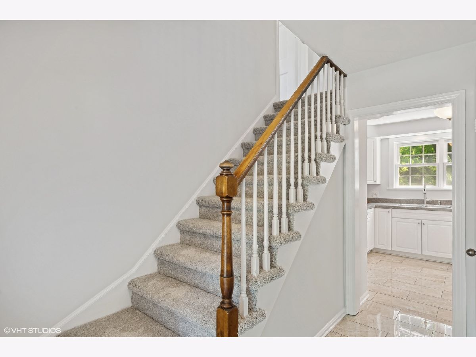
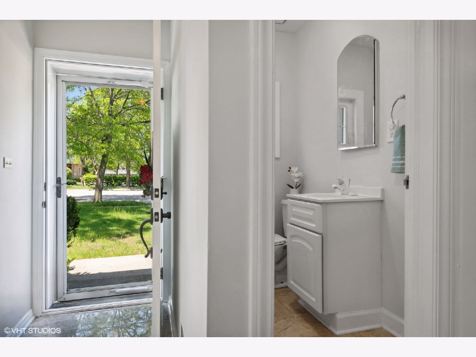
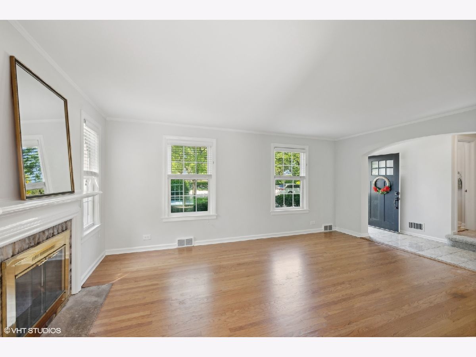
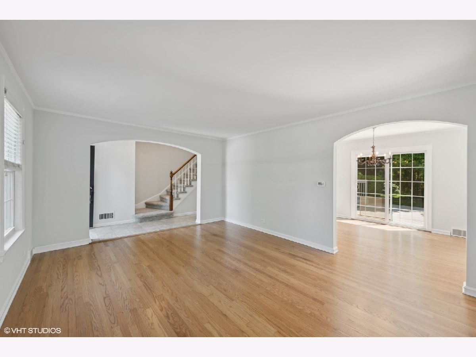
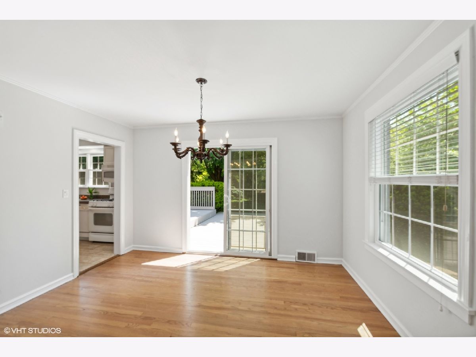
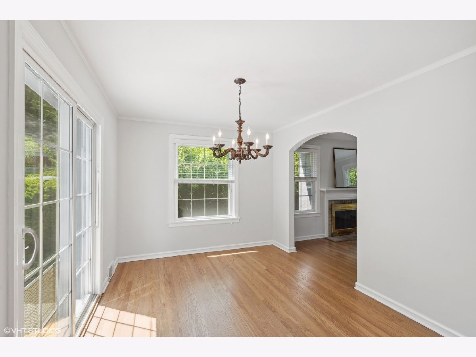
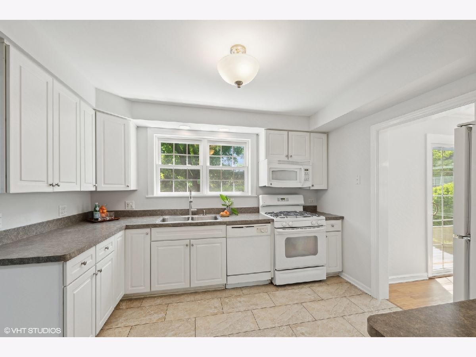
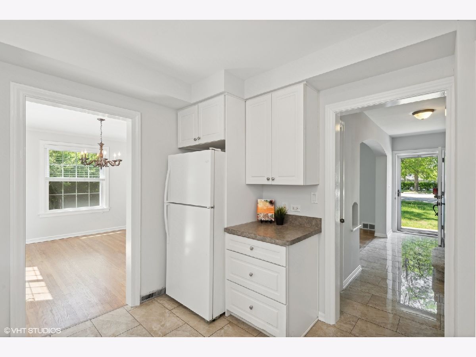
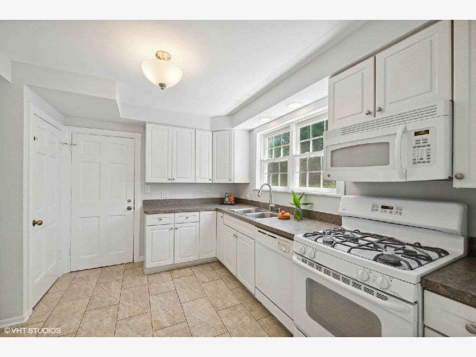
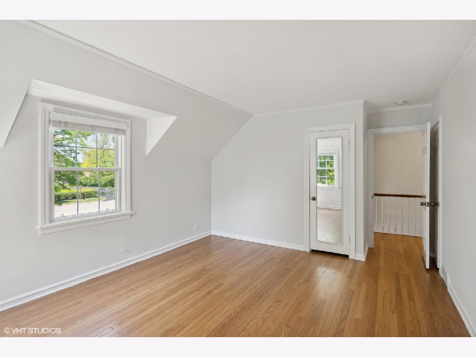
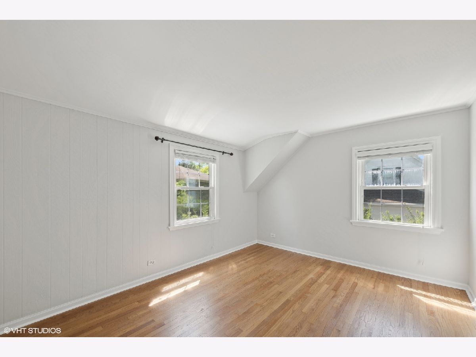
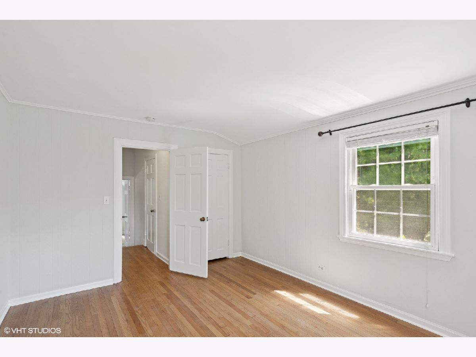
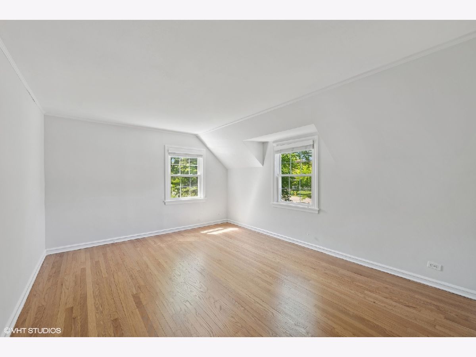
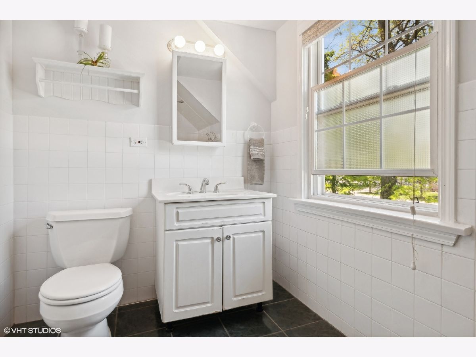
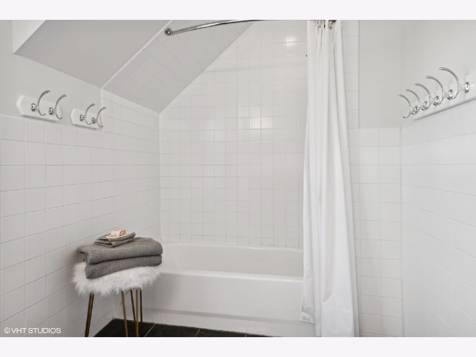
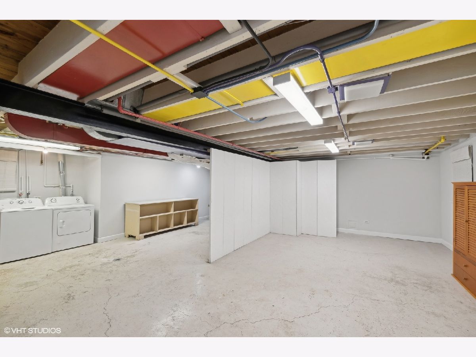
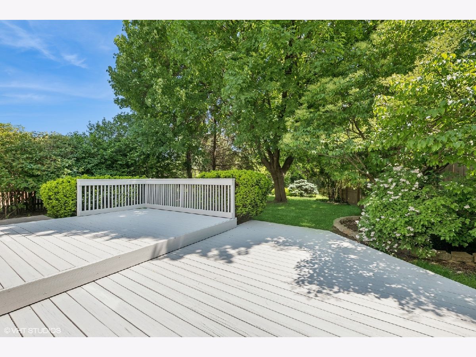
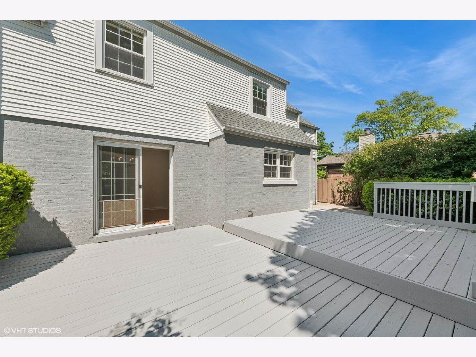
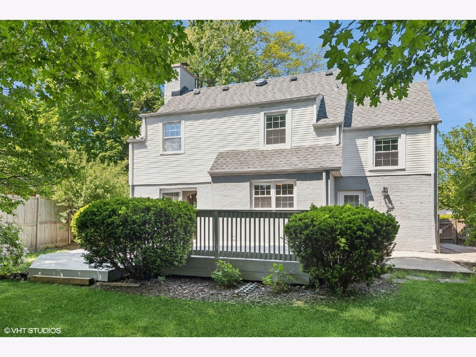
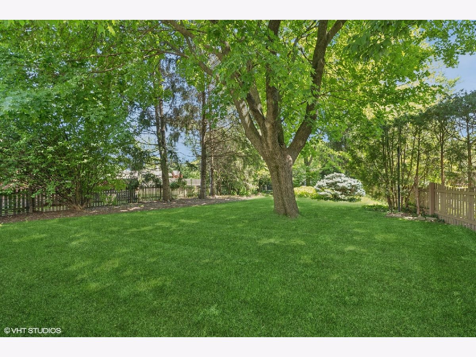
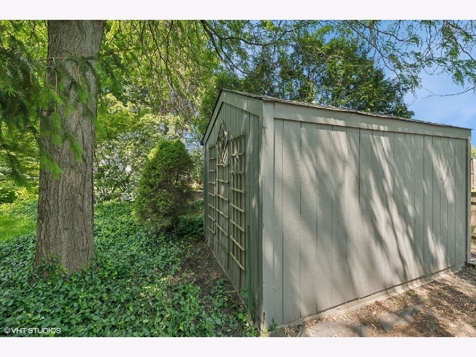
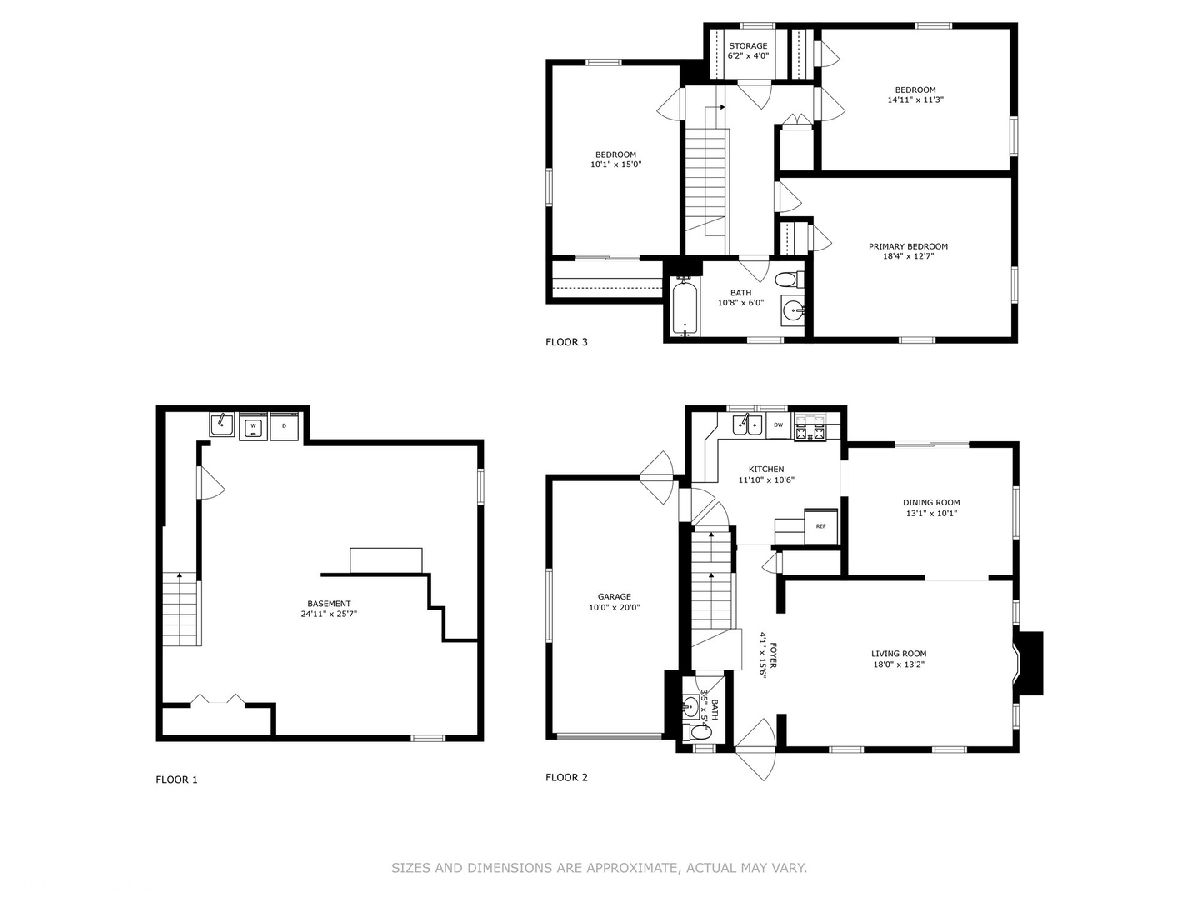
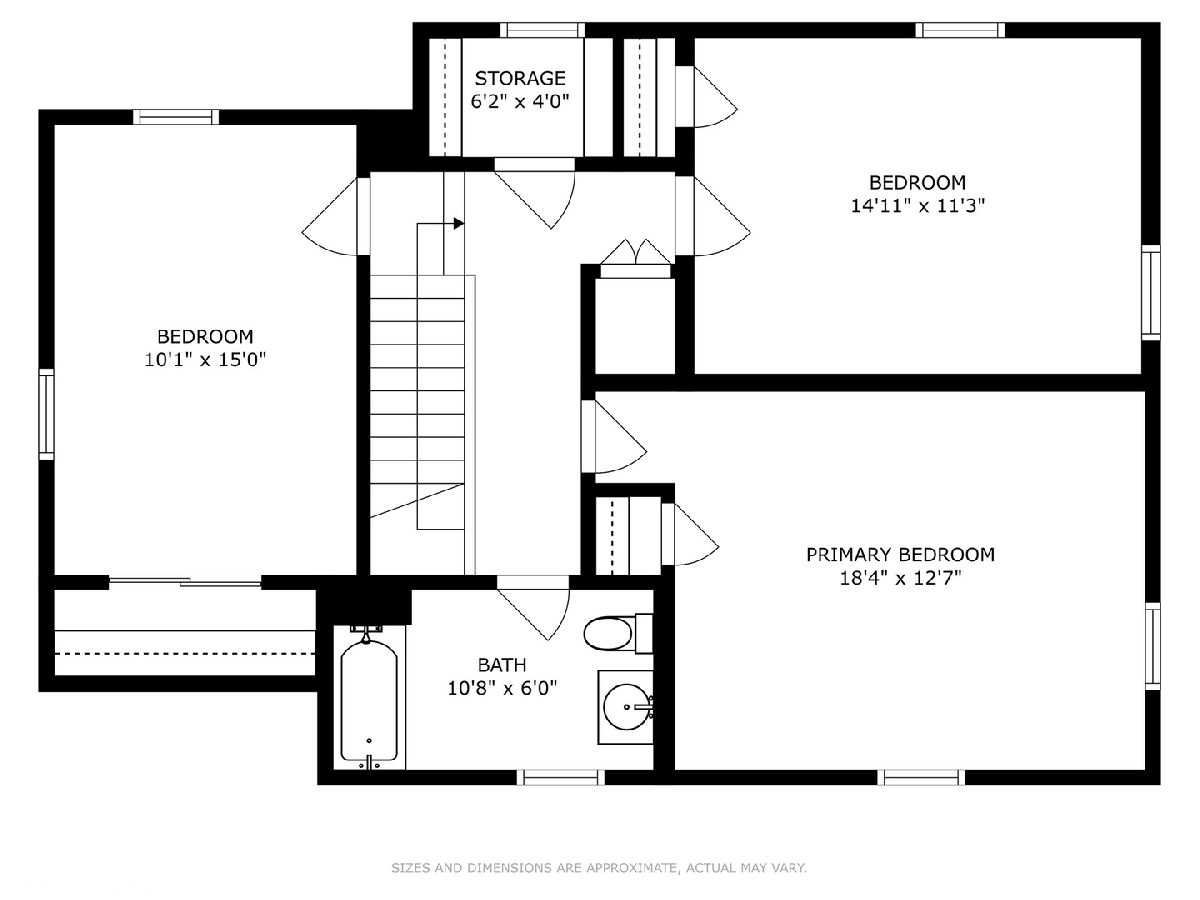
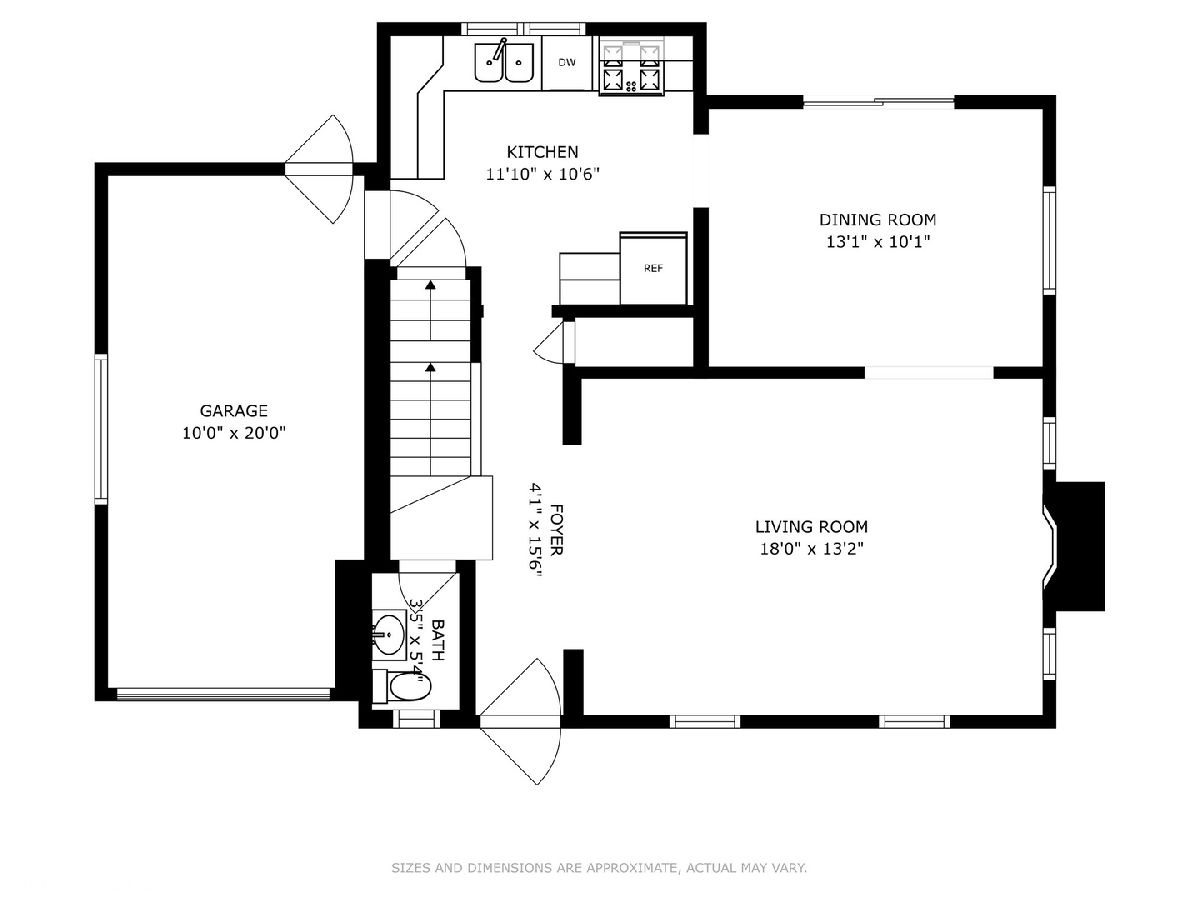
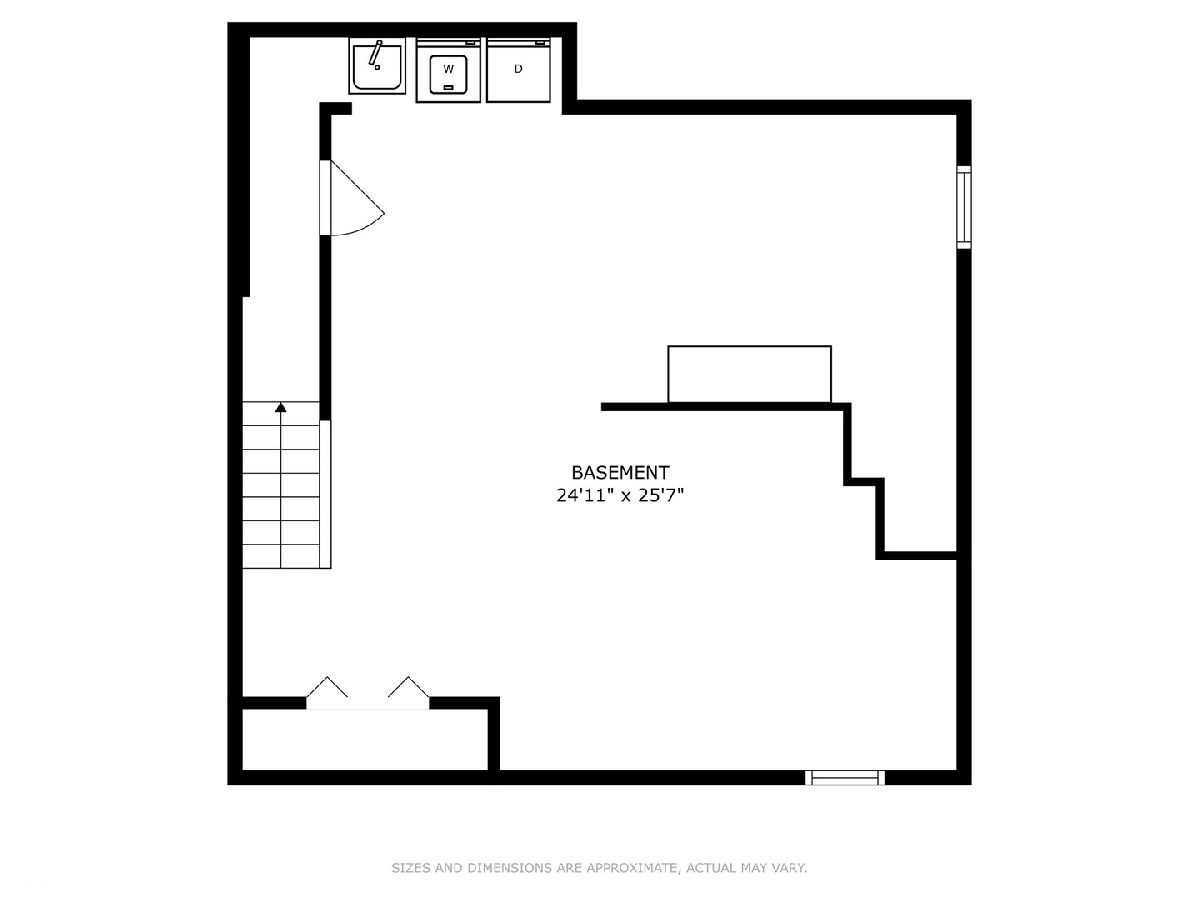
Room Specifics
Total Bedrooms: 3
Bedrooms Above Ground: 3
Bedrooms Below Ground: 0
Dimensions: —
Floor Type: —
Dimensions: —
Floor Type: —
Full Bathrooms: 2
Bathroom Amenities: —
Bathroom in Basement: 0
Rooms: —
Basement Description: Unfinished
Other Specifics
| 1 | |
| — | |
| Asphalt | |
| — | |
| — | |
| 72 X 192X42X201 | |
| — | |
| — | |
| — | |
| — | |
| Not in DB | |
| — | |
| — | |
| — | |
| — |
Tax History
| Year | Property Taxes |
|---|---|
| 2013 | $8,014 |
| 2024 | $9,016 |
Contact Agent
Nearby Similar Homes
Nearby Sold Comparables
Contact Agent
Listing Provided By
@properties Christie's International Real Estate


