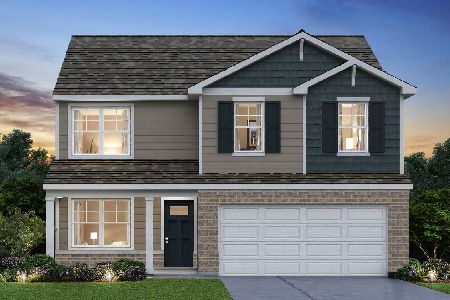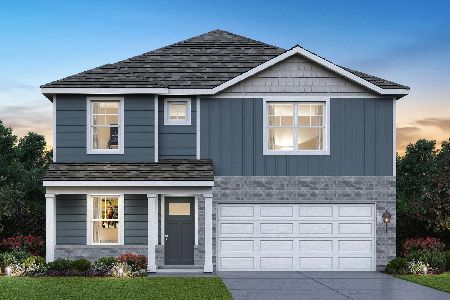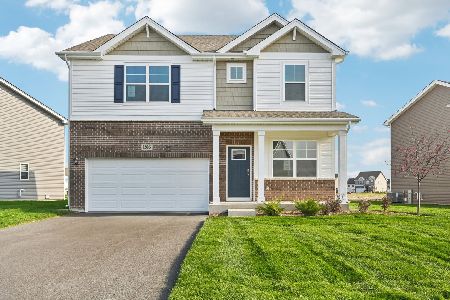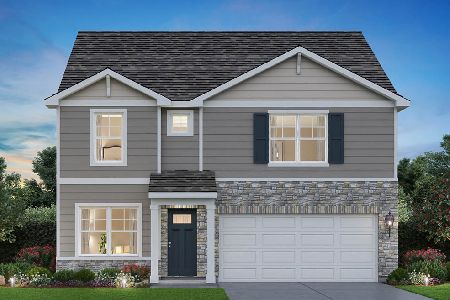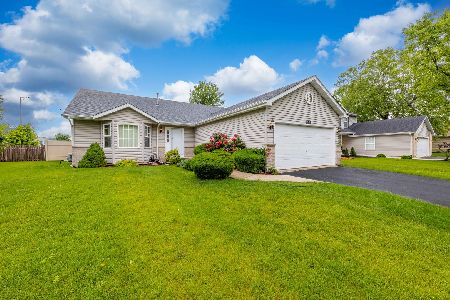2305 Gray Hawk Drive, Plainfield, Illinois 60586
$275,000
|
Sold
|
|
| Status: | Closed |
| Sqft: | 2,359 |
| Cost/Sqft: | $110 |
| Beds: | 3 |
| Baths: | 3 |
| Year Built: | 1999 |
| Property Taxes: | $6,404 |
| Days On Market: | 1969 |
| Lot Size: | 0,20 |
Description
2359 SF OF BEAUTY! This open concept designed home welcomes you with an awe striking 2 story entry. The living room and dining rooms are huge spaces with vaulted ceilings , updated lighting ......perfectly situated just off of the foyer ..The Island Kitchen offers Quartz Countertops , Custom Cabinets with slow close details , and wood flooring. The brick face fireplace blends perfectly as the center point of the family room . This home has a master bedroom that will surprise with the attached workout room loft area with French doors and walk in closet. 2 other bedroom found on the opposite side of the home , share a full bath with a split design . The 2.5 garage is extra deep for additional storage..floor laundry. Semi-finished basement . Entertain all summer in your above ground pool, or on a back deck. Built on a pond View lot and fully fenced. Don't delay , Schedule a Showing Today
Property Specifics
| Single Family | |
| — | |
| Contemporary | |
| 1999 | |
| Partial | |
| BELFARE | |
| Yes | |
| 0.2 |
| Will | |
| Aspen Meadows | |
| 210 / Annual | |
| None | |
| Public | |
| Public Sewer | |
| 10752682 | |
| 0603322040030000 |
Nearby Schools
| NAME: | DISTRICT: | DISTANCE: | |
|---|---|---|---|
|
Grade School
Ridge Elementary School |
202 | — | |
|
Middle School
Drauden Point Middle School |
202 | Not in DB | |
|
High School
Plainfield South High School |
202 | Not in DB | |
Property History
| DATE: | EVENT: | PRICE: | SOURCE: |
|---|---|---|---|
| 24 Jul, 2020 | Sold | $275,000 | MRED MLS |
| 23 Jun, 2020 | Under contract | $260,000 | MRED MLS |
| 18 Jun, 2020 | Listed for sale | $260,000 | MRED MLS |
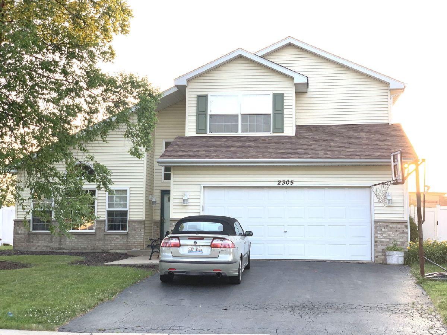
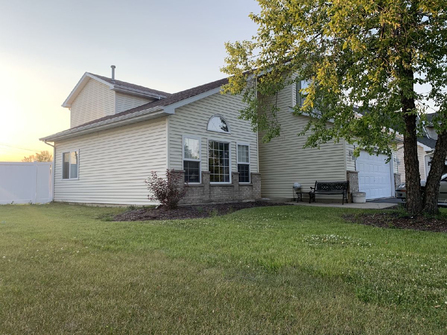
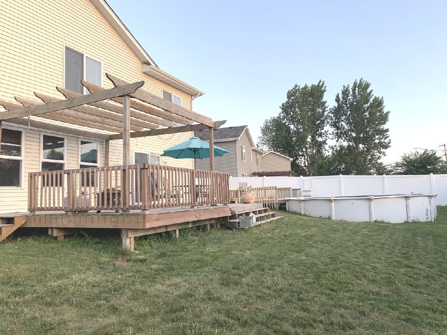
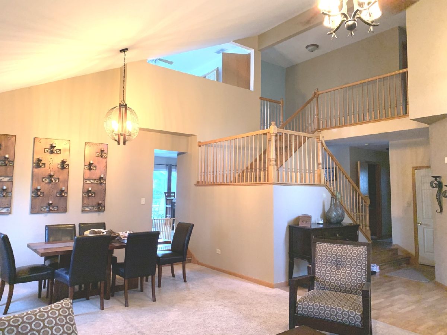
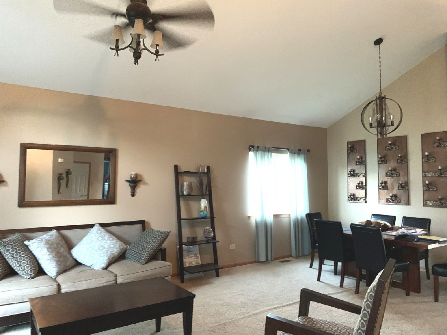
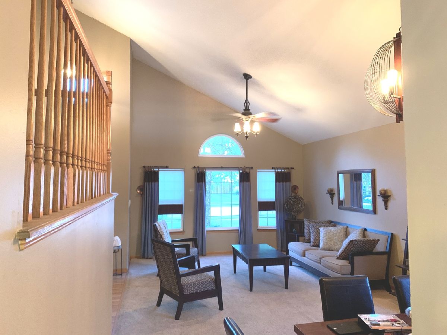
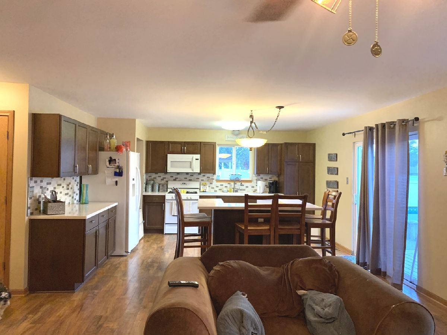
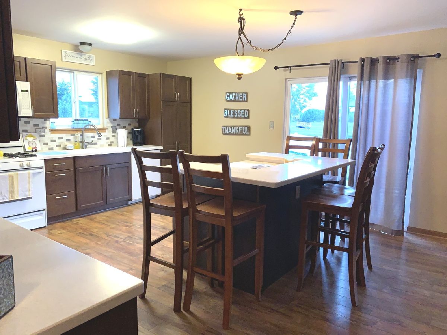
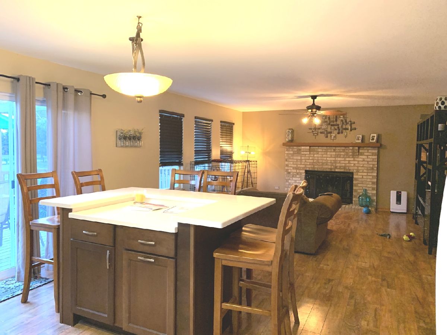
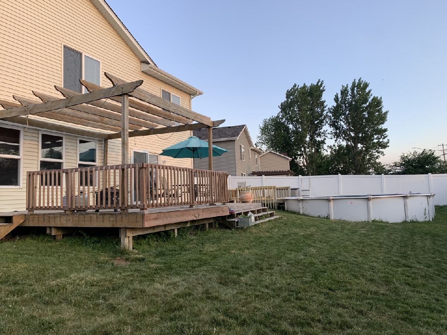
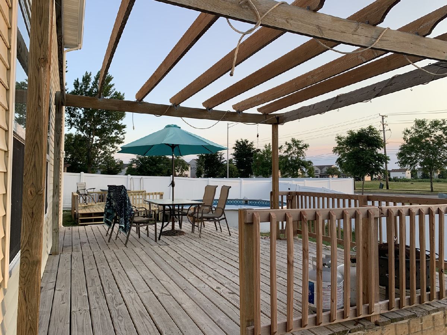
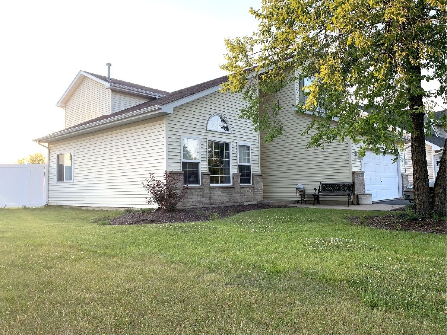
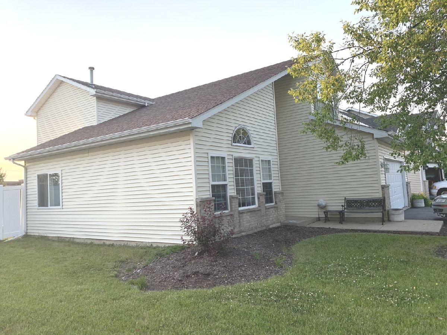
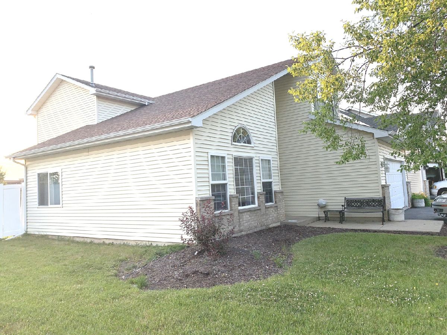
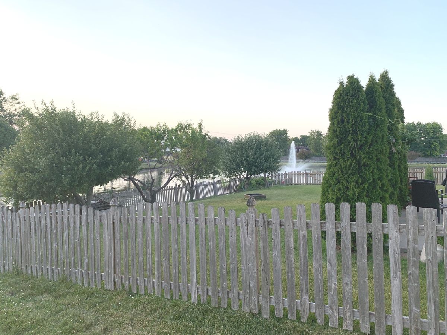
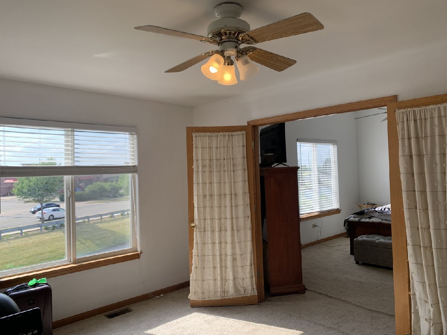
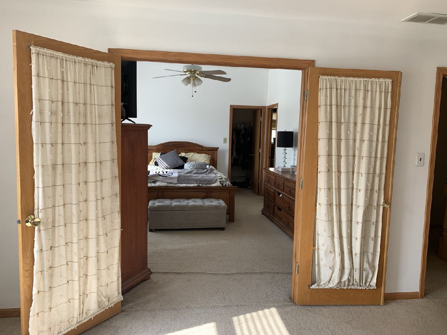
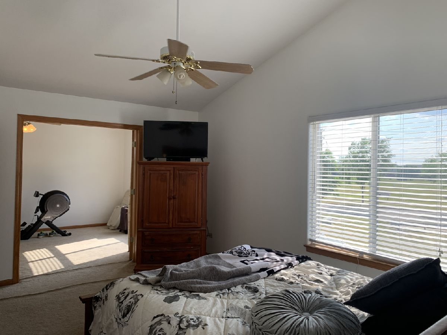
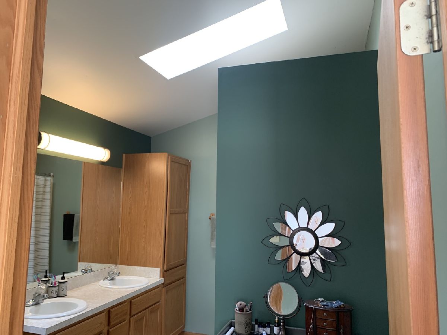
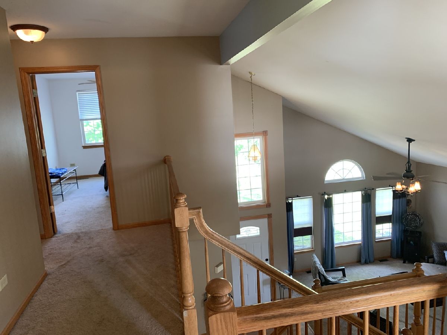
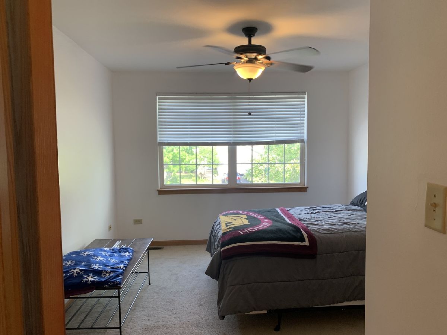
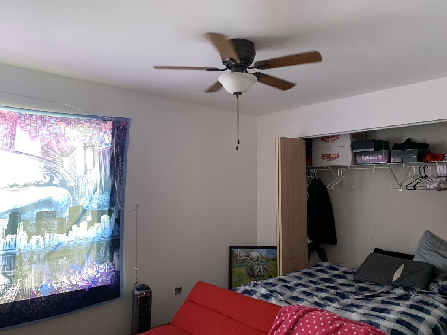
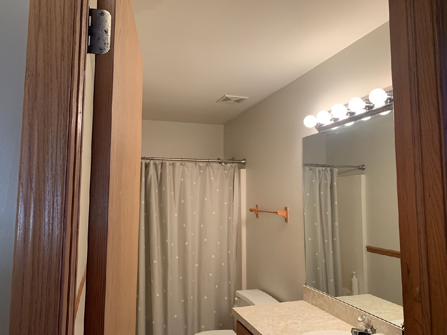
Room Specifics
Total Bedrooms: 3
Bedrooms Above Ground: 3
Bedrooms Below Ground: 0
Dimensions: —
Floor Type: Carpet
Dimensions: —
Floor Type: Carpet
Full Bathrooms: 3
Bathroom Amenities: Double Sink
Bathroom in Basement: 0
Rooms: Loft
Basement Description: Partially Finished
Other Specifics
| 2 | |
| Concrete Perimeter | |
| Asphalt | |
| Deck, Patio, Above Ground Pool | |
| Fenced Yard,Pond(s),Water View | |
| 65X140 | |
| — | |
| Full | |
| Vaulted/Cathedral Ceilings, Wood Laminate Floors, First Floor Laundry, Walk-In Closet(s) | |
| Range, Microwave, Dishwasher, Refrigerator, Washer, Dryer, Disposal | |
| Not in DB | |
| Park, Pool, Lake, Curbs, Gated, Sidewalks, Street Lights, Street Paved | |
| — | |
| — | |
| Ventless |
Tax History
| Year | Property Taxes |
|---|---|
| 2020 | $6,404 |
Contact Agent
Nearby Similar Homes
Nearby Sold Comparables
Contact Agent
Listing Provided By
Re/Max Ultimate Professionals


