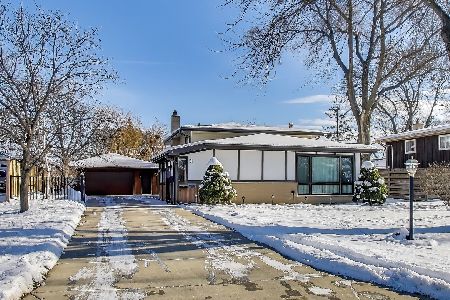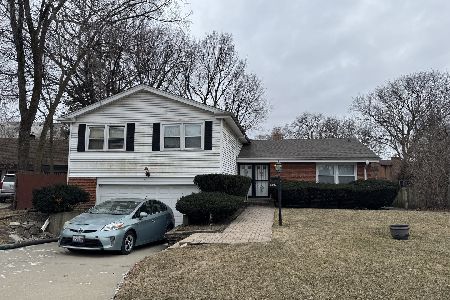2305 Malik Court, Glenview, Illinois 60025
$525,000
|
Sold
|
|
| Status: | Closed |
| Sqft: | 2,400 |
| Cost/Sqft: | $223 |
| Beds: | 4 |
| Baths: | 3 |
| Year Built: | 1965 |
| Property Taxes: | $8,000 |
| Days On Market: | 2646 |
| Lot Size: | 0,19 |
Description
This wonderful family home in a cul-de-sac has been enjoyed and cared for by one owner. Enter the home to a sun filled living room with wood burning fireplace. U Shaped Kitchen with Granite counter-tops and an amazing opportunity to open up to dining room. Enormous 24 x 22 family room with custom built-ins, wet bar and fireplace which leads to the covered backyard patio. 4 Spacious bedrooms upstairs with hardwood floors and a full basement with full bar for entertaining, wood burning fireplace, laundry and utility rooms and lots of storage. This home is close to town, schools, and parks in award winning Glenview schools. Add to that a big fenced backyard with above ground pool, storage sheds and 3 car heated garage with a staircase up to an office, playroom or storage area.
Property Specifics
| Single Family | |
| — | |
| Colonial | |
| 1965 | |
| Full | |
| — | |
| No | |
| 0.19 |
| Cook | |
| — | |
| 0 / Not Applicable | |
| None | |
| Lake Michigan | |
| Public Sewer | |
| 10117510 | |
| 09123010660000 |
Nearby Schools
| NAME: | DISTRICT: | DISTANCE: | |
|---|---|---|---|
|
Grade School
Henking Elementary School |
34 | — | |
|
Middle School
Springman Middle School |
34 | Not in DB | |
|
High School
Glenbrook South High School |
225 | Not in DB | |
|
Alternate Elementary School
Hoffman Elementary School |
— | Not in DB | |
Property History
| DATE: | EVENT: | PRICE: | SOURCE: |
|---|---|---|---|
| 8 Dec, 2018 | Sold | $525,000 | MRED MLS |
| 26 Oct, 2018 | Under contract | $535,000 | MRED MLS |
| 20 Oct, 2018 | Listed for sale | $535,000 | MRED MLS |
Room Specifics
Total Bedrooms: 4
Bedrooms Above Ground: 4
Bedrooms Below Ground: 0
Dimensions: —
Floor Type: Hardwood
Dimensions: —
Floor Type: Hardwood
Dimensions: —
Floor Type: Hardwood
Full Bathrooms: 3
Bathroom Amenities: Double Sink
Bathroom in Basement: 1
Rooms: Attic,Utility Room-Lower Level,Pantry
Basement Description: Finished
Other Specifics
| 3 | |
| Concrete Perimeter | |
| Concrete | |
| Deck, Patio, Porch, Above Ground Pool | |
| Cul-De-Sac,Fenced Yard,Wooded | |
| 64 X 144 X 125 X 104 | |
| Full | |
| — | |
| Bar-Wet, Hardwood Floors | |
| Range, Microwave, Dishwasher, Refrigerator, Washer, Dryer, Disposal, Indoor Grill, Range Hood | |
| Not in DB | |
| Tennis Courts, Sidewalks, Street Lights, Street Paved | |
| — | |
| — | |
| Wood Burning |
Tax History
| Year | Property Taxes |
|---|---|
| 2018 | $8,000 |
Contact Agent
Nearby Similar Homes
Nearby Sold Comparables
Contact Agent
Listing Provided By
Coldwell Banker Residential










