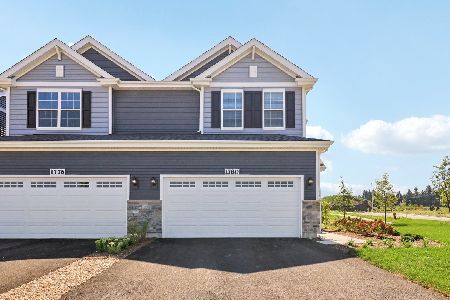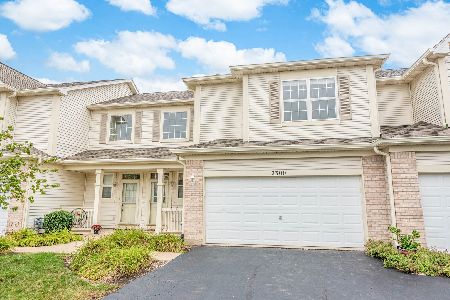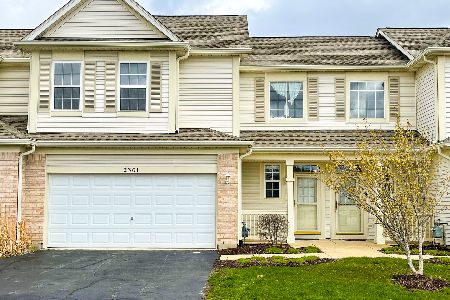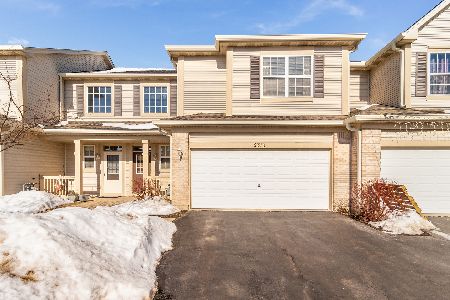2305 Moonlight Court, Aurora, Illinois 60503
$194,500
|
Sold
|
|
| Status: | Closed |
| Sqft: | 1,648 |
| Cost/Sqft: | $121 |
| Beds: | 3 |
| Baths: | 3 |
| Year Built: | 2005 |
| Property Taxes: | $5,711 |
| Days On Market: | 2330 |
| Lot Size: | 0,00 |
Description
Nicely updated 3-bedroom, 2 1/2 bath END UNIT on a CUL DE SAC that backs up to green space. Roomy 2-car garage. New flooring and professionally painted to give you a fresh start! Maple cabinets and separate pantry in kitchen, nice ceramic tile in the entry, 2 story foyer accented w/ oak stair railings. 9' ceilings on the 1ST floor/ , 2nd floor laundry ROOM. Master suite with volume ceilings, ceiling fan, walk in closet along. Master bath has a luxurious soaker tub and double sinks. Jack & Jill bath between other 2 bedrooms. You won't be disappointed! Close to shopping, highway and mall. Oswego school district
Property Specifics
| Condos/Townhomes | |
| 2 | |
| — | |
| 2005 | |
| None | |
| HAZEL | |
| No | |
| — |
| Will | |
| Summit Fields | |
| 201 / Monthly | |
| Insurance,Exterior Maintenance,Lawn Care,Snow Removal | |
| Public | |
| Public Sewer | |
| 10508518 | |
| 0701063100191001 |
Nearby Schools
| NAME: | DISTRICT: | DISTANCE: | |
|---|---|---|---|
|
Grade School
The Wheatlands Elementary School |
308 | — | |
|
Middle School
Bednarcik Junior High School |
308 | Not in DB | |
|
High School
Oswego East High School |
308 | Not in DB | |
Property History
| DATE: | EVENT: | PRICE: | SOURCE: |
|---|---|---|---|
| 5 Oct, 2007 | Sold | $199,000 | MRED MLS |
| 5 Sep, 2007 | Under contract | $209,400 | MRED MLS |
| — | Last price change | $209,900 | MRED MLS |
| 4 Jul, 2007 | Listed for sale | $214,900 | MRED MLS |
| 15 Jul, 2016 | Under contract | $0 | MRED MLS |
| 23 May, 2016 | Listed for sale | $0 | MRED MLS |
| 25 Nov, 2019 | Sold | $194,500 | MRED MLS |
| 27 Oct, 2019 | Under contract | $199,000 | MRED MLS |
| 5 Sep, 2019 | Listed for sale | $199,000 | MRED MLS |
Room Specifics
Total Bedrooms: 3
Bedrooms Above Ground: 3
Bedrooms Below Ground: 0
Dimensions: —
Floor Type: Carpet
Dimensions: —
Floor Type: Carpet
Full Bathrooms: 3
Bathroom Amenities: Separate Shower,Double Sink,Soaking Tub
Bathroom in Basement: 0
Rooms: Eating Area
Basement Description: Slab
Other Specifics
| 2 | |
| Concrete Perimeter | |
| Asphalt | |
| Patio, End Unit | |
| Cul-De-Sac,Landscaped | |
| COMMON | |
| — | |
| Full | |
| Second Floor Laundry, Laundry Hook-Up in Unit, Walk-In Closet(s) | |
| Range, Microwave, Dishwasher, Refrigerator, Washer, Dryer, Disposal | |
| Not in DB | |
| — | |
| — | |
| — | |
| — |
Tax History
| Year | Property Taxes |
|---|---|
| 2007 | $5,017 |
| 2019 | $5,711 |
Contact Agent
Nearby Similar Homes
Nearby Sold Comparables
Contact Agent
Listing Provided By
RE/MAX Action













