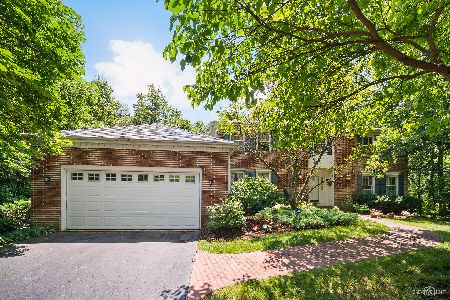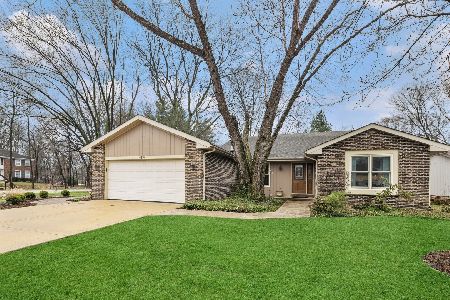2305 Tanglewood Drive, Lisle, Illinois 60532
$670,000
|
Sold
|
|
| Status: | Closed |
| Sqft: | 4,017 |
| Cost/Sqft: | $187 |
| Beds: | 4 |
| Baths: | 4 |
| Year Built: | 1977 |
| Property Taxes: | $17,233 |
| Days On Market: | 2034 |
| Lot Size: | 1,09 |
Description
If privacy is what you are looking for, this is it!! This 4000+ sq ft home on a rarely available 1 acre lot with a 3 car garage will WOW you inside and out. The grand foyer with turned staircase opens to the living room with gas fireplace and large windows, and the dining room with hardwood floors with a wet-bar that can be accessed from the dining room and the family room. The spacious family room has hardwood flooring, brick fireplace, large windows overlooking the wooded backyard and is open to the kitchen and sun-room. The kitchen has an abundance of custom cabinetry, granite counter-tops, an island and an eating area with French doors that lead you to your own outside oasis. Enjoy your morning coffee in the sun-room with a vaulted ceiling, skylights, spiral staircase and is surrounded with windows for views of the spectacular yard. End your day in the large master suite with a dressing/sitting area, large walk-in closet and the fully updated master bath featuring double sinks, whirlpool tub and separate shower. Three other bedrooms and an updated hall bath are also on the 2nd floor. Work in the 1st floor den with built-in bookshelves that overlooks the serene backyard. Full bath on 1st floor. The finished basement offers a rec room with fireplace, wet-bar, game room with pool table, office/bedroom, full bath and exercise room. This home is meant for entertaining with the large paver patio, outdoor fireplace, built-in grill area and beautifully landscaped sitting areas with mature landscaping. Welcome home!
Property Specifics
| Single Family | |
| — | |
| — | |
| 1977 | |
| Full | |
| — | |
| No | |
| 1.09 |
| Du Page | |
| Green Trails | |
| 180 / Annual | |
| None | |
| Lake Michigan | |
| Public Sewer | |
| 10757123 | |
| 0821204004 |
Nearby Schools
| NAME: | DISTRICT: | DISTANCE: | |
|---|---|---|---|
|
Grade School
Ranch View Elementary School |
203 | — | |
|
Middle School
Kennedy Junior High School |
203 | Not in DB | |
|
High School
Naperville North High School |
203 | Not in DB | |
Property History
| DATE: | EVENT: | PRICE: | SOURCE: |
|---|---|---|---|
| 5 Nov, 2020 | Sold | $670,000 | MRED MLS |
| 28 Sep, 2020 | Under contract | $750,000 | MRED MLS |
| — | Last price change | $799,900 | MRED MLS |
| 23 Jun, 2020 | Listed for sale | $799,900 | MRED MLS |
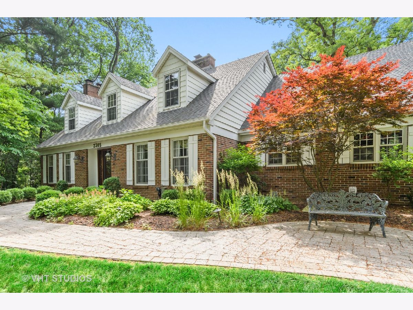
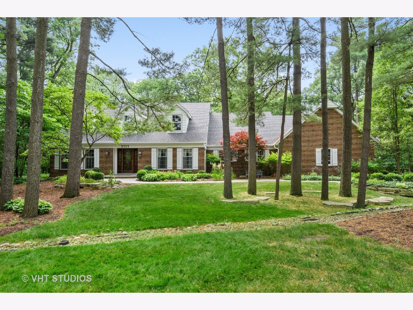
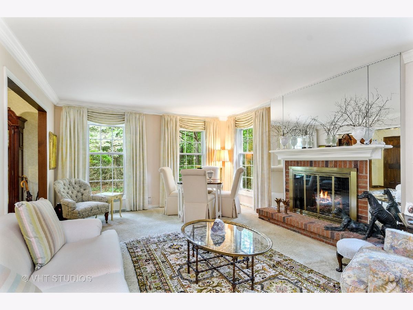
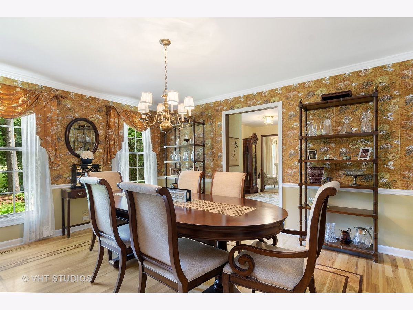
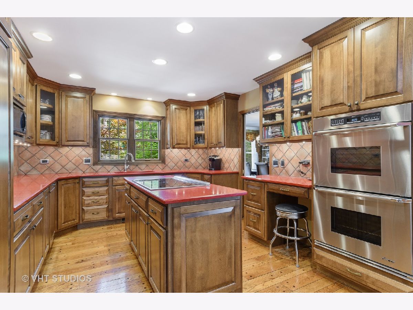
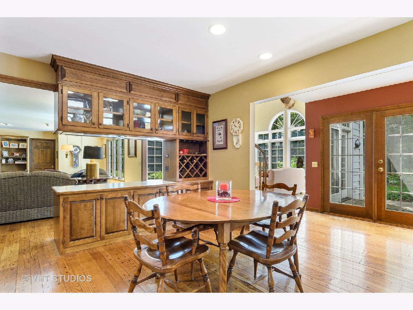
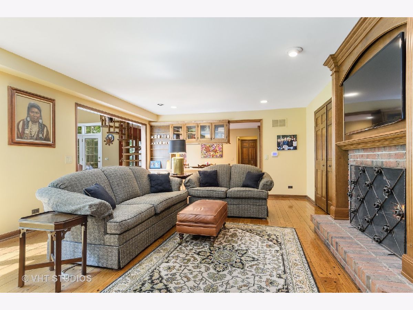
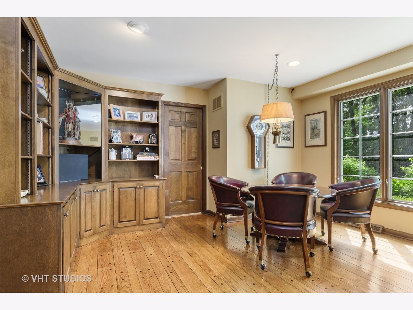
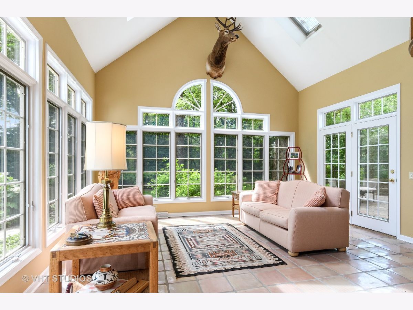
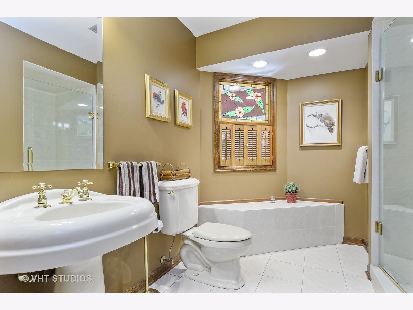
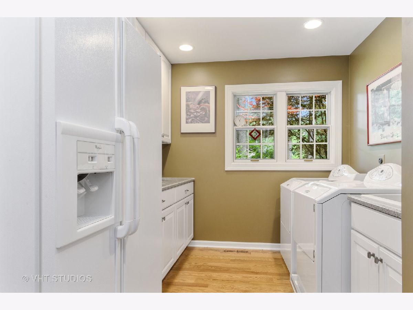
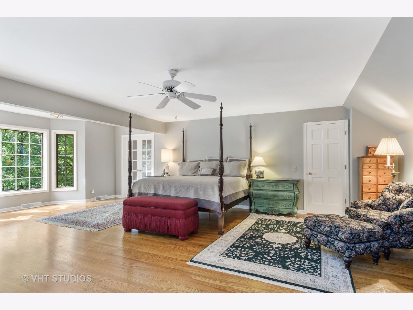
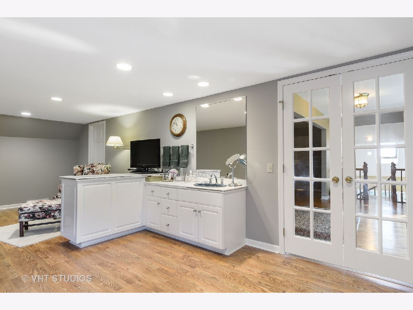
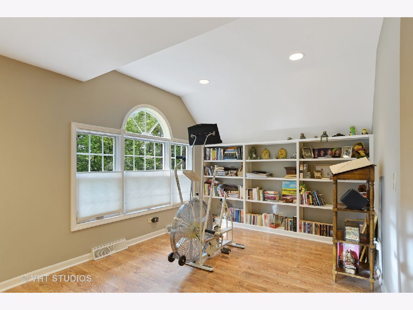
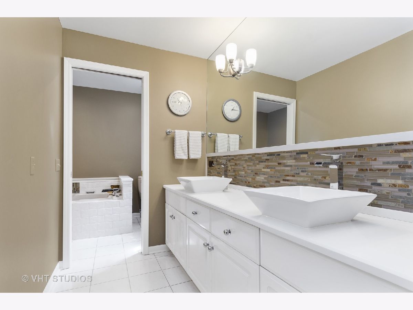
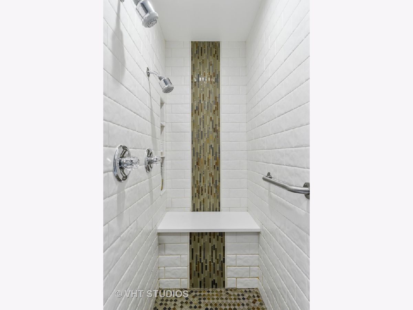
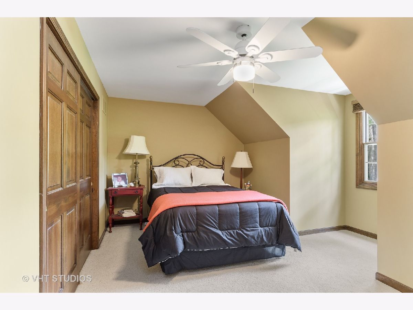
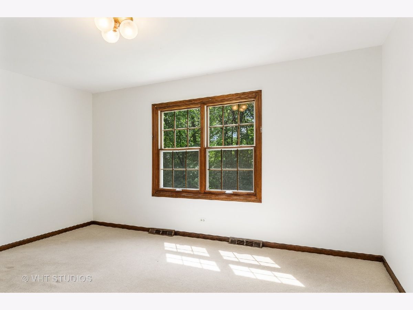
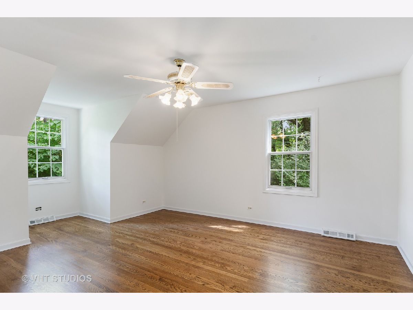
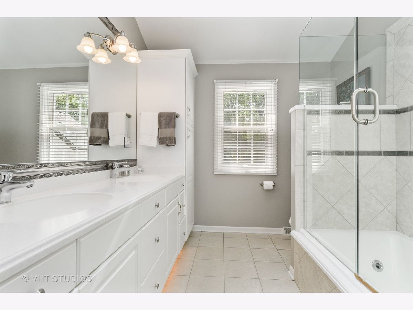
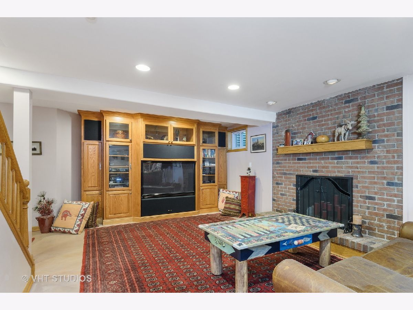
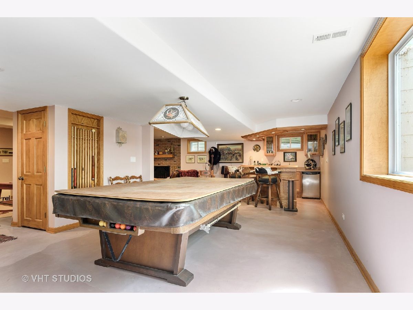
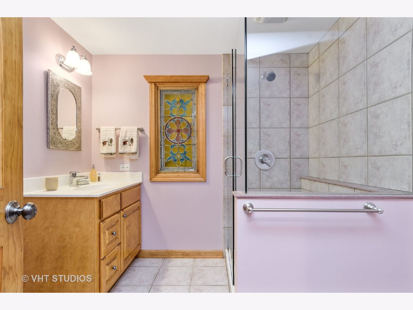
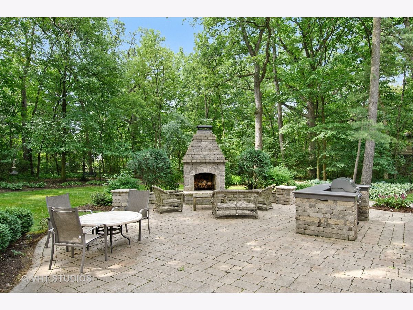
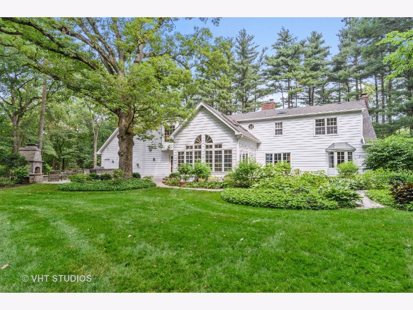
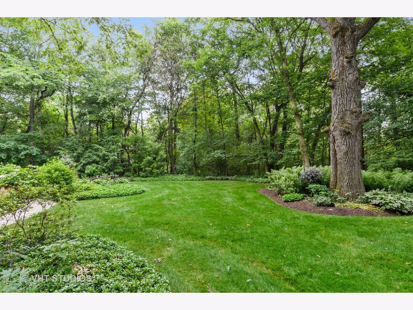
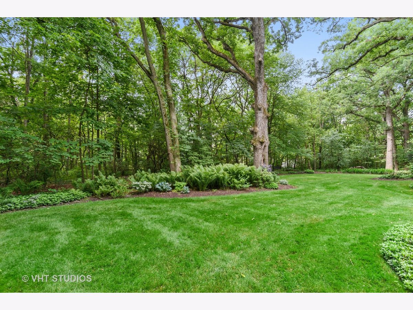
Room Specifics
Total Bedrooms: 4
Bedrooms Above Ground: 4
Bedrooms Below Ground: 0
Dimensions: —
Floor Type: Carpet
Dimensions: —
Floor Type: Carpet
Dimensions: —
Floor Type: Carpet
Full Bathrooms: 4
Bathroom Amenities: Whirlpool,Double Sink
Bathroom in Basement: 1
Rooms: Den,Office,Recreation Room,Play Room,Game Room,Foyer,Sun Room,Other Room,Sitting Room
Basement Description: Finished,Crawl
Other Specifics
| 3 | |
| — | |
| Brick | |
| Brick Paver Patio, Storms/Screens | |
| Wooded,Mature Trees | |
| 165.2X297.6X76.1X147X265.5 | |
| — | |
| Full | |
| Vaulted/Cathedral Ceilings, Skylight(s), Bar-Wet, Hardwood Floors, First Floor Laundry, First Floor Full Bath, Built-in Features, Walk-In Closet(s) | |
| Double Oven, Microwave, Dishwasher, Refrigerator, Built-In Oven | |
| Not in DB | |
| Curbs, Sidewalks, Street Lights, Street Paved | |
| — | |
| — | |
| Gas Log, Gas Starter |
Tax History
| Year | Property Taxes |
|---|---|
| 2020 | $17,233 |
Contact Agent
Nearby Similar Homes
Nearby Sold Comparables
Contact Agent
Listing Provided By
Baird & Warner




