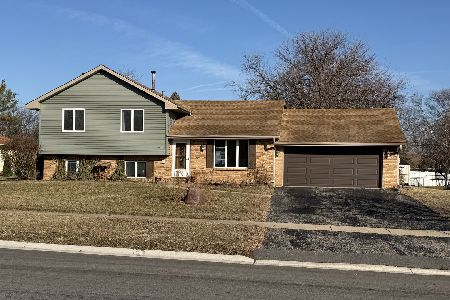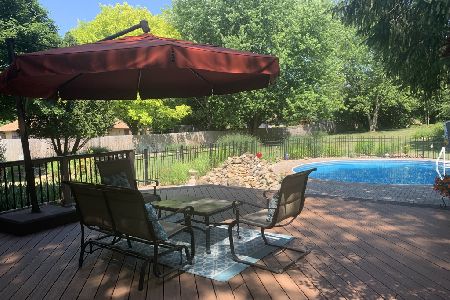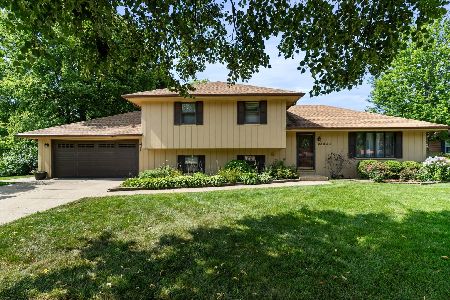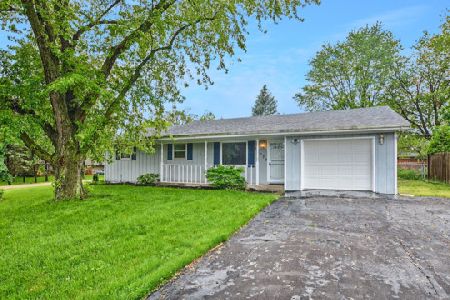23058 Harriet Drive, Channahon, Illinois 60410
$241,000
|
Sold
|
|
| Status: | Closed |
| Sqft: | 1,920 |
| Cost/Sqft: | $135 |
| Beds: | 3 |
| Baths: | 2 |
| Year Built: | 1986 |
| Property Taxes: | $6,286 |
| Days On Market: | 2714 |
| Lot Size: | 0,33 |
Description
1 owner move in ready custom ranch home in McDonald Manor has been thoughtfully updated in current colors and finishes. Enjoy morning coffee on the covered front porch. A generous foyer leads to the living room with wood burning fireplace with new surround and shelving. The professionally painted kitchen cabinetry with pantry and roll-outs has new quartz counter tops with breakfast bar, appliances, faucets & lighting. You can handle a crowd in the eating area, and the adjacent dining room. You'll love the adjoining sun-room and new deck! 3 large bedrooms, a renovated bath , multiple closets, a whole house fan and laundry complete the main level. A huge basement is mostly finished with new flooring, new bath, a rec room, work room and tons of storage. A 2 car garage and shed offer even more storage! Terrific location, adjacent to a wooded area, with easy access to the I-55/80 corridor, yet tucked away just a few blocks from the Community Park & IM canal trail.
Property Specifics
| Single Family | |
| — | |
| Ranch | |
| 1986 | |
| Full | |
| RANCH | |
| No | |
| 0.33 |
| Will | |
| Mcdonald Manor | |
| 0 / Not Applicable | |
| None | |
| Private Well | |
| Septic-Private | |
| 10068198 | |
| 0506344020090000 |
Property History
| DATE: | EVENT: | PRICE: | SOURCE: |
|---|---|---|---|
| 14 Feb, 2019 | Sold | $241,000 | MRED MLS |
| 12 Dec, 2018 | Under contract | $259,900 | MRED MLS |
| — | Last price change | $269,900 | MRED MLS |
| 31 Aug, 2018 | Listed for sale | $269,900 | MRED MLS |
Room Specifics
Total Bedrooms: 3
Bedrooms Above Ground: 3
Bedrooms Below Ground: 0
Dimensions: —
Floor Type: Wood Laminate
Dimensions: —
Floor Type: Wood Laminate
Full Bathrooms: 2
Bathroom Amenities: —
Bathroom in Basement: 1
Rooms: Bonus Room,Workshop,Sun Room,Other Room
Basement Description: Partially Finished
Other Specifics
| 2 | |
| Concrete Perimeter | |
| Concrete | |
| Deck, Porch, Storms/Screens | |
| — | |
| 100X150X102X144 | |
| Pull Down Stair | |
| — | |
| Wood Laminate Floors, First Floor Bedroom, In-Law Arrangement, First Floor Laundry, First Floor Full Bath | |
| Refrigerator, Washer, Dryer, Cooktop, Built-In Oven | |
| Not in DB | |
| — | |
| — | |
| — | |
| Wood Burning |
Tax History
| Year | Property Taxes |
|---|---|
| 2019 | $6,286 |
Contact Agent
Nearby Sold Comparables
Contact Agent
Listing Provided By
Spring Realty







