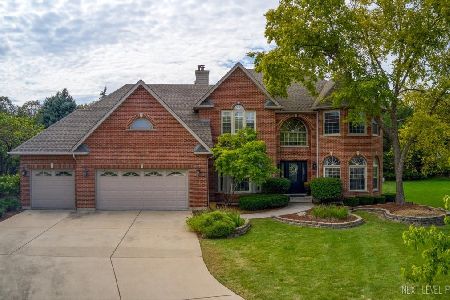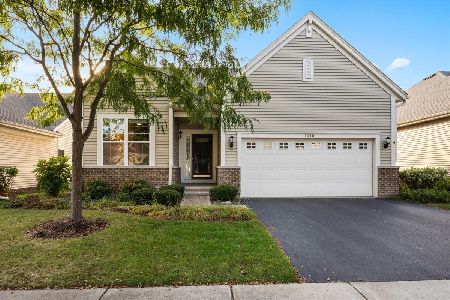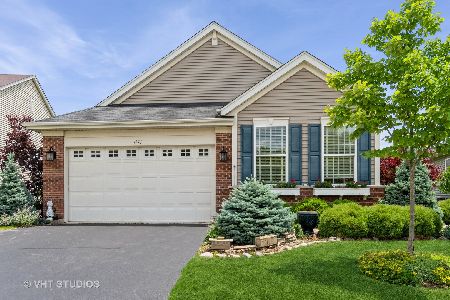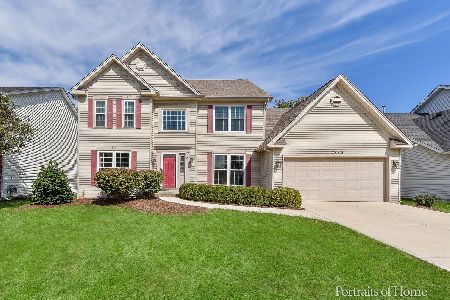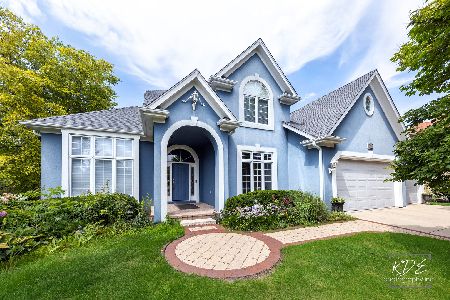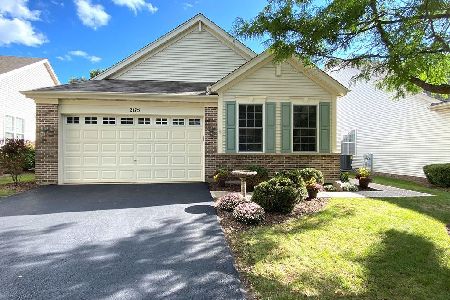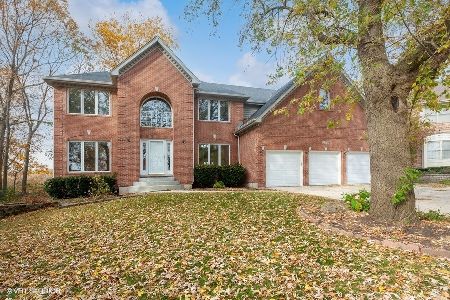2306 Brookwood Court, Aurora, Illinois 60502
$550,000
|
Sold
|
|
| Status: | Closed |
| Sqft: | 3,278 |
| Cost/Sqft: | $171 |
| Beds: | 4 |
| Baths: | 3 |
| Year Built: | 1996 |
| Property Taxes: | $13,163 |
| Days On Market: | 1507 |
| Lot Size: | 0,38 |
Description
Gorgeous and exceedingly well-maintained home nestled among calming oak trees in a peaceful cul-de-sac. You will love to relax in your extravagant 2-story great room with gas-starter fireplace and built-in book shelves surrounded by 2-story windows, which peer into the majestically wooded Sutton Lake Park beyond the back yard. The first floor is an open concept with a large foyer, wood floors, white trim and stately pillars throughout. Enjoy a moment to yourself in the library/office off the great room with built-in shelves and wet-bar. Choose to dine in the formal dining room with paneled pocket door or by the kitchen in the eating area with a french door leading to the 16 x 30 deck. Large island includes raised breakfast area. The corner sink is surrounded by windows, and the double oven and corner pantry make the kitchen convenient and comfortable. Laundry room includes french door to side yard, built-in ironing board, sink and custom cabinets. The 2nd floor walkway is open to the foyer on both sides. The master bedroom has an intimate sitting area with a Majestic brand fireplace with gas logs and stunning tray ceilings. Master bathroom includes double sinks, whirlpool tub and separate shower. Master closet has custom features for your personal belongings, laundry chute and convenient attic access. 3rd bedroom includes walk-in closet with built in shelves and full window. Can be used as a private oasis to read or do homework. 2nd bedroom includes convenient attic access. The full bathroom on the 2nd floor includes an extra tall Kholer tub for a relaxing soak. All fixtures in the home are Kholer. Immaculate full basement has 9' ceilings, 3-year old 75-gallon water heater, 2-year old circuit breaker panel, newer sump, waterproof coating on walls, rough-in for future bathroom and new Aprilaire humidifier on furnace. 5-year old roof still under warranty and screens on 5-year old extra large gutters. This quiet neighborhood in the Lakeridge section of Stonebridge is close to I-88, The Metra Train Station, great restaurants and shopping! Highly acclaimed district 204 schools located in subdivision. Matea Valley High School is only minutes away. Stonebridge is a Master Planned Country Club Community, includes parks, playgrounds, ponds and walking paths and is home to one of the top golf courses in the Chicagoland Suburbs. Memberships can be acquired for private dining, swimming, tennis and golf.
Property Specifics
| Single Family | |
| — | |
| — | |
| 1996 | |
| Full | |
| — | |
| No | |
| 0.38 |
| Du Page | |
| Stonebridge | |
| 215 / Quarterly | |
| None | |
| Public | |
| Public Sewer | |
| 11200532 | |
| 0718303004 |
Nearby Schools
| NAME: | DISTRICT: | DISTANCE: | |
|---|---|---|---|
|
Grade School
Brooks Elementary School |
204 | — | |
|
Middle School
Granger Middle School |
204 | Not in DB | |
Property History
| DATE: | EVENT: | PRICE: | SOURCE: |
|---|---|---|---|
| 12 Oct, 2021 | Sold | $550,000 | MRED MLS |
| 28 Aug, 2021 | Under contract | $559,000 | MRED MLS |
| 25 Aug, 2021 | Listed for sale | $559,000 | MRED MLS |
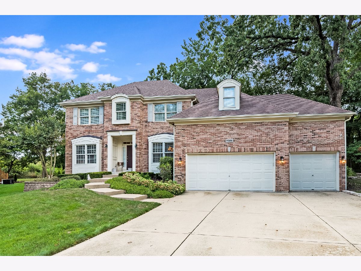
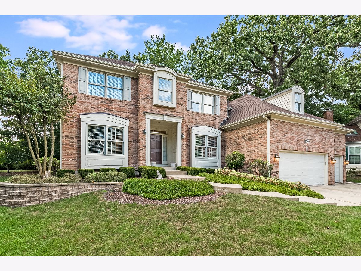
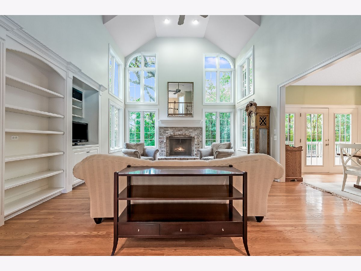
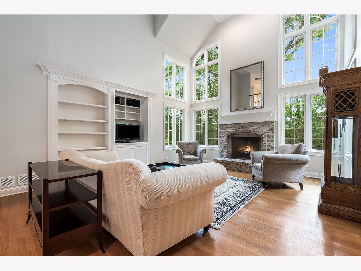
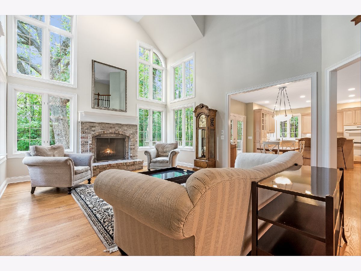
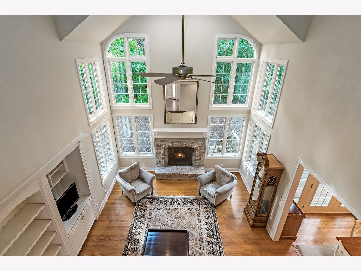
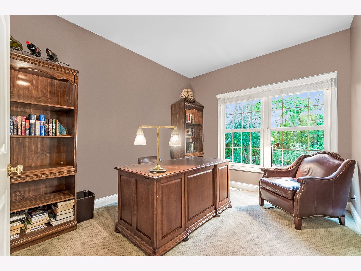
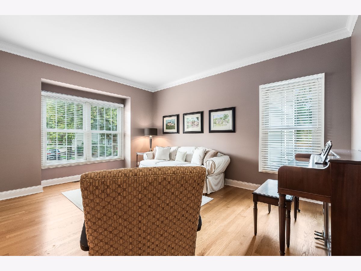
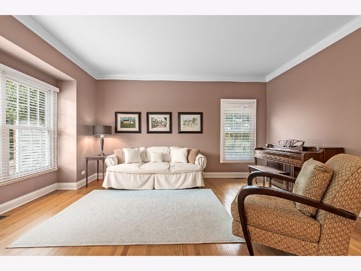
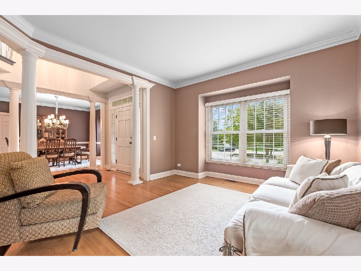
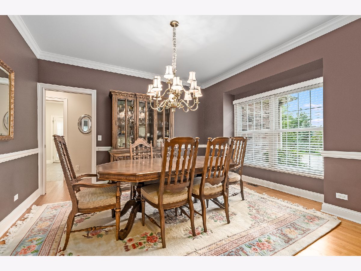
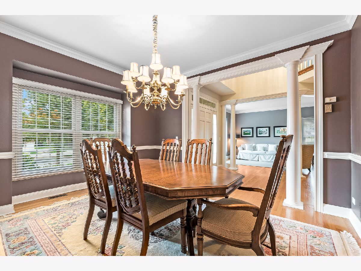
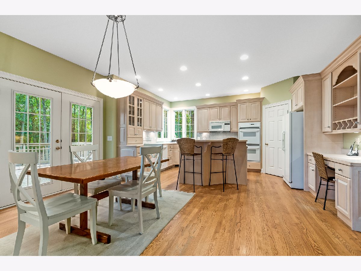
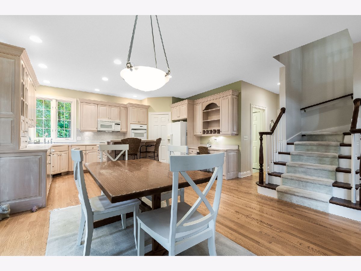
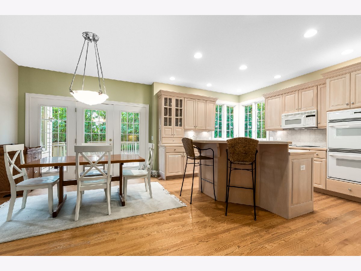
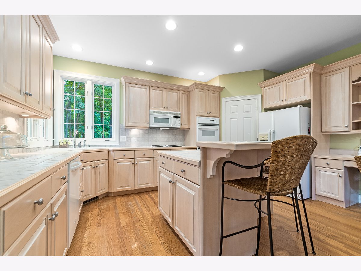
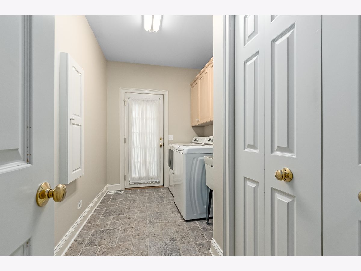
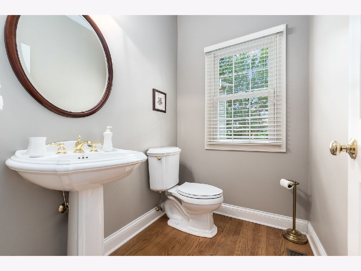
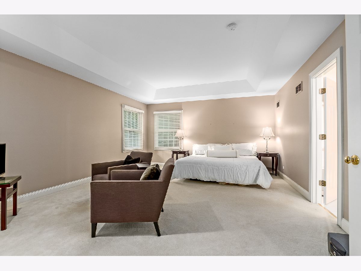
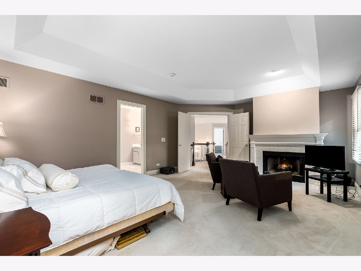
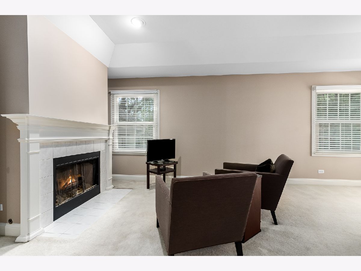
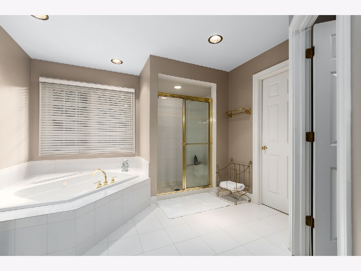
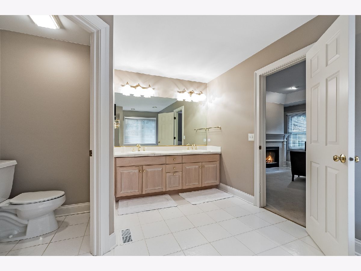
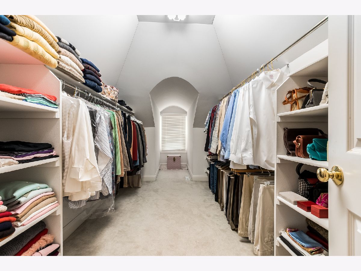
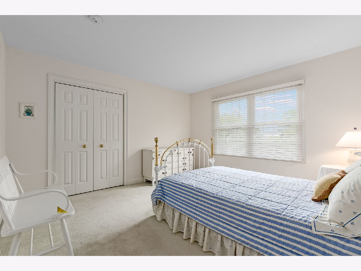
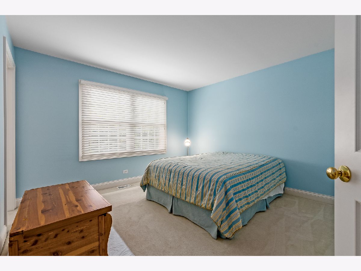
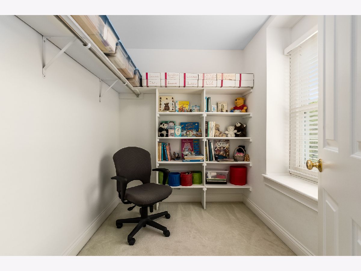
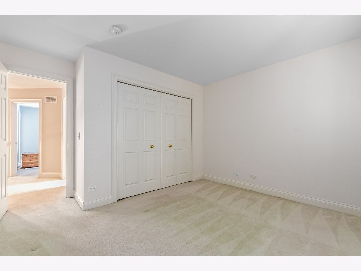
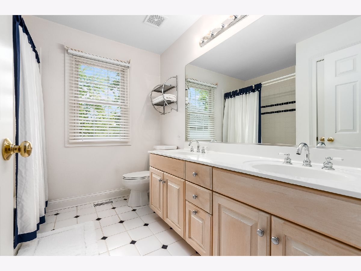
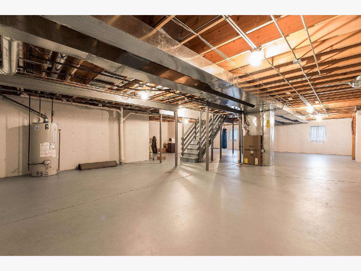
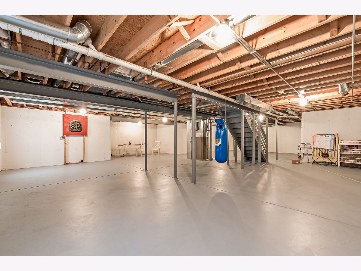
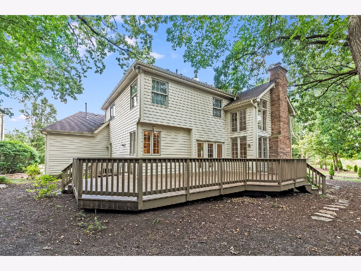
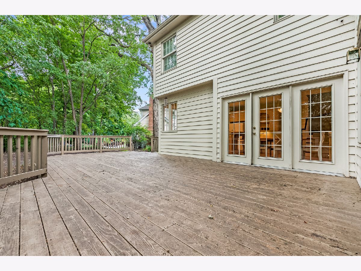
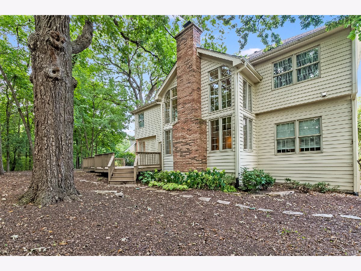
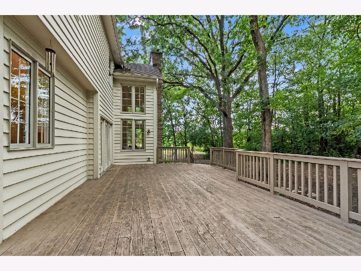
Room Specifics
Total Bedrooms: 4
Bedrooms Above Ground: 4
Bedrooms Below Ground: 0
Dimensions: —
Floor Type: Carpet
Dimensions: —
Floor Type: Carpet
Dimensions: —
Floor Type: Carpet
Full Bathrooms: 3
Bathroom Amenities: Whirlpool,Separate Shower,Double Sink,Soaking Tub
Bathroom in Basement: 0
Rooms: Office
Basement Description: Unfinished,Bathroom Rough-In,9 ft + pour
Other Specifics
| 3 | |
| Concrete Perimeter | |
| Concrete | |
| Deck | |
| Cul-De-Sac,Park Adjacent,Mature Trees,Backs to Trees/Woods | |
| 16553 | |
| Full | |
| Full | |
| Vaulted/Cathedral Ceilings, Bar-Wet, Hardwood Floors, First Floor Laundry, Built-in Features, Walk-In Closet(s), Bookcases, Ceiling - 9 Foot, Open Floorplan, Special Millwork, Drapes/Blinds, Separate Dining Room, Some Wall-To-Wall Cp | |
| Double Oven, Microwave, Dishwasher, Refrigerator, Washer, Dryer, Disposal, Cooktop | |
| Not in DB | |
| Park, Curbs, Sidewalks, Street Lights, Street Paved | |
| — | |
| — | |
| Wood Burning, Electric, Gas Log, Gas Starter, More than one |
Tax History
| Year | Property Taxes |
|---|---|
| 2021 | $13,163 |
Contact Agent
Nearby Similar Homes
Nearby Sold Comparables
Contact Agent
Listing Provided By
Coldwell Banker Real Estate Group

