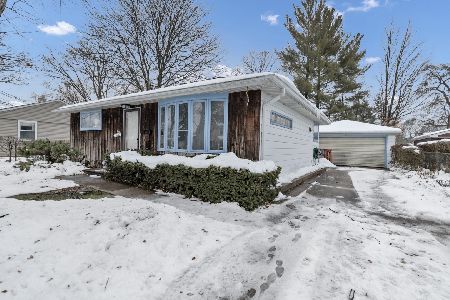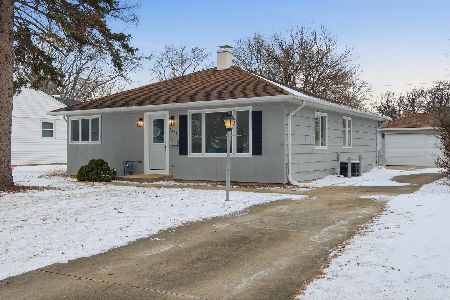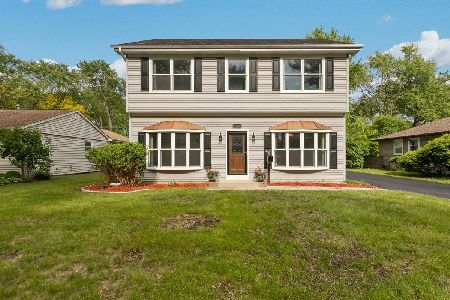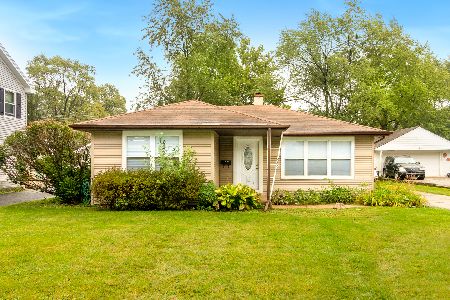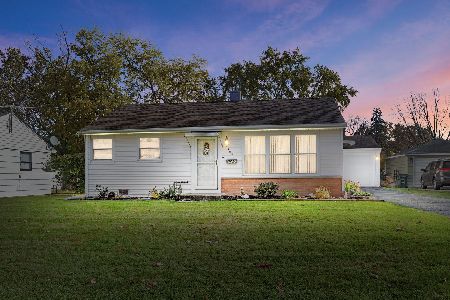2306 Dove Street, Rolling Meadows, Illinois 60008
$306,000
|
Sold
|
|
| Status: | Closed |
| Sqft: | 2,632 |
| Cost/Sqft: | $120 |
| Beds: | 3 |
| Baths: | 2 |
| Year Built: | 1955 |
| Property Taxes: | $9,244 |
| Days On Market: | 2077 |
| Lot Size: | 0,23 |
Description
Features. Location. Affordable. This well-maintained home checks all those boxes! Walk in and imagine relaxing in the family room and enjoying the warmth of the wood burning fireplace or taking in a game of pool in the attached rec room. First floor features a spacious eat-in kitchen, separate dining room, bedroom and full bathroom with whirlpool tub. Upstairs you find a large master bedroom with a double vanity, walk-in closet and steam shower. There's also a loft space for an office, tv or playroom. Solid 6-panel doors throughout the home, whole house fan and tankless water heater. Relax on the low maintenance deck or enjoy a soak in the hot tub. Fully fenced backyard. Garage has elevated storage and is piped for placement of a gas heater to make cold winter mornings a bit more enjoyable. Garage roof replaced in 2015. Conveniently located close to Rt. 53 as well as restaurants and shopping. Definitely worth a closer look!
Property Specifics
| Single Family | |
| — | |
| Traditional | |
| 1955 | |
| None | |
| — | |
| No | |
| 0.23 |
| Cook | |
| Kimball Hill | |
| — / Not Applicable | |
| None | |
| Lake Michigan | |
| Public Sewer | |
| 10717185 | |
| 02254070070000 |
Nearby Schools
| NAME: | DISTRICT: | DISTANCE: | |
|---|---|---|---|
|
Grade School
Kimball Hill Elementary School |
15 | — | |
|
Middle School
Carl Sandburg Junior High School |
15 | Not in DB | |
|
High School
Rolling Meadows High School |
214 | Not in DB | |
Property History
| DATE: | EVENT: | PRICE: | SOURCE: |
|---|---|---|---|
| 28 Jul, 2016 | Sold | $282,000 | MRED MLS |
| 30 Jun, 2016 | Under contract | $304,900 | MRED MLS |
| — | Last price change | $314,900 | MRED MLS |
| 4 Mar, 2016 | Listed for sale | $324,900 | MRED MLS |
| 7 Oct, 2020 | Sold | $306,000 | MRED MLS |
| 5 Aug, 2020 | Under contract | $314,900 | MRED MLS |
| — | Last price change | $324,500 | MRED MLS |
| 29 May, 2020 | Listed for sale | $330,000 | MRED MLS |
| 2 Oct, 2025 | Sold | $575,000 | MRED MLS |
| 14 Aug, 2025 | Under contract | $579,000 | MRED MLS |
| — | Last price change | $599,000 | MRED MLS |
| 30 Jun, 2025 | Listed for sale | $599,000 | MRED MLS |
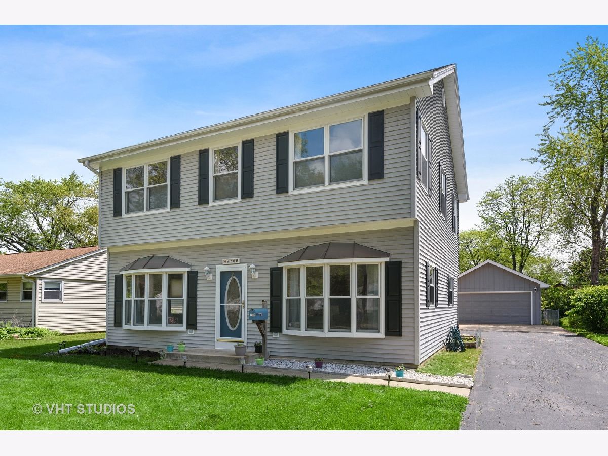
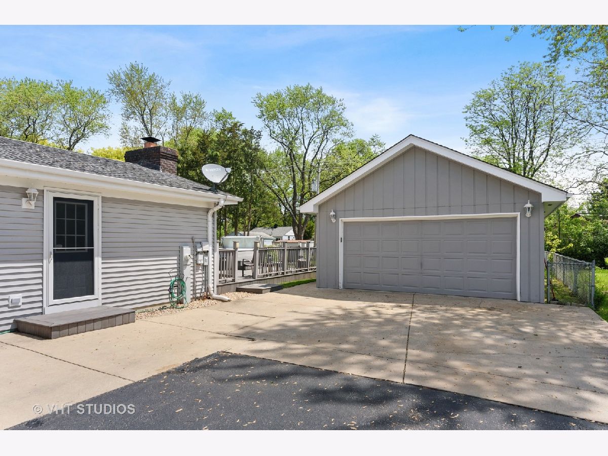
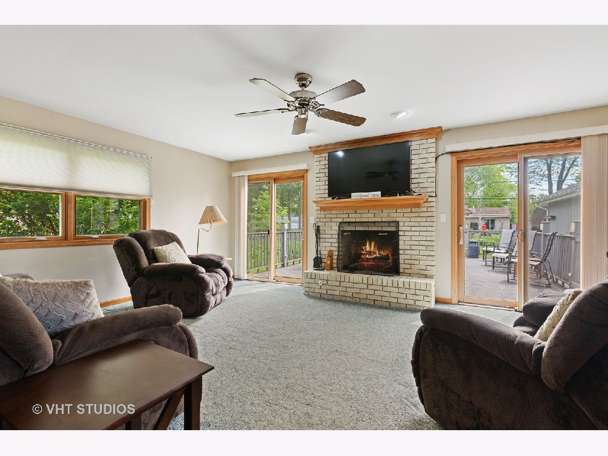
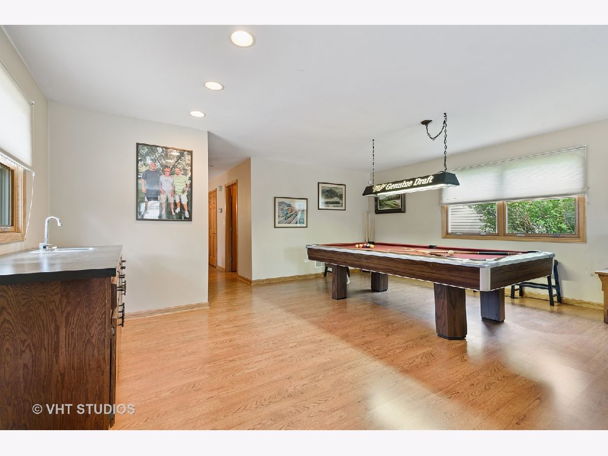
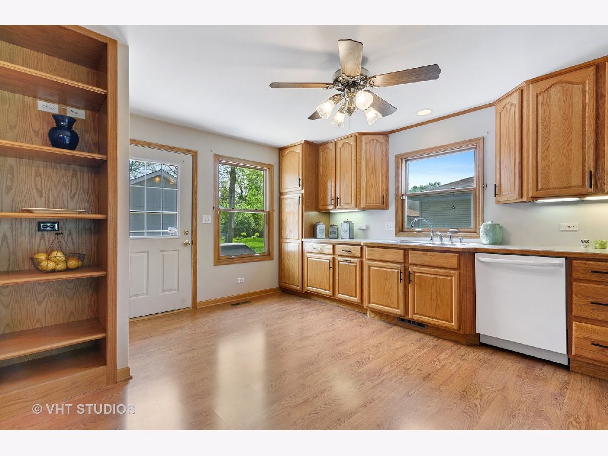
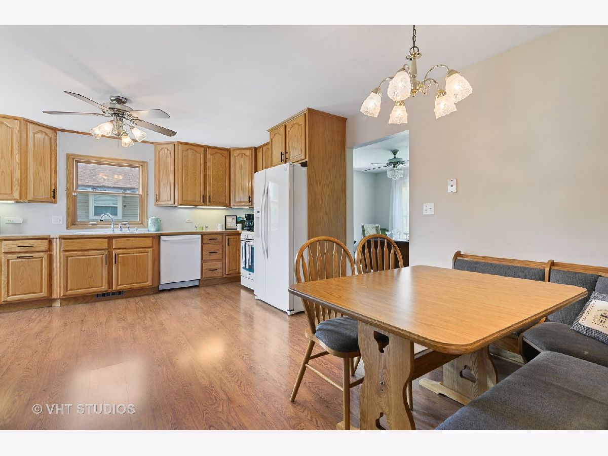
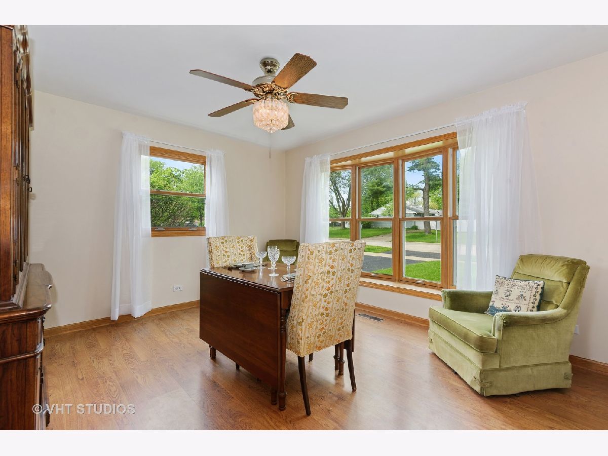
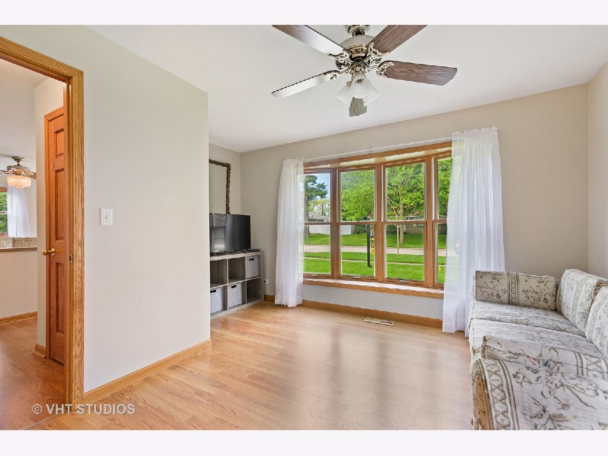
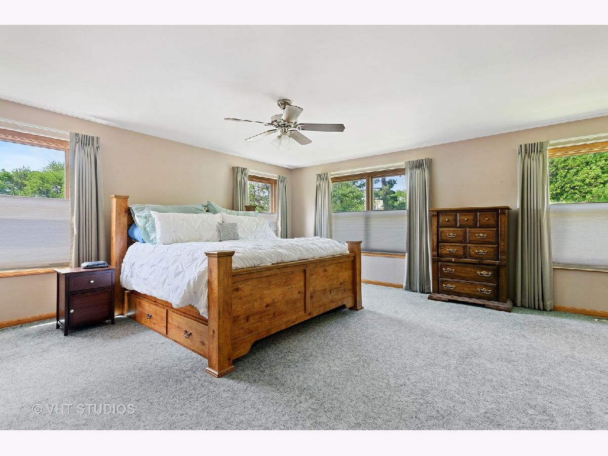
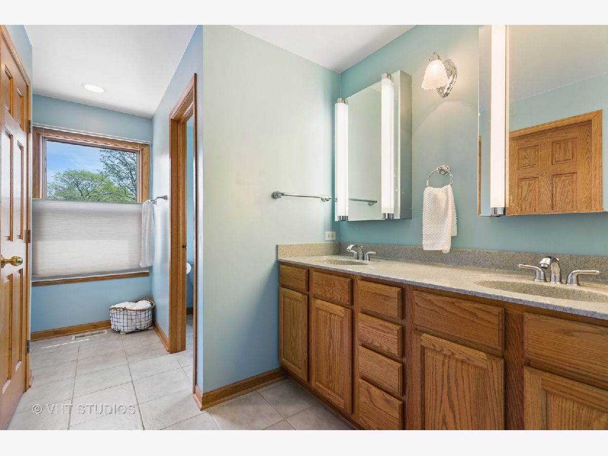
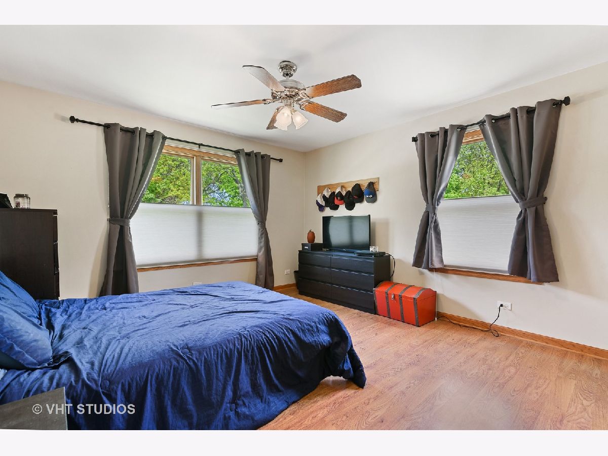
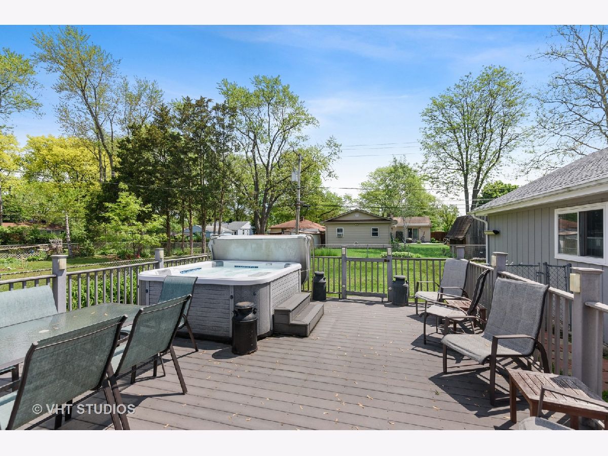
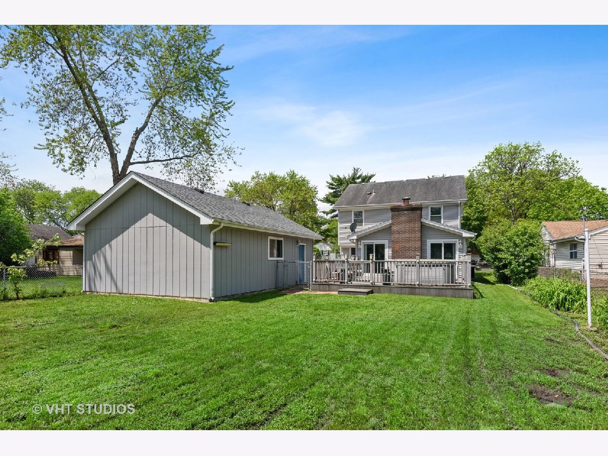
Room Specifics
Total Bedrooms: 3
Bedrooms Above Ground: 3
Bedrooms Below Ground: 0
Dimensions: —
Floor Type: Carpet
Dimensions: —
Floor Type: Wood Laminate
Full Bathrooms: 2
Bathroom Amenities: Whirlpool,Separate Shower,Steam Shower,Double Shower
Bathroom in Basement: 0
Rooms: Recreation Room,Loft
Basement Description: None
Other Specifics
| 2 | |
| Concrete Perimeter | |
| Asphalt | |
| Deck, Hot Tub | |
| Fenced Yard | |
| 60X167 | |
| Unfinished | |
| — | |
| Bar-Wet, First Floor Bedroom, First Floor Laundry, First Floor Full Bath, Walk-In Closet(s) | |
| Double Oven, Microwave, Dishwasher, Refrigerator, Freezer, Washer, Dryer | |
| Not in DB | |
| Curbs, Street Lights, Street Paved | |
| — | |
| — | |
| Wood Burning, Gas Starter |
Tax History
| Year | Property Taxes |
|---|---|
| 2016 | $8,526 |
| 2020 | $9,244 |
| 2025 | $11,034 |
Contact Agent
Nearby Similar Homes
Nearby Sold Comparables
Contact Agent
Listing Provided By
Baird & Warner Real Estate - Algonquin

