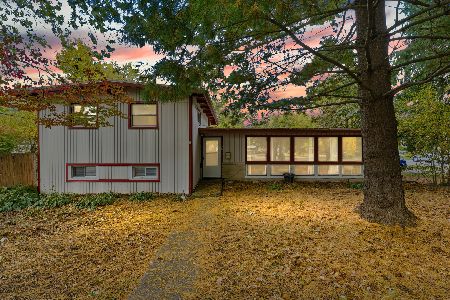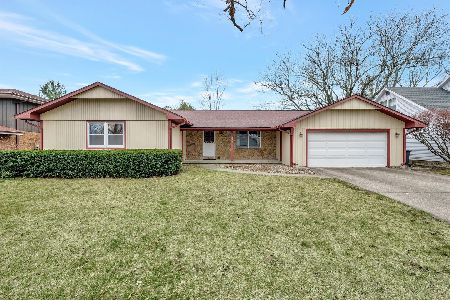2306 Grange Drive, Urbana, Illinois 61801
$280,000
|
Sold
|
|
| Status: | Closed |
| Sqft: | 3,470 |
| Cost/Sqft: | $82 |
| Beds: | 5 |
| Baths: | 4 |
| Year Built: | 1984 |
| Property Taxes: | $7,756 |
| Days On Market: | 2811 |
| Lot Size: | 0,22 |
Description
Wow!! Looking for space? We have it! Looking for storage? Here it is! Looking for somewhere to run a business or entertain? Look no further, we have it all! Come see this custom built home providing over 4800sf of living space, soaring cathedral ceilings, 5 Bedrooms, 4 full bathrooms, an over-sized garage with shop area, finished walk-out basement offering a family room with ornate fireplace, kitchenette bonus area and more! Kitchen offers an abundance of cabinet space with sliding drawers, stainless steel appliances and open concept, perfect for entertaining. Home sits on a large tree-lined fenced in yard on a quiet street, close to the U of I, Meadowbrook Park and more. This is not a drive-by. You must see the inside of this home and let your imagination run wild with the plethora of opportunities available in this turn-key home!
Property Specifics
| Single Family | |
| — | |
| — | |
| 1984 | |
| Partial,Walkout | |
| — | |
| No | |
| 0.22 |
| Champaign | |
| University Downs | |
| 0 / Not Applicable | |
| None | |
| Public | |
| Public Sewer | |
| 09881752 | |
| 932120452020 |
Nearby Schools
| NAME: | DISTRICT: | DISTANCE: | |
|---|---|---|---|
|
Grade School
Yankee Ridge Elementary School |
116 | — | |
|
Middle School
Urbana Middle School |
116 | Not in DB | |
|
High School
Urbana High School |
116 | Not in DB | |
Property History
| DATE: | EVENT: | PRICE: | SOURCE: |
|---|---|---|---|
| 28 Feb, 2014 | Sold | $260,000 | MRED MLS |
| 11 Jan, 2014 | Under contract | $259,900 | MRED MLS |
| 11 Jan, 2013 | Listed for sale | $0 | MRED MLS |
| 25 May, 2018 | Sold | $280,000 | MRED MLS |
| 16 Mar, 2018 | Under contract | $284,900 | MRED MLS |
| 12 Mar, 2018 | Listed for sale | $284,900 | MRED MLS |
Room Specifics
Total Bedrooms: 5
Bedrooms Above Ground: 5
Bedrooms Below Ground: 0
Dimensions: —
Floor Type: Carpet
Dimensions: —
Floor Type: Carpet
Dimensions: —
Floor Type: Carpet
Dimensions: —
Floor Type: —
Full Bathrooms: 4
Bathroom Amenities: —
Bathroom in Basement: 1
Rooms: Bedroom 5,Bonus Room
Basement Description: Finished
Other Specifics
| 2.5 | |
| — | |
| — | |
| Deck, Porch | |
| Fenced Yard | |
| 115 X 82 | |
| — | |
| Full | |
| Vaulted/Cathedral Ceilings, Skylight(s), First Floor Bedroom, First Floor Full Bath | |
| Dishwasher, Disposal, Dryer, Range Hood, Range, Refrigerator, Washer | |
| Not in DB | |
| — | |
| — | |
| — | |
| Wood Burning |
Tax History
| Year | Property Taxes |
|---|---|
| 2014 | $6,787 |
| 2018 | $7,756 |
Contact Agent
Nearby Similar Homes
Nearby Sold Comparables
Contact Agent
Listing Provided By
RE/MAX REALTY ASSOCIATES-CHA






