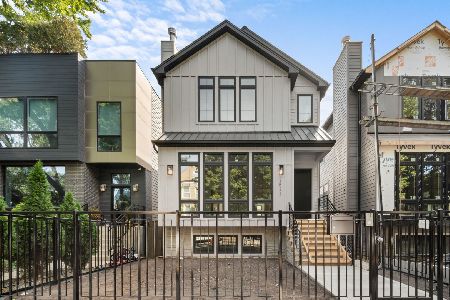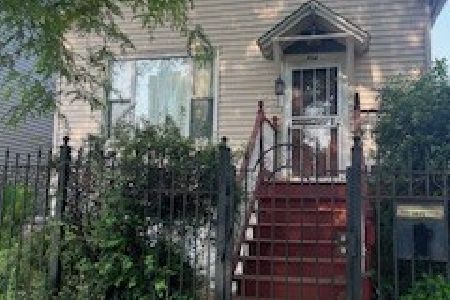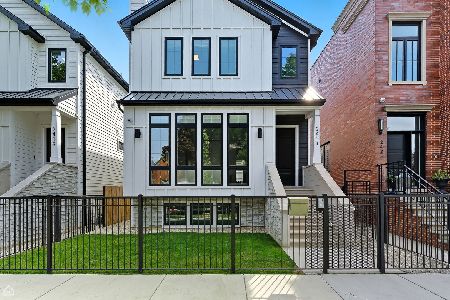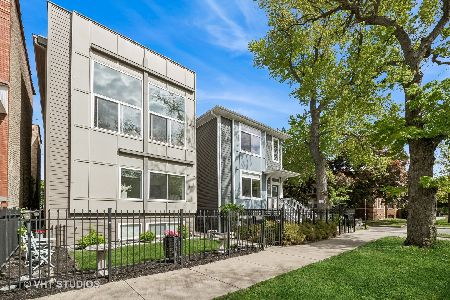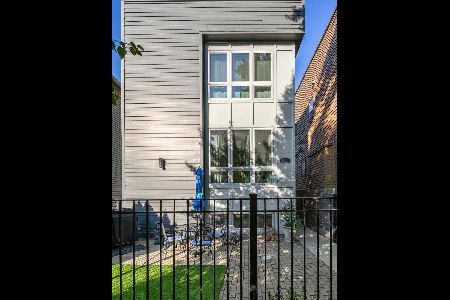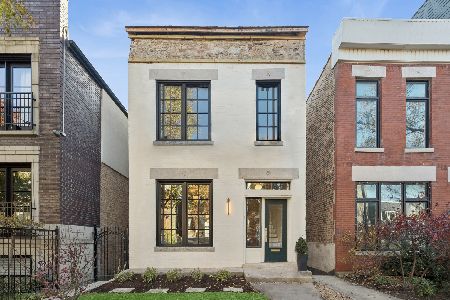2306 Maplewood Avenue, Logan Square, Chicago, Illinois 60647
$1,155,000
|
Sold
|
|
| Status: | Closed |
| Sqft: | 3,300 |
| Cost/Sqft: | $341 |
| Beds: | 4 |
| Baths: | 4 |
| Year Built: | 2014 |
| Property Taxes: | $14,677 |
| Days On Market: | 1410 |
| Lot Size: | 0,06 |
Description
This chic and sophisticated luxury home ideally located in Logan Square on tree-lined Maplewood features an inviting and stylish mix of contemporary design and transitional finishes. Gorgeous quality craftsmanship throughout with crisp white coffered ceilings, wainscoting, and rich hardwood flooring; a dramatic front wall of windows and a modern fireplace set the tone for this beautifully curated space. Intelligently laid out, you can host guests in the formal living and dining rooms and enjoy cooking and family time in the open and welcoming kitchen and family room. With a fully built-out custom roof deck including a pergola, plants and an irrigation system, outdoor speakers and a grass/turf area, this home is an entertainer's dream. The entire main floor is gorgeous; extra wide, light and bright. The kitchen has an ideal set up with an island, stainless appliances and a range hood that vents out, a bar with custom cabinetry featuring glass fronts and lighting with a wine fridge, all open to the family room, creating one big great room. Perfectly positioned off the family room, you'll step out to the back deck for grilling; and when you come into the house from the 2-car garage, you'll find a custom California Closets "mudroom" area. The top floor exudes convenience and comfort with generous room sizes; a primary suite at treetop level and huge windows, and two additional bedrooms with a big jack-n-jill bathroom; laundry room. The fully finished basement can be used in a multitude of ways; kids/toys, workouts, game watches, home office, etc., with a wet bar and beverage fridge; a full bathroom and big bedroom with ample storage. This home is perfectly outfitted and ready to go: electronic shades in the front rooms, wired for sound, has an integrated Elan g media system, outdoor speakers, and Nest home security. An easy walk to so many Logan Square and Bucktown favorites: coffee shops, restaurants, bars, parks. Goethe Elementary Park is just behind, Haas Park is a five-minute walk, Holstein Park a 7-minute walk. Revolution Brewery, Lula Cafe, Ramen Wasabi, Longman & Eagle, Billy Sunday, The Whistler, and so much more! Easy access to the expressway. This is truly an outstanding home AND location!
Property Specifics
| Single Family | |
| — | |
| — | |
| 2014 | |
| — | |
| — | |
| No | |
| 0.06 |
| Cook | |
| — | |
| 0 / Not Applicable | |
| — | |
| — | |
| — | |
| 11316129 | |
| 13362030410000 |
Nearby Schools
| NAME: | DISTRICT: | DISTANCE: | |
|---|---|---|---|
|
Grade School
Goethe Elementary School |
299 | — | |
|
Middle School
Goethe Elementary School |
299 | Not in DB | |
|
High School
Clemente Community Academy Senio |
299 | Not in DB | |
Property History
| DATE: | EVENT: | PRICE: | SOURCE: |
|---|---|---|---|
| 7 May, 2014 | Sold | $782,939 | MRED MLS |
| 28 Jan, 2014 | Under contract | $799,900 | MRED MLS |
| 28 Jan, 2014 | Listed for sale | $799,900 | MRED MLS |
| 31 Mar, 2022 | Sold | $1,155,000 | MRED MLS |
| 6 Feb, 2022 | Under contract | $1,125,000 | MRED MLS |
| 1 Feb, 2022 | Listed for sale | $1,125,000 | MRED MLS |






























Room Specifics
Total Bedrooms: 4
Bedrooms Above Ground: 4
Bedrooms Below Ground: 0
Dimensions: —
Floor Type: —
Dimensions: —
Floor Type: —
Dimensions: —
Floor Type: —
Full Bathrooms: 4
Bathroom Amenities: Whirlpool,Separate Shower,Double Sink,Full Body Spray Shower
Bathroom in Basement: 1
Rooms: —
Basement Description: Finished
Other Specifics
| 2 | |
| — | |
| — | |
| — | |
| — | |
| 27X103 | |
| — | |
| — | |
| — | |
| — | |
| Not in DB | |
| — | |
| — | |
| — | |
| — |
Tax History
| Year | Property Taxes |
|---|---|
| 2022 | $14,677 |
Contact Agent
Nearby Similar Homes
Nearby Sold Comparables
Contact Agent
Listing Provided By
Jameson Sotheby's Intl Realty

