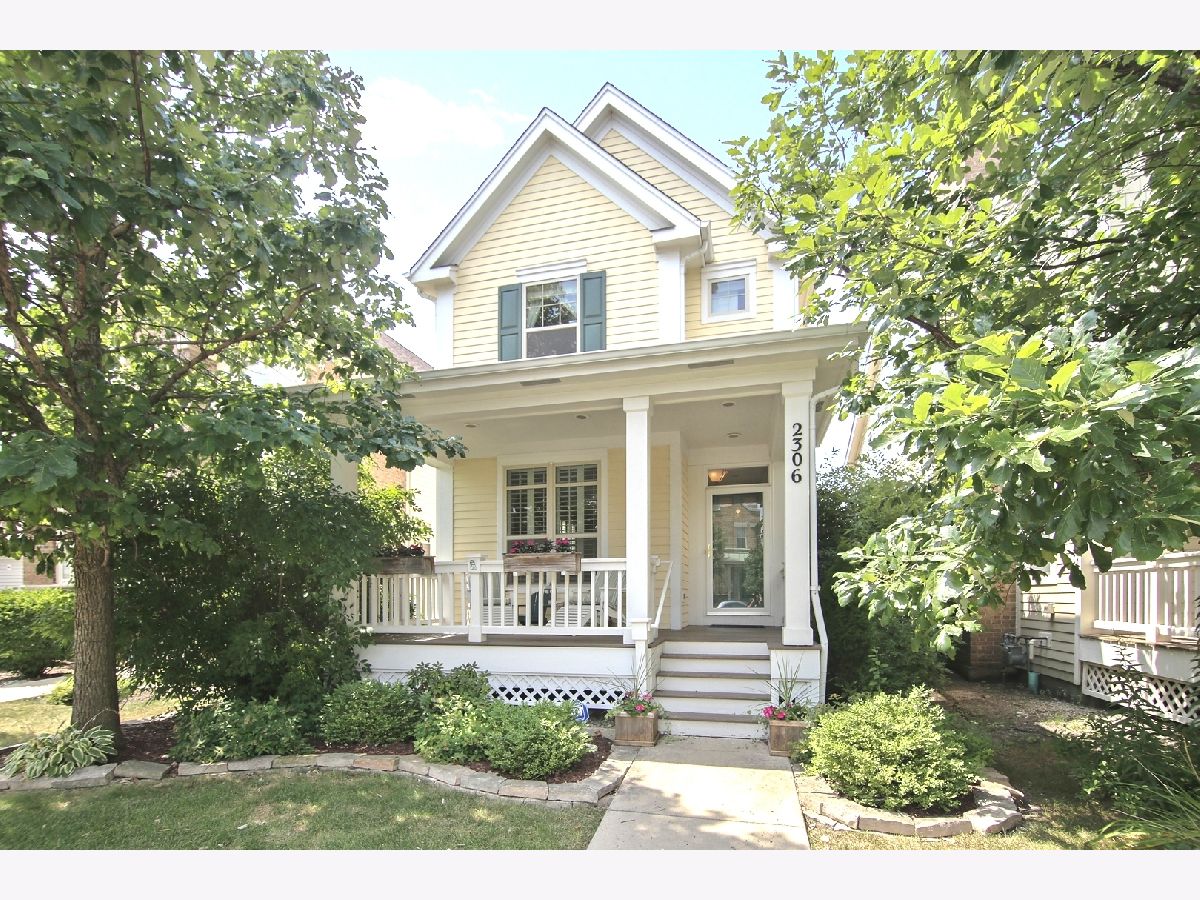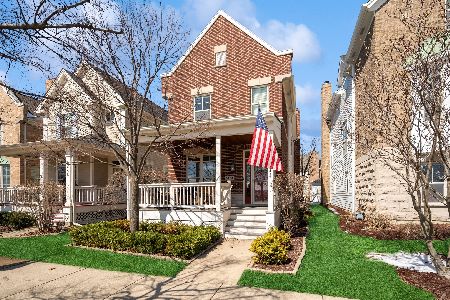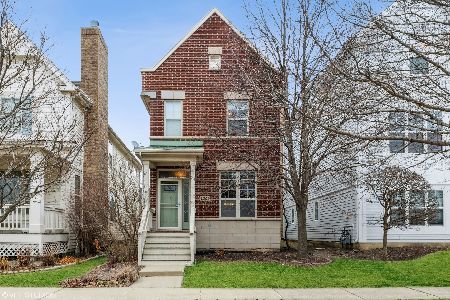2306 Sundrop Drive, Glenview, Illinois 60026
$851,500
|
Sold
|
|
| Status: | Closed |
| Sqft: | 1,751 |
| Cost/Sqft: | $456 |
| Beds: | 3 |
| Baths: | 4 |
| Year Built: | 2001 |
| Property Taxes: | $0 |
| Days On Market: | 285 |
| Lot Size: | 0,00 |
Description
Welcome to 2306 Sundrop where you step into this charming home through a welcoming front porch! The elegant formal living and dining areas feature hardwood floors and plantation shutters. The stunning chef's kitchen boasts stainless steel appliances, seamlessly flowing into the family room with a fireplace, perfect for enjoying views of the patio and yard. The primary suite offers a tray ceiling, a walk-in closet, and a renovated master bath. The fully finished basement includes a spacious recreation room, a fourth bedroom or office, and a full bath. Conveniently located within walking distance to the train, lake, Glen shops, and restaurants, and situated in award-winning school districts. Welcome home!
Property Specifics
| Single Family | |
| — | |
| — | |
| 2001 | |
| — | |
| — | |
| No | |
| — |
| Cook | |
| The Glen | |
| 25 / Monthly | |
| — | |
| — | |
| — | |
| 12319484 | |
| 04224100050000 |
Nearby Schools
| NAME: | DISTRICT: | DISTANCE: | |
|---|---|---|---|
|
Grade School
Westbrook Elementary School |
34 | — | |
|
Middle School
Attea Middle School |
34 | Not in DB | |
|
High School
Glenbrook South High School |
225 | Not in DB | |
Property History
| DATE: | EVENT: | PRICE: | SOURCE: |
|---|---|---|---|
| 29 Oct, 2016 | Under contract | $0 | MRED MLS |
| 16 Sep, 2016 | Listed for sale | $0 | MRED MLS |
| 10 Jun, 2025 | Sold | $851,500 | MRED MLS |
| 10 Apr, 2025 | Under contract | $799,000 | MRED MLS |
| 8 Apr, 2025 | Listed for sale | $799,000 | MRED MLS |























Room Specifics
Total Bedrooms: 4
Bedrooms Above Ground: 3
Bedrooms Below Ground: 1
Dimensions: —
Floor Type: —
Dimensions: —
Floor Type: —
Dimensions: —
Floor Type: —
Full Bathrooms: 4
Bathroom Amenities: Whirlpool,Separate Shower,Double Sink
Bathroom in Basement: 1
Rooms: —
Basement Description: —
Other Specifics
| 2 | |
| — | |
| — | |
| — | |
| — | |
| 118X28X118X28 | |
| Pull Down Stair | |
| — | |
| — | |
| — | |
| Not in DB | |
| — | |
| — | |
| — | |
| — |
Tax History
| Year | Property Taxes |
|---|
Contact Agent
Nearby Similar Homes
Nearby Sold Comparables
Contact Agent
Listing Provided By
Compass





