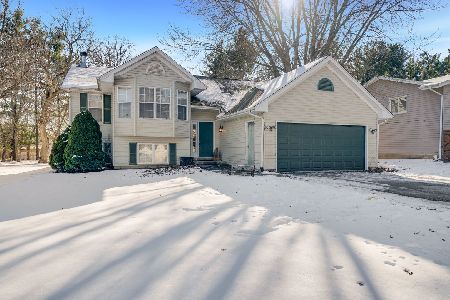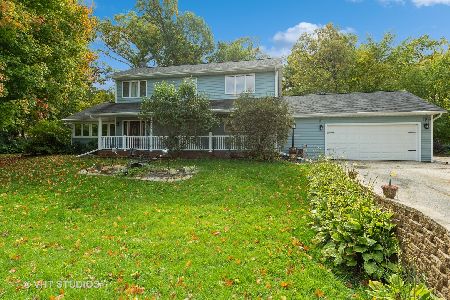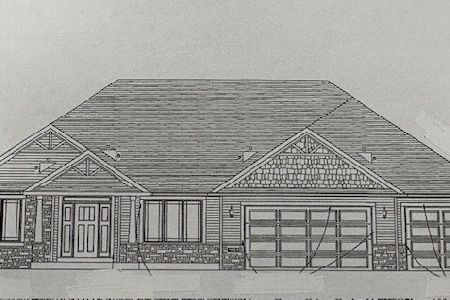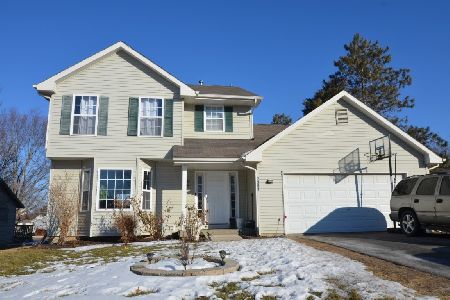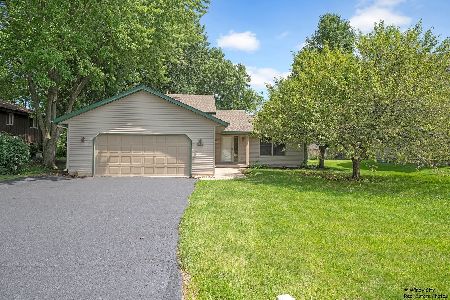2307 Candlewick Drive, Poplar Grove, Illinois 61065
$111,750
|
Sold
|
|
| Status: | Closed |
| Sqft: | 1,437 |
| Cost/Sqft: | $80 |
| Beds: | 3 |
| Baths: | 4 |
| Year Built: | 2005 |
| Property Taxes: | $2,942 |
| Days On Market: | 3987 |
| Lot Size: | 0,00 |
Description
10 year old, 4 bedroom, 3.1 Bath, 2 Story in fantastic lake community with water access, numerous beaches, and parks. This home features a Master Suite with a private bath and a walk in closet. The kitchen has all oak cabinets and a breakfast bar. Has new carpet, and fresh paint. Excellent location - just across from the lake.
Property Specifics
| Single Family | |
| — | |
| Colonial | |
| 2005 | |
| Full | |
| — | |
| No | |
| — |
| Boone | |
| Candlewick Lake | |
| 1045 / Annual | |
| Security,Clubhouse,Lake Rights | |
| Community Well | |
| Public Sewer | |
| 08867361 | |
| 0326305006 |
Nearby Schools
| NAME: | DISTRICT: | DISTANCE: | |
|---|---|---|---|
|
Grade School
North Boone Elementary School |
200 | — | |
|
High School
North Boone High School |
200 | Not in DB | |
Property History
| DATE: | EVENT: | PRICE: | SOURCE: |
|---|---|---|---|
| 17 Oct, 2007 | Sold | $145,000 | MRED MLS |
| 5 Oct, 2007 | Under contract | $148,900 | MRED MLS |
| — | Last price change | $153,900 | MRED MLS |
| 9 Aug, 2007 | Listed for sale | $153,900 | MRED MLS |
| 24 Jul, 2015 | Sold | $111,750 | MRED MLS |
| 11 Jun, 2015 | Under contract | $114,900 | MRED MLS |
| — | Last price change | $122,900 | MRED MLS |
| 17 Mar, 2015 | Listed for sale | $122,900 | MRED MLS |
| 13 Apr, 2022 | Sold | $185,000 | MRED MLS |
| 4 Mar, 2022 | Under contract | $179,900 | MRED MLS |
| — | Last price change | $189,900 | MRED MLS |
| 16 Feb, 2022 | Listed for sale | $189,900 | MRED MLS |
Room Specifics
Total Bedrooms: 4
Bedrooms Above Ground: 3
Bedrooms Below Ground: 1
Dimensions: —
Floor Type: Carpet
Dimensions: —
Floor Type: Carpet
Dimensions: —
Floor Type: Wood Laminate
Full Bathrooms: 4
Bathroom Amenities: Double Sink
Bathroom in Basement: 0
Rooms: No additional rooms
Basement Description: Partially Finished
Other Specifics
| 2 | |
| Concrete Perimeter | |
| Asphalt | |
| Porch, Storms/Screens | |
| — | |
| 70X150X70X150 | |
| Unfinished | |
| Full | |
| Vaulted/Cathedral Ceilings, Wood Laminate Floors | |
| Range, Microwave, Dishwasher, Refrigerator, Disposal | |
| Not in DB | |
| Clubhouse, Pool, Tennis Courts, Water Rights | |
| — | |
| — | |
| — |
Tax History
| Year | Property Taxes |
|---|---|
| 2007 | $3,702 |
| 2015 | $2,942 |
| 2022 | $3,416 |
Contact Agent
Nearby Similar Homes
Nearby Sold Comparables
Contact Agent
Listing Provided By
Apple Creek Realty, LLC.

