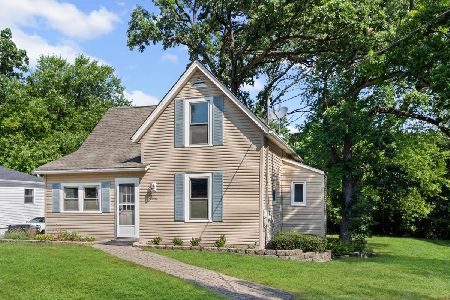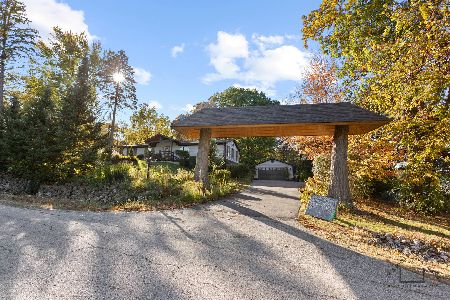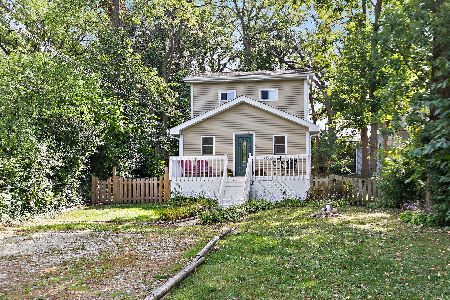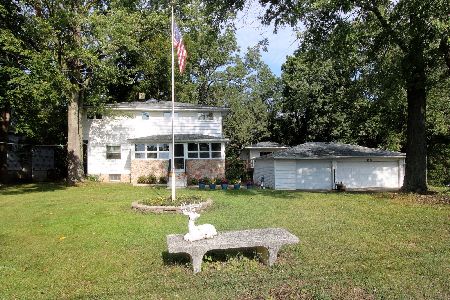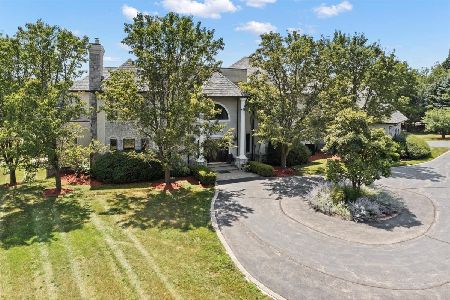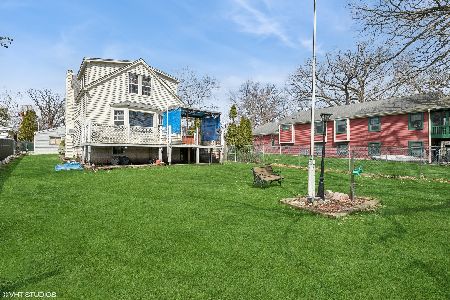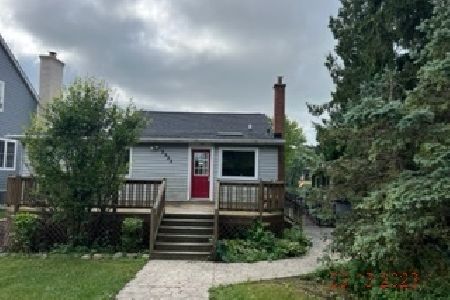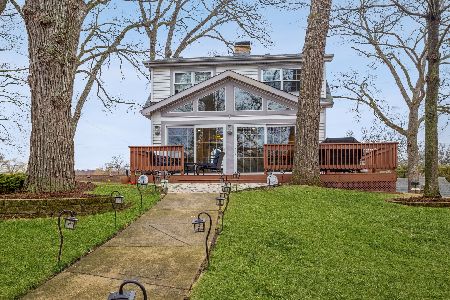2307 Grove Lane, Cary, Illinois 60013
$830,000
|
Sold
|
|
| Status: | Closed |
| Sqft: | 4,089 |
| Cost/Sqft: | $208 |
| Beds: | 3 |
| Baths: | 3 |
| Year Built: | 2008 |
| Property Taxes: | $13,404 |
| Days On Market: | 570 |
| Lot Size: | 0,39 |
Description
Lower Fox River home on 1/3+ acre with golf course views in the desirable Root Springs subdivision. Two Master bedroom suites, each with 2 large walk-in closets, and spacious master bathrooms with dual sinks and walk-in showers are perfect for over night guests. The third bedroom has an adjoining bath, for use as an additional private suite. Custom cherry cabinets and 6 panel cherry doors and stairs with Brazilian hardwood floors in the dining room. Skylights in the entryway and master bath. Front and rear stairways offer seamless flow and easy access between floors. Large deck with screened in porch for perfect river views on summer nights! Great room with vaulted ceilings, hardwood floor and fireplace is perfect for entertaining! The kitchen has extended cherry cabinetry, granite counter tops, and custom tile back-splash, complimenting the open floor plan and modern great room. The living room has a private side entrance and river facing French doors. Large laundry room is ready to convert to a kitchenette for possible in-law arrangement. Paver stone patio with a sandy beach is perfect for evening bonfires. The boat dock has 2 jet ski lifts and a pontoon lift included. Nine mature oaks trees provide cool shade in the summer. Exterior freshly painted in 2023. Well above flood plain, with no flood insurance required.
Property Specifics
| Single Family | |
| — | |
| — | |
| 2008 | |
| — | |
| — | |
| Yes | |
| 0.39 |
| — | |
| Root Springs | |
| 240 / Annual | |
| — | |
| — | |
| — | |
| 12064379 | |
| 1924251031 |
Property History
| DATE: | EVENT: | PRICE: | SOURCE: |
|---|---|---|---|
| 26 Aug, 2024 | Sold | $830,000 | MRED MLS |
| 15 Jul, 2024 | Under contract | $849,000 | MRED MLS |
| — | Last price change | $869,000 | MRED MLS |
| 23 May, 2024 | Listed for sale | $869,000 | MRED MLS |
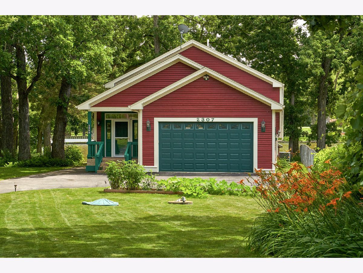
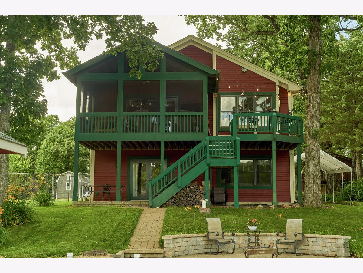
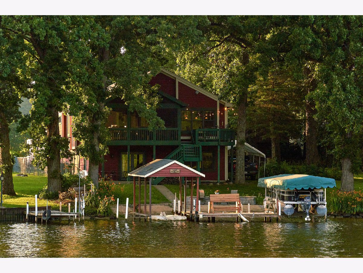
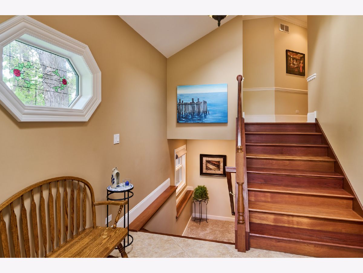
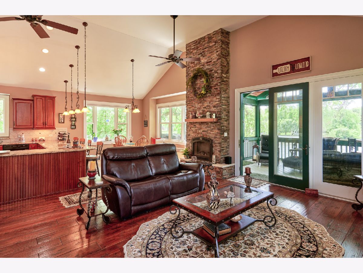
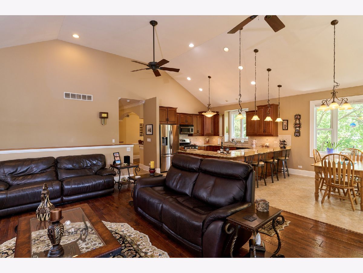
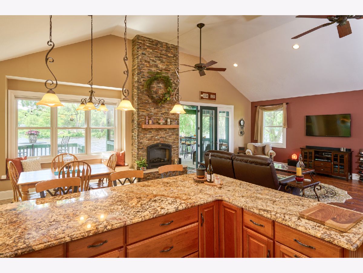
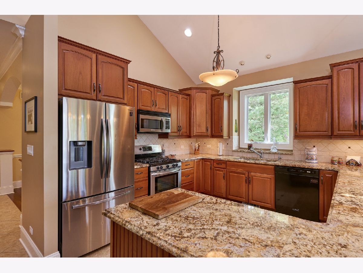
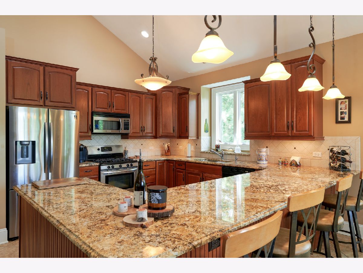
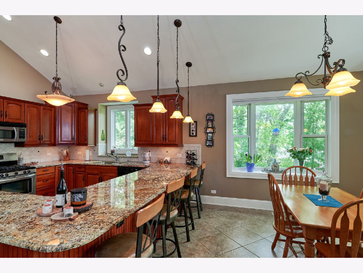
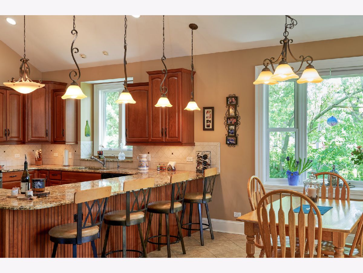
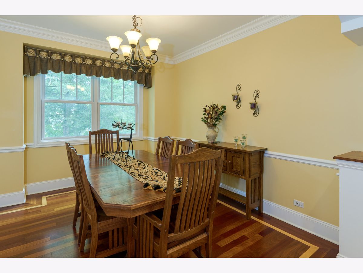
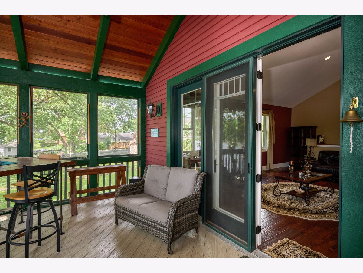
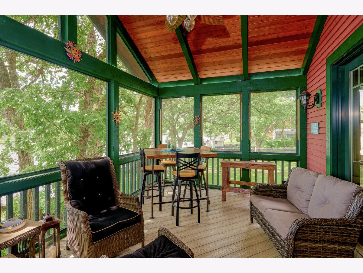
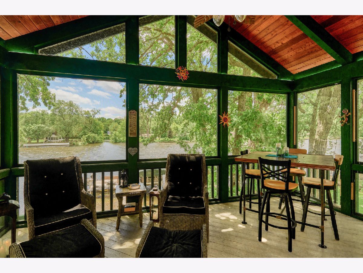
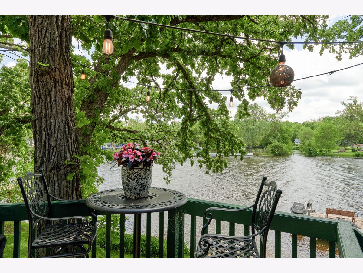
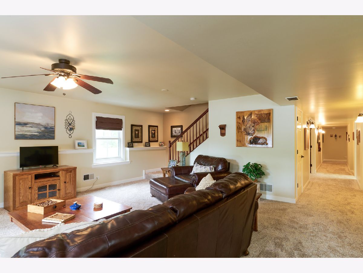
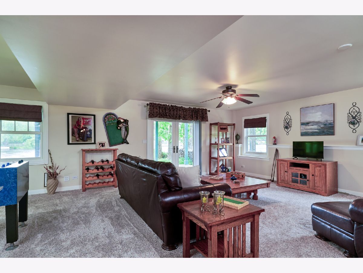
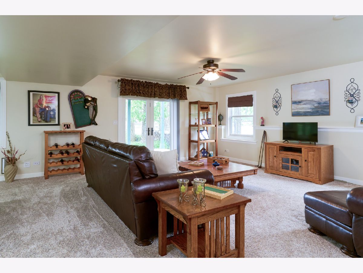
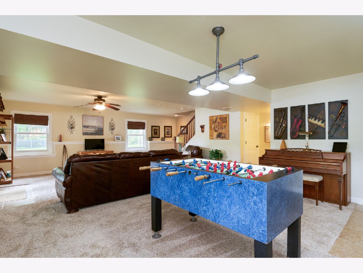
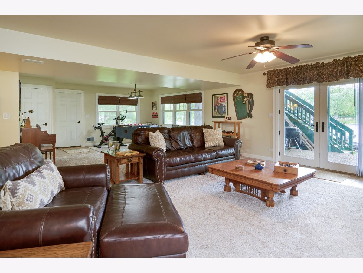
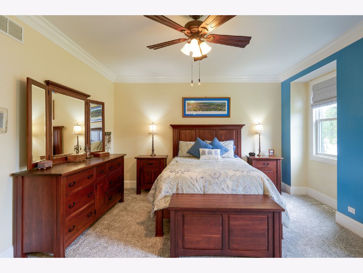
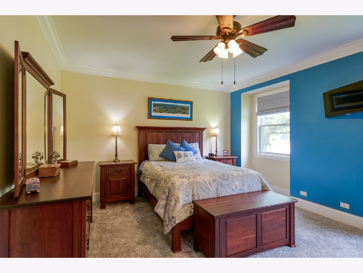
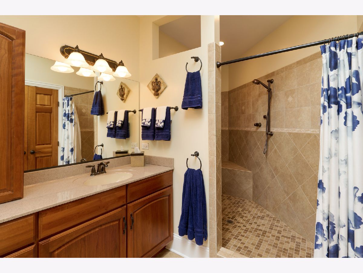
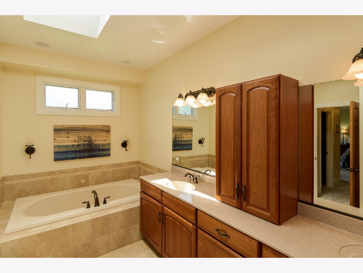
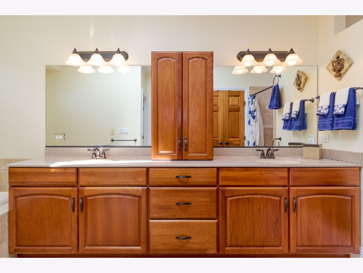
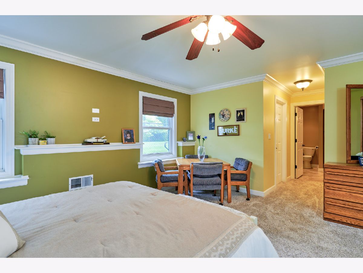
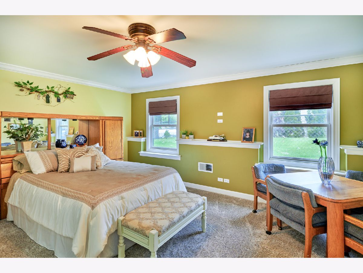
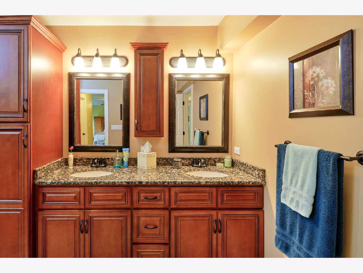
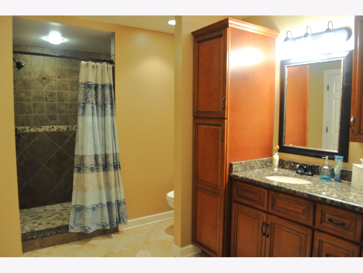
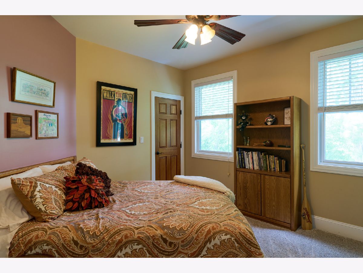
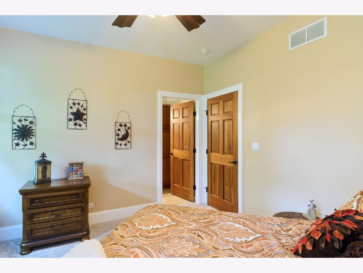
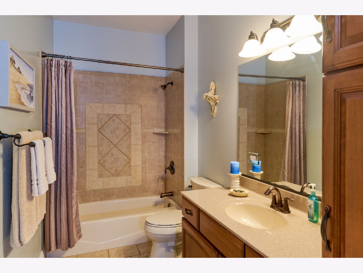
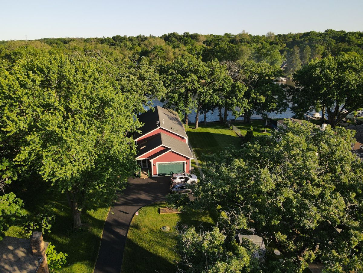
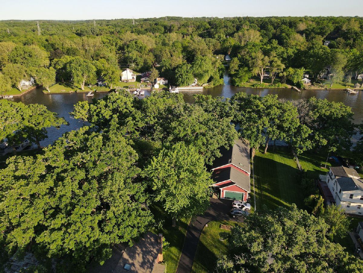
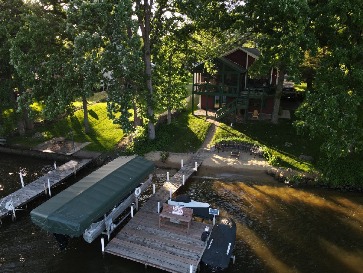
Room Specifics
Total Bedrooms: 3
Bedrooms Above Ground: 3
Bedrooms Below Ground: 0
Dimensions: —
Floor Type: —
Dimensions: —
Floor Type: —
Full Bathrooms: 3
Bathroom Amenities: Whirlpool,Separate Shower,Double Sink,Full Body Spray Shower,Double Shower
Bathroom in Basement: 1
Rooms: —
Basement Description: Finished,Exterior Access,Rec/Family Area,Sleeping Area,Storage Space,Walk-Up Access
Other Specifics
| 2 | |
| — | |
| Asphalt | |
| — | |
| — | |
| 335 X 50 | |
| Full,Pull Down Stair | |
| — | |
| — | |
| — | |
| Not in DB | |
| — | |
| — | |
| — | |
| — |
Tax History
| Year | Property Taxes |
|---|---|
| 2024 | $13,404 |
Contact Agent
Nearby Similar Homes
Nearby Sold Comparables
Contact Agent
Listing Provided By
Homecoin.com

