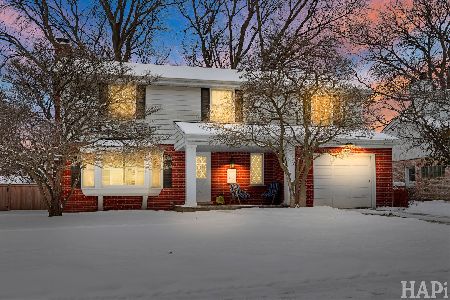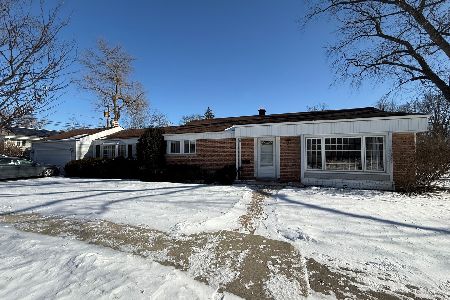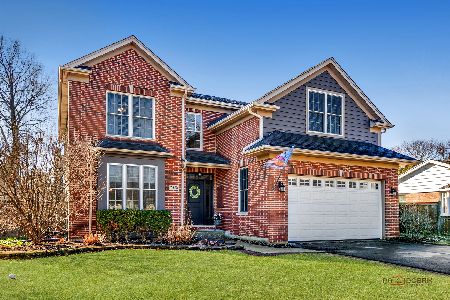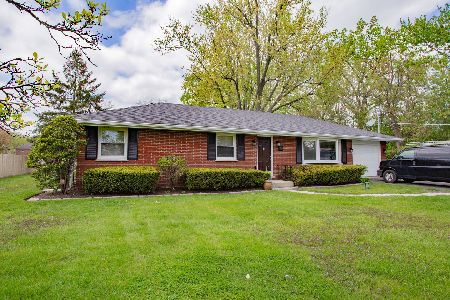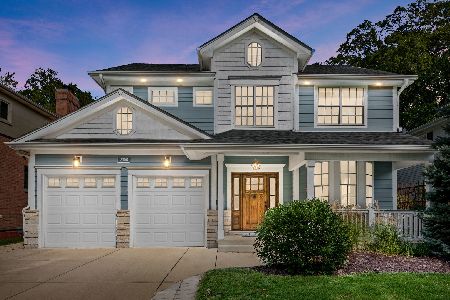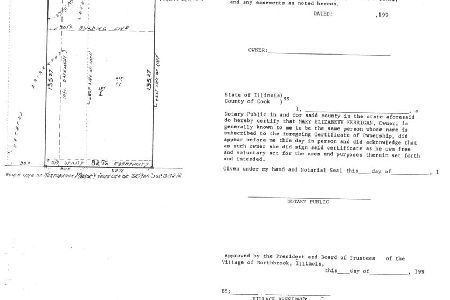2307 Illinois Road, Northbrook, Illinois 60062
$1,080,000
|
Sold
|
|
| Status: | Closed |
| Sqft: | 3,100 |
| Cost/Sqft: | $353 |
| Beds: | 5 |
| Baths: | 5 |
| Year Built: | 2013 |
| Property Taxes: | $17,956 |
| Days On Market: | 1819 |
| Lot Size: | 0,17 |
Description
Impressive newer construction 5 bedroom brick home in a perfect in town location in Dist 28. Hardwood floors throughout. Gorgeous white kitchen with top of the line stainless appliances opens to family room with fireplace. Perfect first floor office or library. 5 bedrooms on second floor with 3 full baths all perfectly updated to todays buyer. Fabulous large finished basement equipped with bedroom and full bath. Gorgeous bluestone patio, fenced yard and underground sprinkler system. Smart house including a built in sound system. Walk to town and train. This house is a perfect 10!
Property Specifics
| Single Family | |
| — | |
| — | |
| 2013 | |
| Full | |
| — | |
| No | |
| 0.17 |
| Cook | |
| — | |
| — / Not Applicable | |
| None | |
| Lake Michigan | |
| Public Sewer | |
| 11015482 | |
| 04094170100000 |
Nearby Schools
| NAME: | DISTRICT: | DISTANCE: | |
|---|---|---|---|
|
Grade School
Greenbriar Elementary School |
28 | — | |
|
Middle School
Northbrook Junior High School |
28 | Not in DB | |
|
High School
Glenbrook North High School |
225 | Not in DB | |
Property History
| DATE: | EVENT: | PRICE: | SOURCE: |
|---|---|---|---|
| 12 Jun, 2013 | Sold | $341,000 | MRED MLS |
| 10 Apr, 2013 | Under contract | $339,000 | MRED MLS |
| 5 Apr, 2013 | Listed for sale | $339,000 | MRED MLS |
| 26 May, 2021 | Sold | $1,080,000 | MRED MLS |
| 1 Apr, 2021 | Under contract | $1,095,000 | MRED MLS |
| 8 Mar, 2021 | Listed for sale | $1,095,000 | MRED MLS |
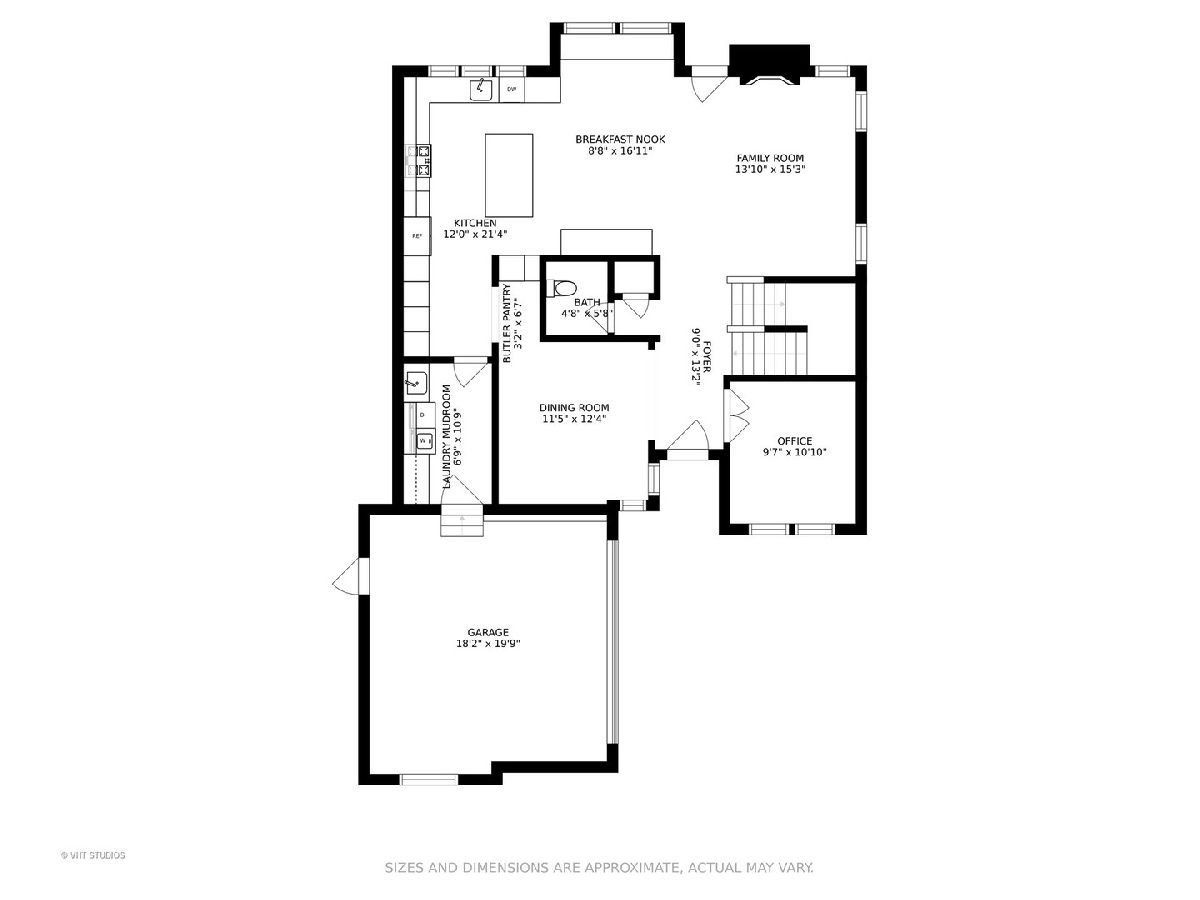
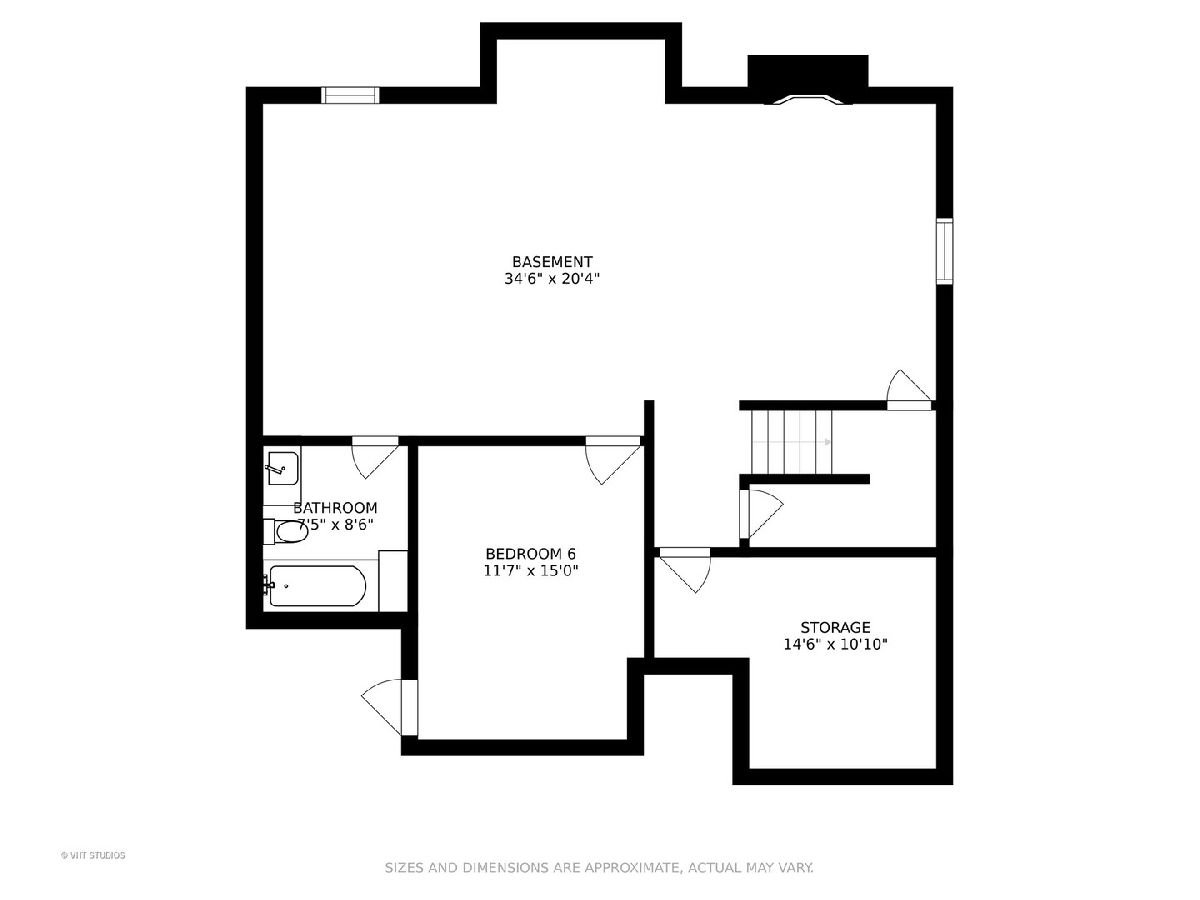
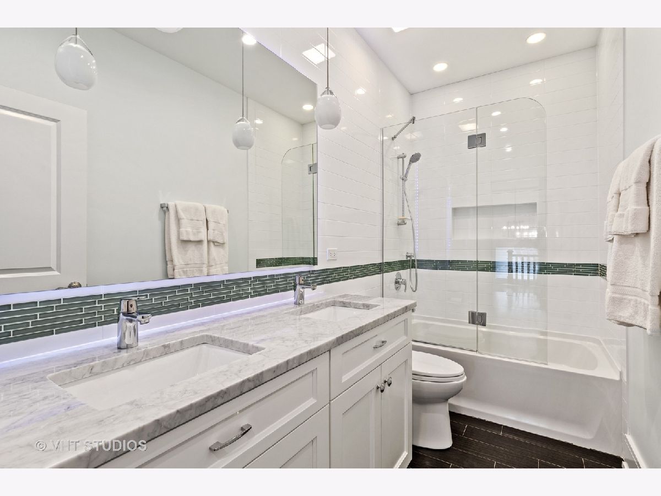
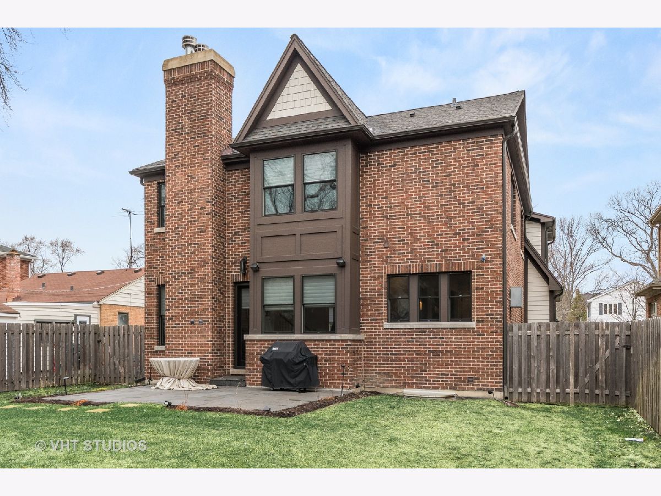
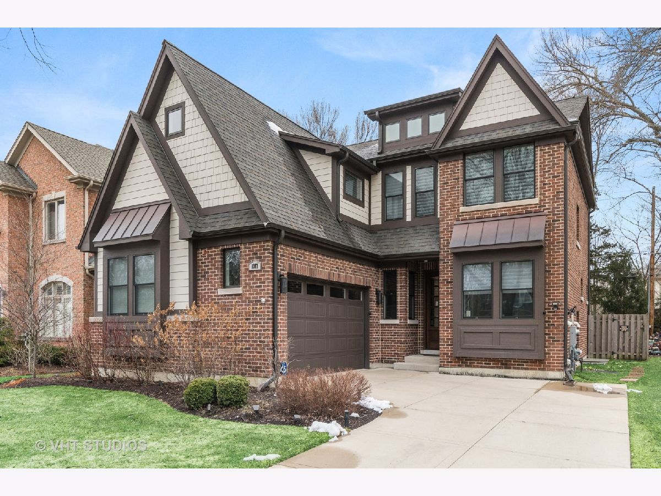
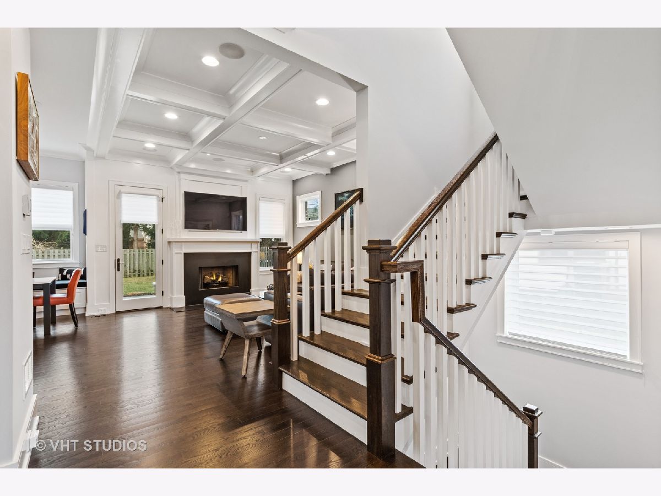
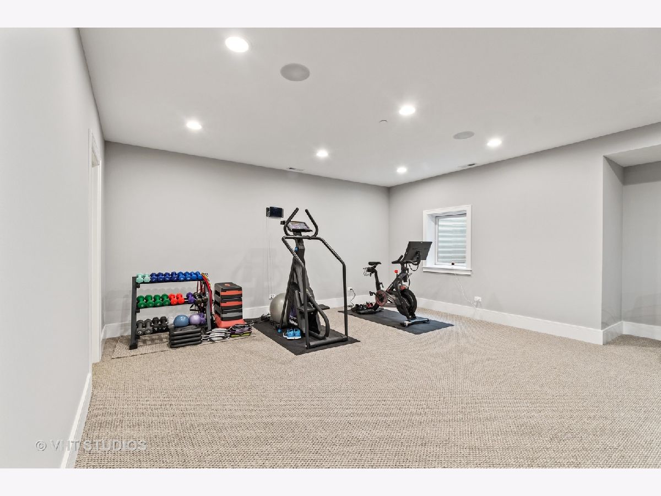
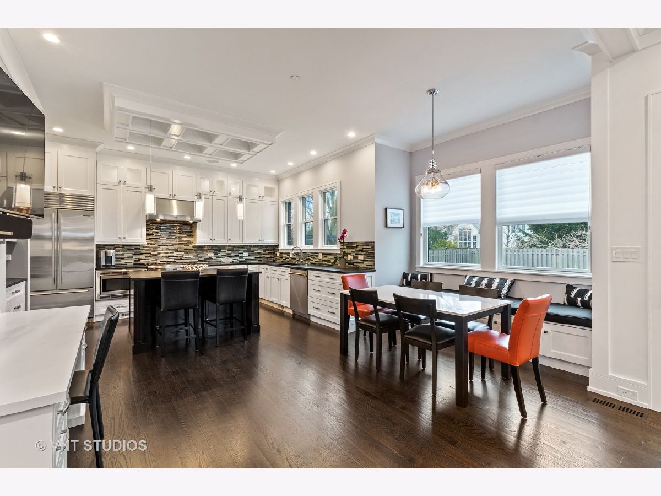
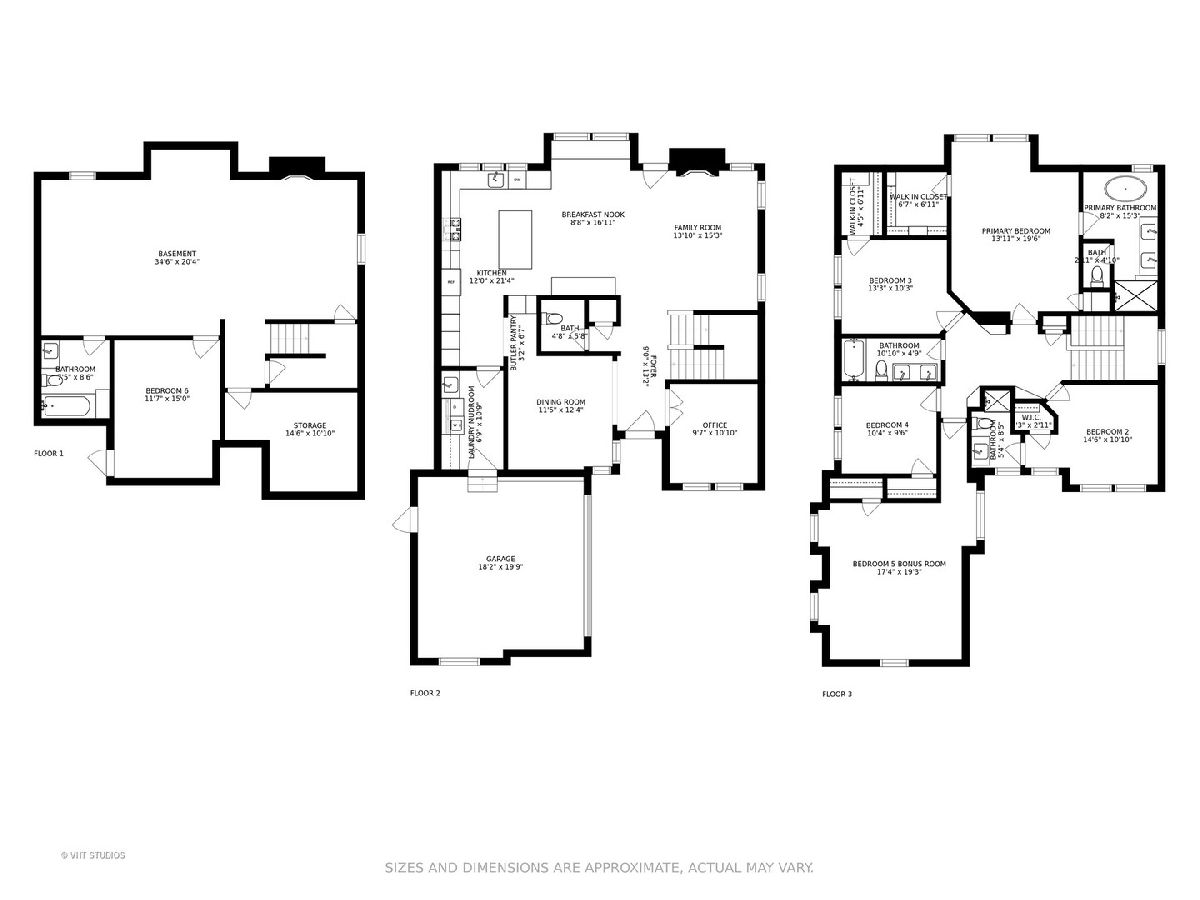
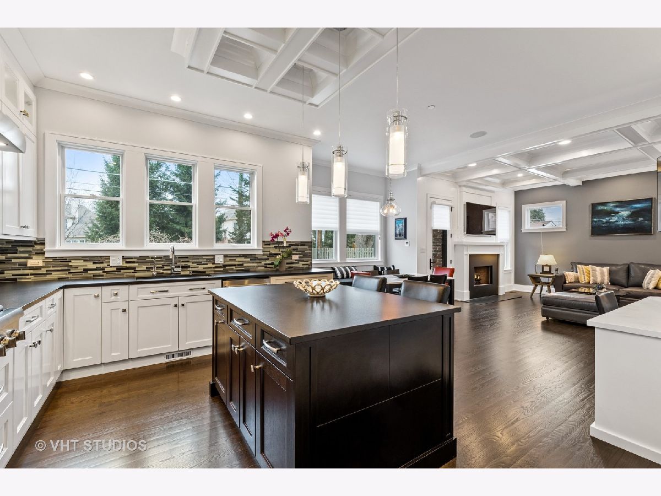
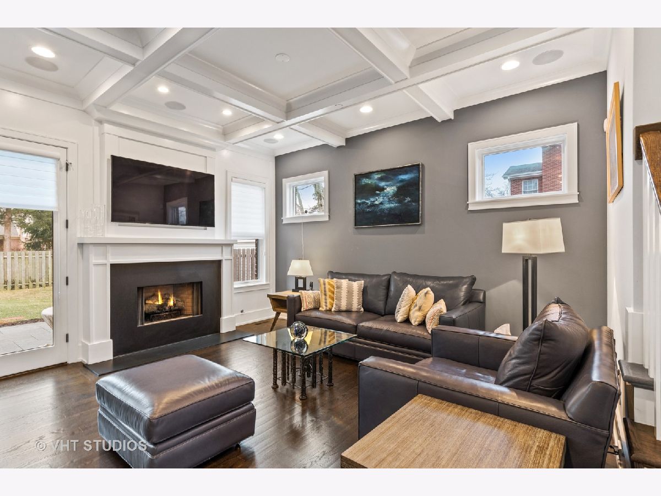
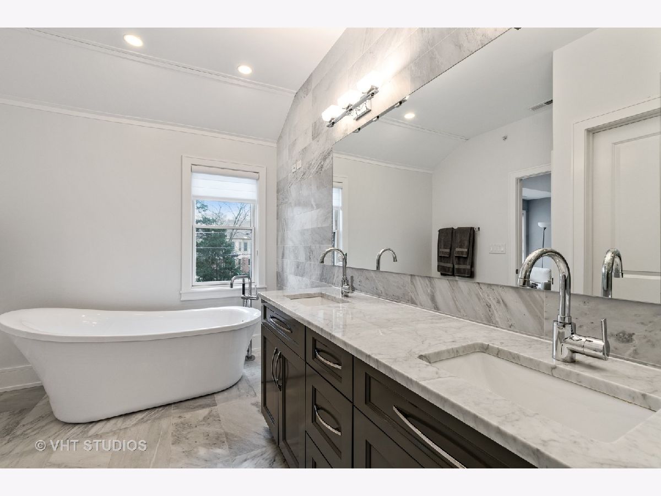
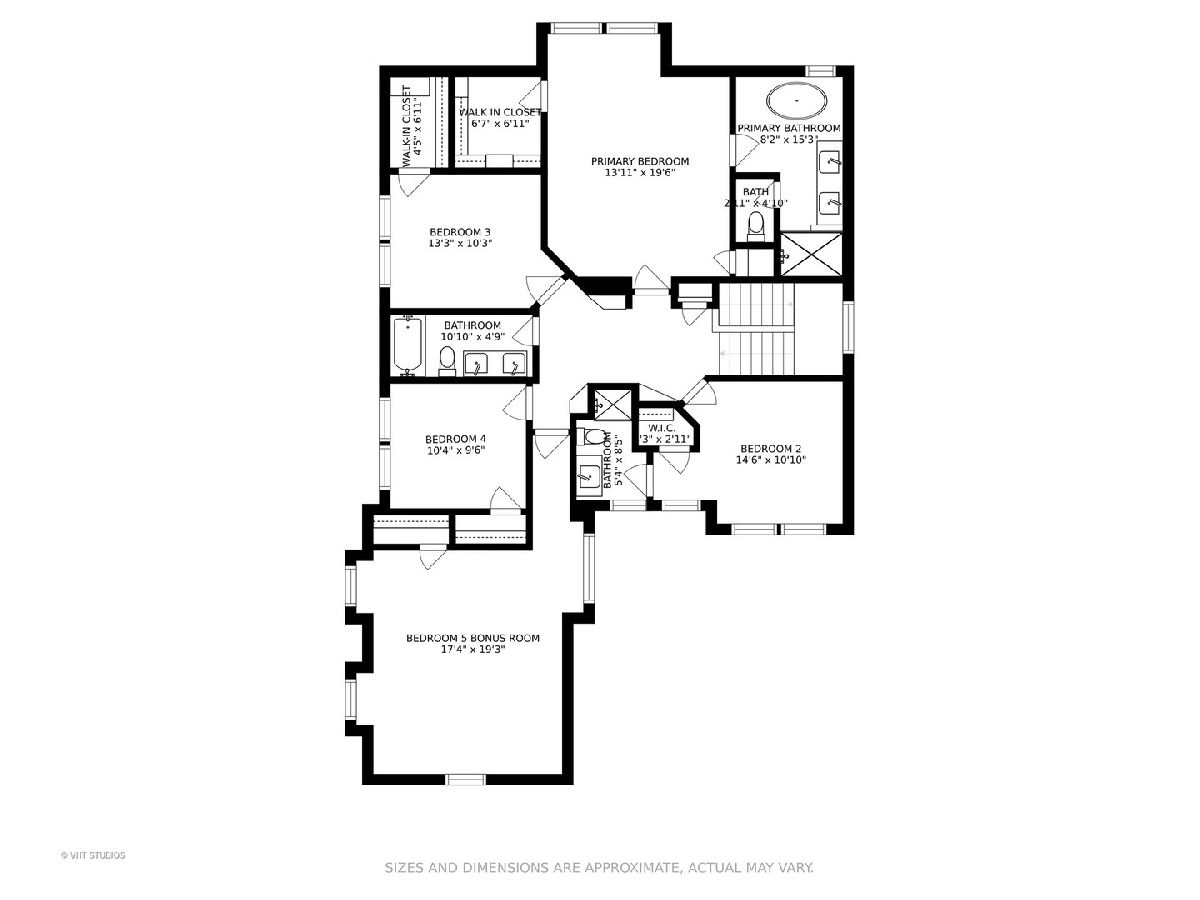
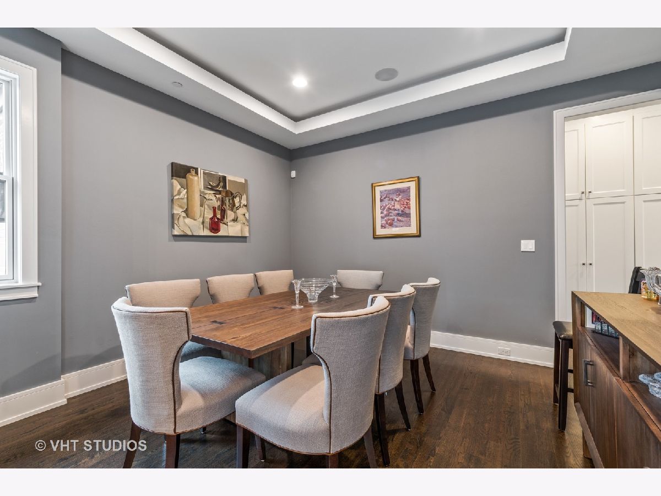
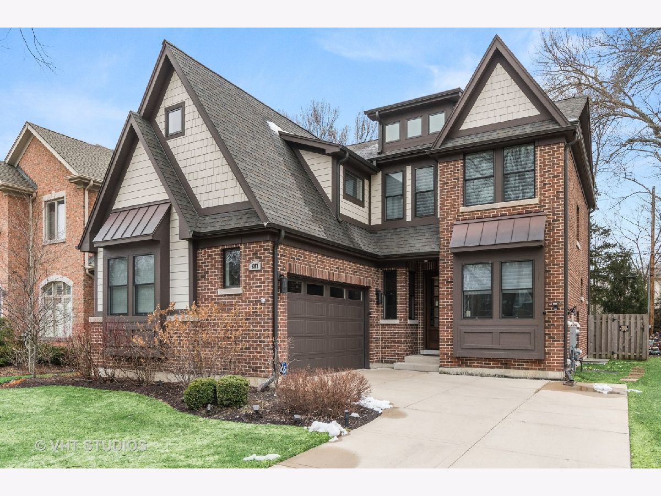
Room Specifics
Total Bedrooms: 6
Bedrooms Above Ground: 5
Bedrooms Below Ground: 1
Dimensions: —
Floor Type: Hardwood
Dimensions: —
Floor Type: Hardwood
Dimensions: —
Floor Type: Hardwood
Dimensions: —
Floor Type: —
Dimensions: —
Floor Type: —
Full Bathrooms: 5
Bathroom Amenities: Separate Shower,Double Sink,Soaking Tub
Bathroom in Basement: 1
Rooms: Bedroom 5,Bedroom 6,Office,Recreation Room
Basement Description: Finished,Rec/Family Area,Storage Space
Other Specifics
| 2 | |
| — | |
| Concrete | |
| — | |
| — | |
| 57X133X57X133 | |
| Pull Down Stair | |
| Full | |
| Vaulted/Cathedral Ceilings, Bar-Dry, Hardwood Floors, First Floor Laundry, Built-in Features, Walk-In Closet(s), Bookcases, Ceiling - 10 Foot, Coffered Ceiling(s), Open Floorplan, Drapes/Blinds, Granite Counters | |
| Double Oven, Microwave, Dishwasher, High End Refrigerator, Washer, Dryer, Disposal, Stainless Steel Appliance(s), Wine Refrigerator, Built-In Oven, Range Hood | |
| Not in DB | |
| — | |
| — | |
| — | |
| Gas Log, Gas Starter |
Tax History
| Year | Property Taxes |
|---|---|
| 2013 | $5,225 |
| 2021 | $17,956 |
Contact Agent
Nearby Similar Homes
Nearby Sold Comparables
Contact Agent
Listing Provided By
Baird & Warner

