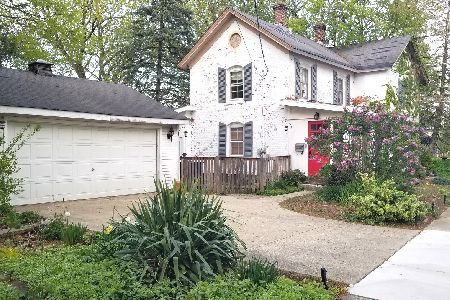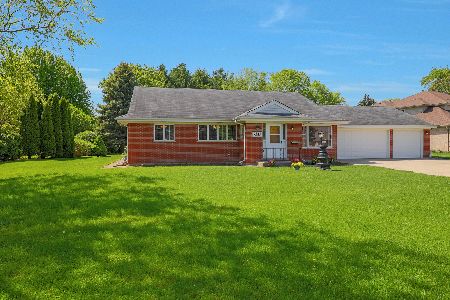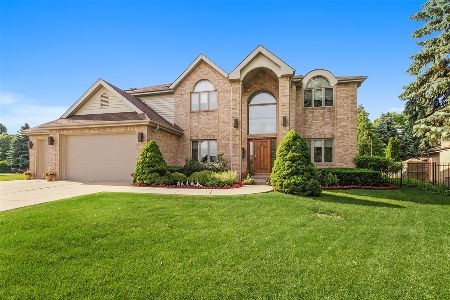2307 Old Glenview Road, Wilmette, Illinois 60091
$1,062,500
|
Sold
|
|
| Status: | Closed |
| Sqft: | 0 |
| Cost/Sqft: | — |
| Beds: | 4 |
| Baths: | 4 |
| Year Built: | 1999 |
| Property Taxes: | $20,470 |
| Days On Market: | 2858 |
| Lot Size: | 0,40 |
Description
The time is now to own your dream home with jaw dropping 1st floor master suite wing & breathtaking panoramic golf course views. Step inside this 1999 custom brick beauty and be wowed by the expansive open flow of rooms, soaring ceilings, stunning open staircase and walls of clerestory and palladium windows & doors bringing natural sunlight and amazing vistas into every room. 1st flr: 2 story great room w/ fplc, brkfst rm, sun rm, white kit w/ island and eating bar, entertainment sized dining rm, mud room/ldy, office w/ full bth, huge MBR w/ fplc open to sit rm, luxurious mbth, 2 w/in closets. 2nd flr: 3 brs, 2 baths, vanity area, additional second laundry, large bonus recreation room. Full unfinished bsmt with space galore. Truly a "fall in love" home in central Wilmette near schools,Centennial Park with ice skating, tennis and 4 pools, recreation center, and shopping plus easy access to both expressway and train. 2018 new roof, 3 car heated garage and long list of improvements
Property Specifics
| Single Family | |
| — | |
| — | |
| 1999 | |
| Full | |
| — | |
| No | |
| 0.4 |
| Cook | |
| — | |
| 0 / Not Applicable | |
| None | |
| Lake Michigan,Public | |
| Public Sewer | |
| 09895942 | |
| 05324020200000 |
Nearby Schools
| NAME: | DISTRICT: | DISTANCE: | |
|---|---|---|---|
|
Grade School
Romona Elementary School |
39 | — | |
|
Middle School
Wilmette Junior High School |
39 | Not in DB | |
|
High School
New Trier Twp H.s. Northfield/wi |
203 | Not in DB | |
Property History
| DATE: | EVENT: | PRICE: | SOURCE: |
|---|---|---|---|
| 6 Jan, 2020 | Sold | $1,062,500 | MRED MLS |
| 7 Oct, 2019 | Under contract | $1,150,000 | MRED MLS |
| — | Last price change | $1,195,000 | MRED MLS |
| 26 Mar, 2018 | Listed for sale | $1,195,000 | MRED MLS |
Room Specifics
Total Bedrooms: 4
Bedrooms Above Ground: 4
Bedrooms Below Ground: 0
Dimensions: —
Floor Type: Carpet
Dimensions: —
Floor Type: Carpet
Dimensions: —
Floor Type: Carpet
Full Bathrooms: 4
Bathroom Amenities: —
Bathroom in Basement: 0
Rooms: Sitting Room,Heated Sun Room,Great Room,Breakfast Room,Office,Bonus Room
Basement Description: Unfinished
Other Specifics
| 3 | |
| Concrete Perimeter | |
| Brick | |
| — | |
| — | |
| 94 X 189 X 93 X 185 | |
| — | |
| Full | |
| Skylight(s), Hardwood Floors, First Floor Bedroom, Second Floor Laundry | |
| Range, Microwave, Dishwasher, Refrigerator, Washer, Dryer, Disposal | |
| Not in DB | |
| — | |
| — | |
| — | |
| Wood Burning, Gas Starter |
Tax History
| Year | Property Taxes |
|---|---|
| 2020 | $20,470 |
Contact Agent
Nearby Similar Homes
Nearby Sold Comparables
Contact Agent
Listing Provided By
Coldwell Banker Residential











