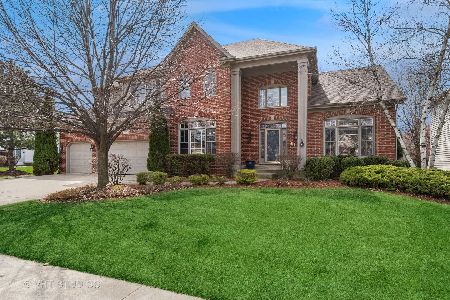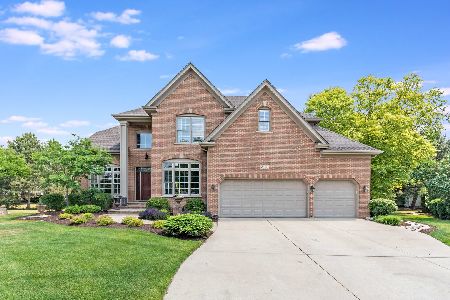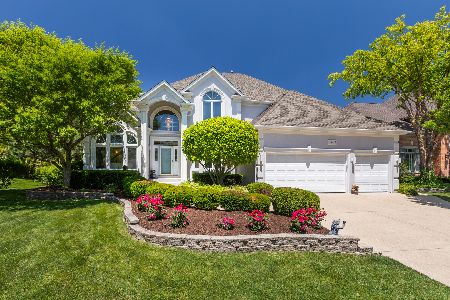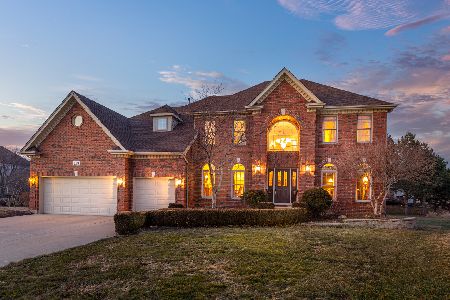2307 Skylane Drive, Naperville, Illinois 60564
$850,000
|
Sold
|
|
| Status: | Closed |
| Sqft: | 4,000 |
| Cost/Sqft: | $213 |
| Beds: | 5 |
| Baths: | 5 |
| Year Built: | 2000 |
| Property Taxes: | $16,129 |
| Days On Market: | 697 |
| Lot Size: | 0,30 |
Description
Welcome to luxury living in the heart of Naperville's highly sought-after 204 School district! This exquisite 6-bedroom, 4.5-bathroom home with over 5400 sq ft of living space is a move-in-ready haven designed for the discerning buyer. As you step through the grand two-story foyer, the rich hardwood floors beckon you into a world of elegance and comfort. The main level boasts a functional and stylish layout, featuring an office space and a convenient downstairs bedroom with endless possibilities. The gourmet kitchen is a chef's dream, showcasing 42-inch cabinets, granite countertops, a spacious island, stainless steel appliances, a large pantry, and an inviting eat-in area that seamlessly opens to the living room. Enjoy the beauty of the outdoors from the deck accessible from the kitchen - perfect for al fresco dining and entertaining guests. Upstairs, five generously sized bedrooms await, providing ample space for a dedicated e-learning or office area. The primary bedroom is a true retreat with a large en suite, spa-like bathroom, and expansive walk-in closets, offering a luxurious escape from the daily hustle. The full finished basement adds an extra layer of indulgence to this already impressive home, featuring a kitchen area and a potential 6th bedroom. Whether hosting gatherings, movie nights, or game days, this space is designed for entertainment and relaxation. There's also TWO laundry hook ups in the home. First in the mudroom on the first level and the second in the Primary suite. This home's prime location ensures convenience in every aspect of life. Close proximity to top-rated schools, shopping destinations, entertainment venues, and easy access to expressways make it a perfect choice for those who crave both luxury and practicality. Don't miss the opportunity to make this dream home yours. Schedule a viewing today and experience the epitome of sophisticated suburban living in Naperville!
Property Specifics
| Single Family | |
| — | |
| — | |
| 2000 | |
| — | |
| — | |
| No | |
| 0.3 |
| Will | |
| Stillwater | |
| 105 / Monthly | |
| — | |
| — | |
| — | |
| 11983461 | |
| 0701031100170000 |
Nearby Schools
| NAME: | DISTRICT: | DISTANCE: | |
|---|---|---|---|
|
Grade School
Welch Elementary School |
204 | — | |
|
Middle School
Scullen Middle School |
204 | Not in DB | |
|
High School
Neuqua Valley High School |
204 | Not in DB | |
Property History
| DATE: | EVENT: | PRICE: | SOURCE: |
|---|---|---|---|
| 25 Apr, 2024 | Sold | $850,000 | MRED MLS |
| 26 Feb, 2024 | Under contract | $850,000 | MRED MLS |
| 21 Feb, 2024 | Listed for sale | $850,000 | MRED MLS |
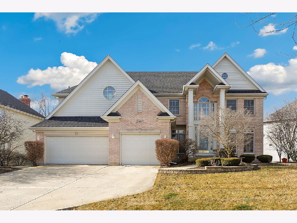
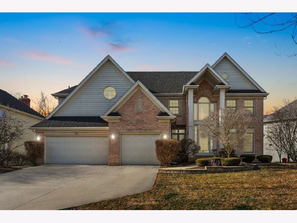
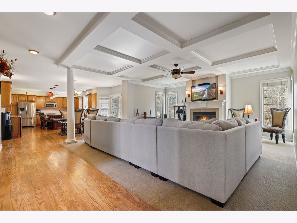
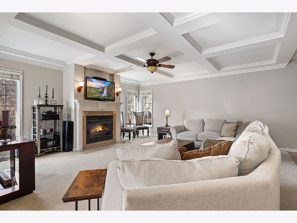
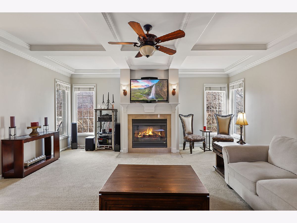
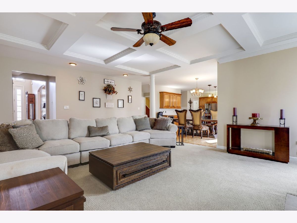
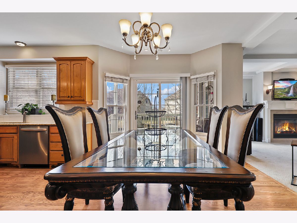
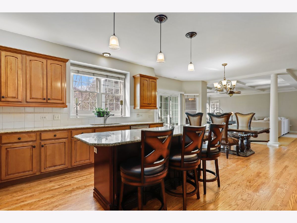
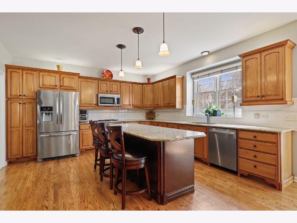
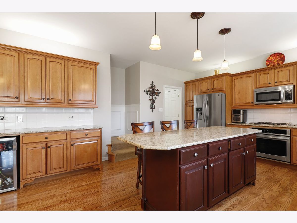
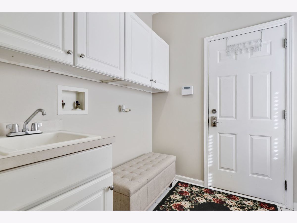
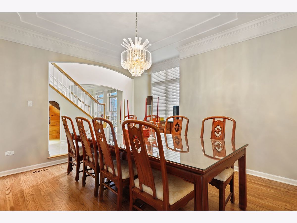
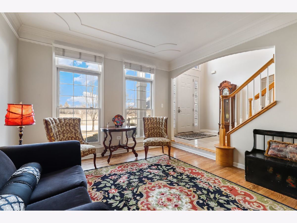
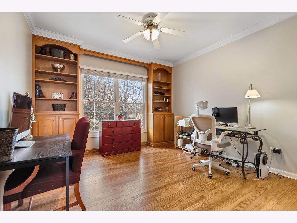
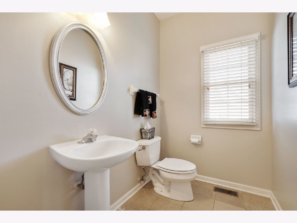
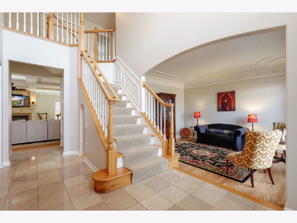
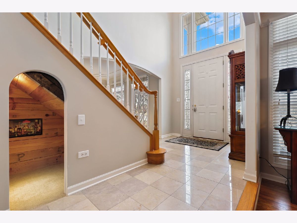
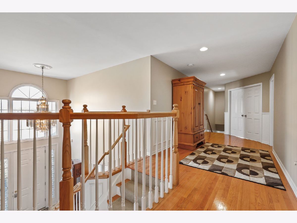

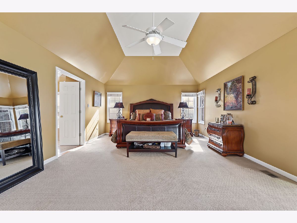
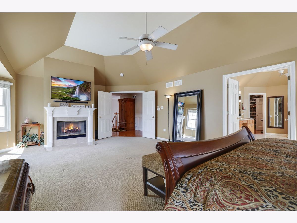
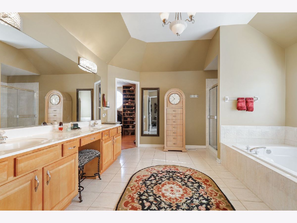
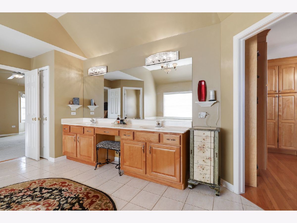
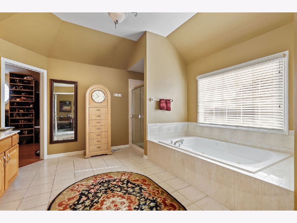
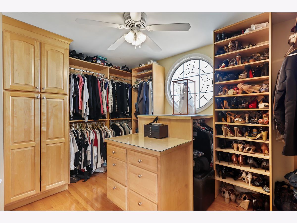
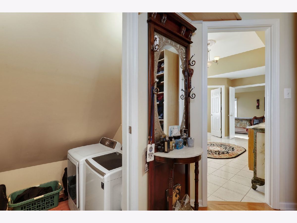
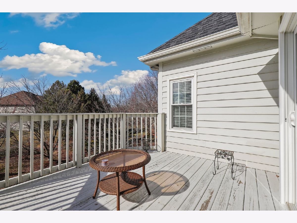
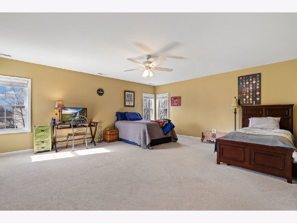
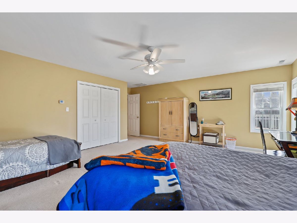
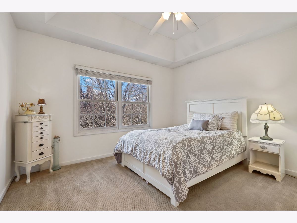
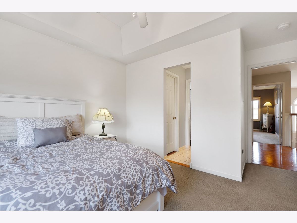
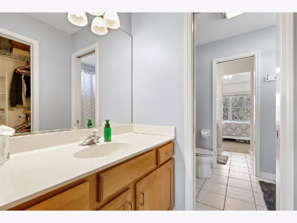
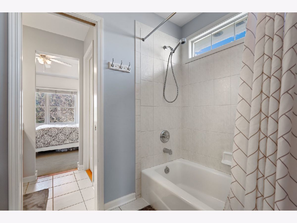
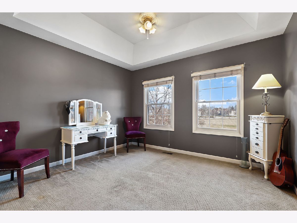
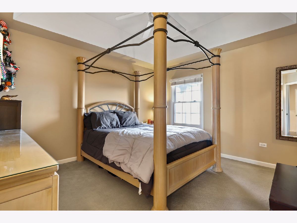
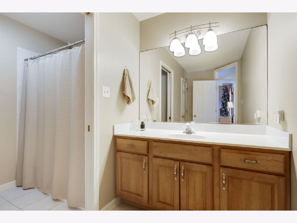
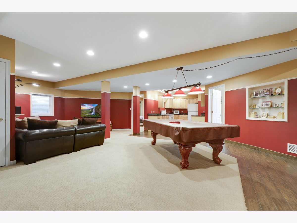
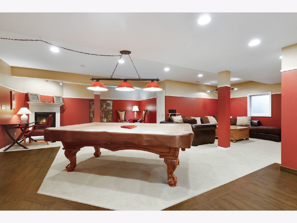
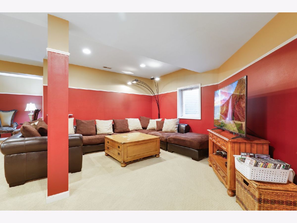
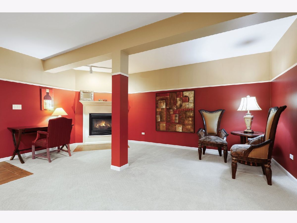
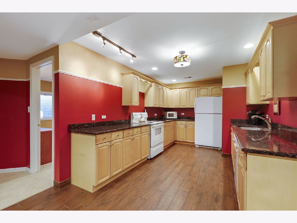
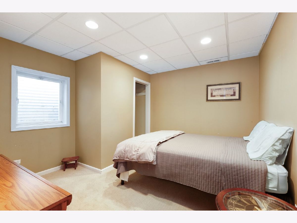
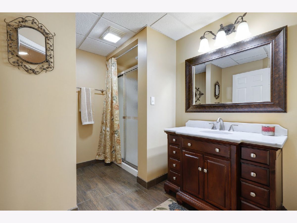
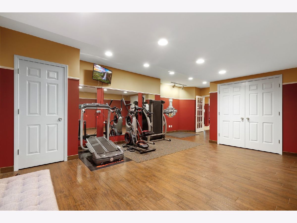
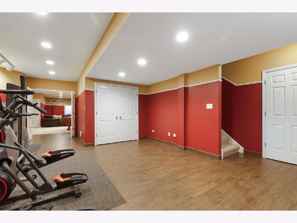
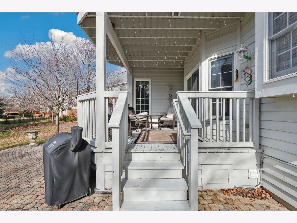
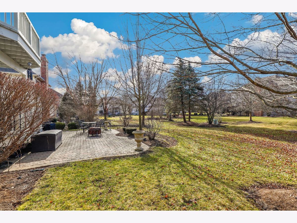
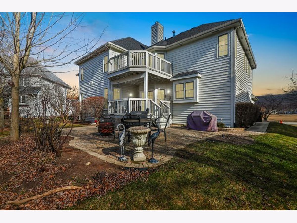
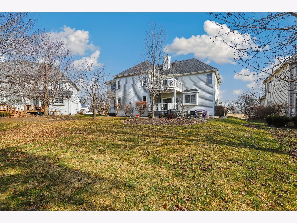
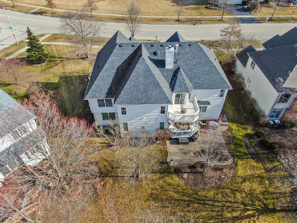
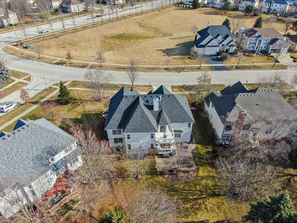
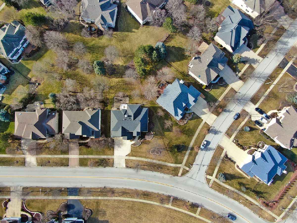
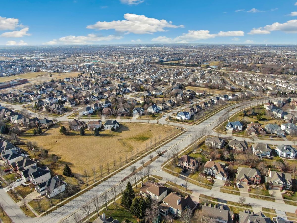
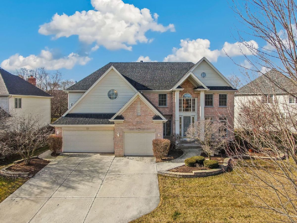
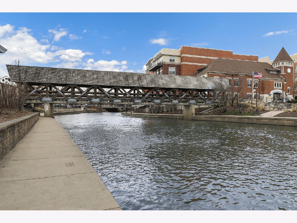
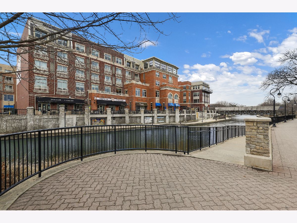
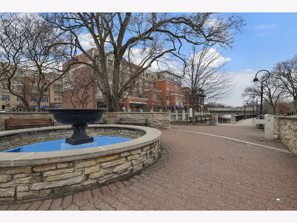
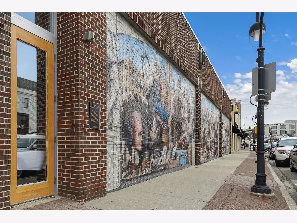
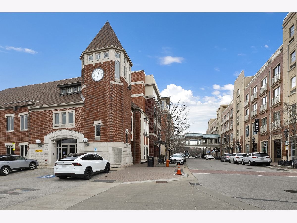
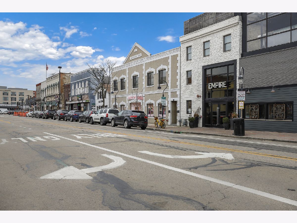
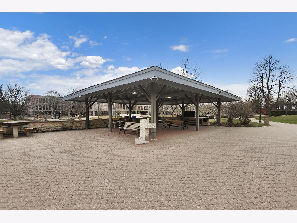
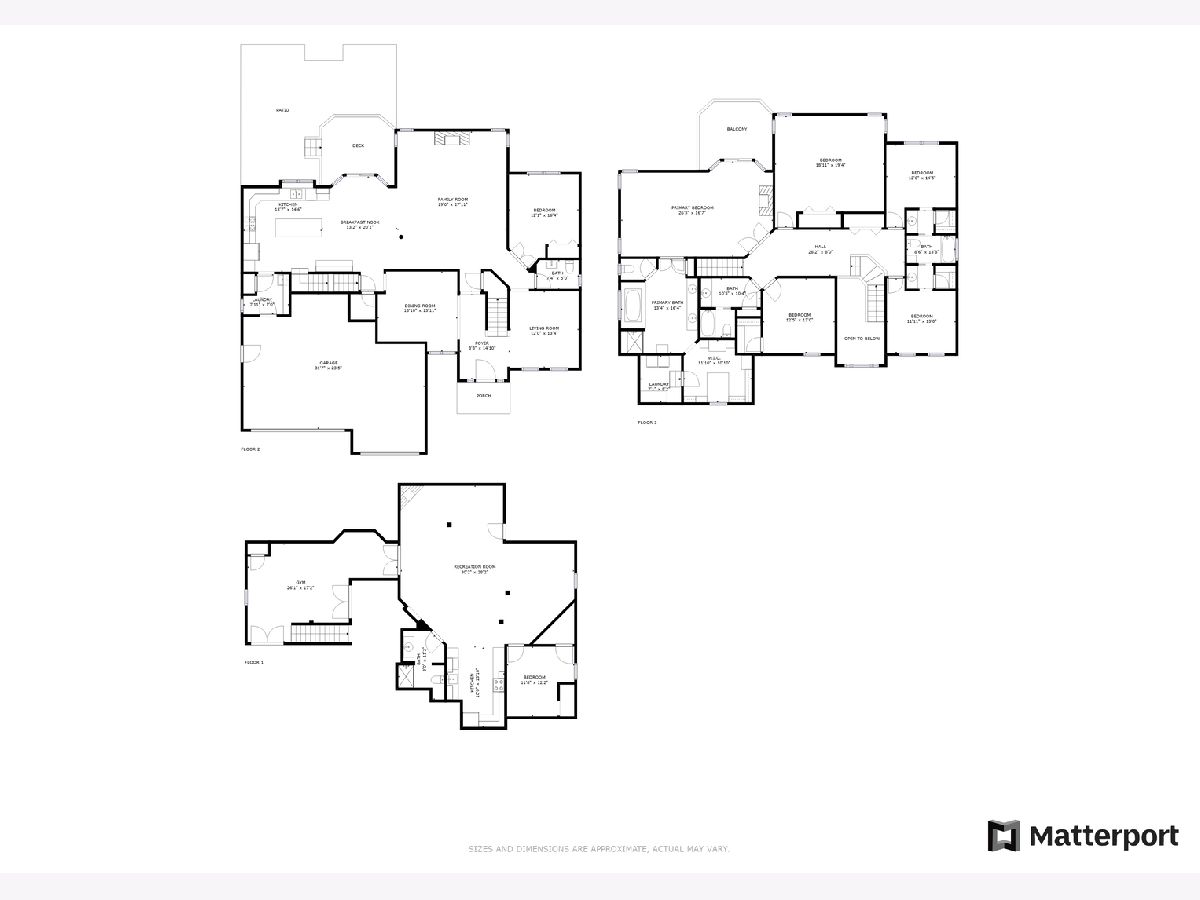
Room Specifics
Total Bedrooms: 6
Bedrooms Above Ground: 5
Bedrooms Below Ground: 1
Dimensions: —
Floor Type: —
Dimensions: —
Floor Type: —
Dimensions: —
Floor Type: —
Dimensions: —
Floor Type: —
Dimensions: —
Floor Type: —
Full Bathrooms: 5
Bathroom Amenities: Whirlpool,Separate Shower,Double Sink,Soaking Tub
Bathroom in Basement: 1
Rooms: —
Basement Description: Finished
Other Specifics
| 3.5 | |
| — | |
| Concrete | |
| — | |
| — | |
| 121X159X57X171 | |
| Full,Unfinished | |
| — | |
| — | |
| — | |
| Not in DB | |
| — | |
| — | |
| — | |
| — |
Tax History
| Year | Property Taxes |
|---|---|
| 2024 | $16,129 |
Contact Agent
Nearby Similar Homes
Nearby Sold Comparables
Contact Agent
Listing Provided By
Redfin Corporation







