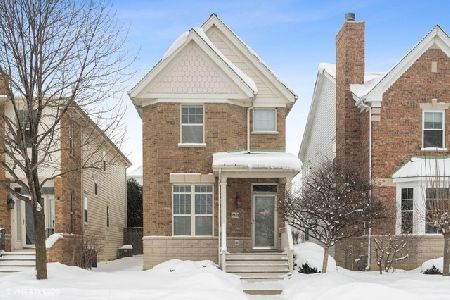2307 Sundrop Drive, Glenview, Illinois 60026
$635,000
|
Sold
|
|
| Status: | Closed |
| Sqft: | 0 |
| Cost/Sqft: | — |
| Beds: | 4 |
| Baths: | 4 |
| Year Built: | 2001 |
| Property Taxes: | $13,047 |
| Days On Market: | 2203 |
| Lot Size: | 0,08 |
Description
Beautiful four bedroom, 3.1 bathroom single-family home in The Glen! The main floor has been freshly painted including the cabinets, beautifully refinished hardwood floors and offers an open concept living and dining room. Additional family room and eating area off the kitchen with a gorgeous gas fireplace surrounded by built-in cabinetry. Kitchen features stainless steel appliances, granite countertops and a large pantry. Freshly painted master suite with tray ceiling on the second floor includes a walk-in closet with master bathroom featuring double sinks, a soaking tub and separate shower. Two additional bedrooms with a full bathroom complete the second floor with the fourth bedroom on the top floor loft. Large recreation room on the finished lower level with side by side washer and dryer, generous storage space and a full bathroom. Private fenced-in backyard with a 2-car detached garage. Prime location near the lake, train, shopping and restaurants!
Property Specifics
| Single Family | |
| — | |
| — | |
| 2001 | |
| Full | |
| — | |
| No | |
| 0.08 |
| Cook | |
| The Glen | |
| 31 / Monthly | |
| None | |
| Lake Michigan | |
| Public Sewer | |
| 10603081 | |
| 04224090080000 |
Nearby Schools
| NAME: | DISTRICT: | DISTANCE: | |
|---|---|---|---|
|
Grade School
Westbrook Elementary School |
34 | — | |
|
Middle School
Attea Middle School |
34 | Not in DB | |
|
High School
Glenbrook South High School |
225 | Not in DB | |
|
Alternate Elementary School
Glen Grove Elementary School |
— | Not in DB | |
Property History
| DATE: | EVENT: | PRICE: | SOURCE: |
|---|---|---|---|
| 30 Apr, 2008 | Sold | $670,000 | MRED MLS |
| 19 Mar, 2008 | Under contract | $699,900 | MRED MLS |
| 4 Feb, 2008 | Listed for sale | $699,900 | MRED MLS |
| 29 Jul, 2014 | Sold | $696,500 | MRED MLS |
| 23 Jun, 2014 | Under contract | $699,900 | MRED MLS |
| 19 Jun, 2014 | Listed for sale | $699,900 | MRED MLS |
| 20 Feb, 2020 | Sold | $635,000 | MRED MLS |
| 22 Jan, 2020 | Under contract | $650,000 | MRED MLS |
| 6 Jan, 2020 | Listed for sale | $650,000 | MRED MLS |
Room Specifics
Total Bedrooms: 4
Bedrooms Above Ground: 4
Bedrooms Below Ground: 0
Dimensions: —
Floor Type: Carpet
Dimensions: —
Floor Type: Carpet
Dimensions: —
Floor Type: Carpet
Full Bathrooms: 4
Bathroom Amenities: Separate Shower,Double Sink,Soaking Tub
Bathroom in Basement: 1
Rooms: Eating Area,Recreation Room,Utility Room-Lower Level
Basement Description: Finished
Other Specifics
| 2 | |
| Concrete Perimeter | |
| Concrete | |
| Patio | |
| Fenced Yard,Landscaped | |
| 27.5 X 121.5 | |
| Unfinished | |
| Full | |
| Hardwood Floors, Built-in Features, Walk-In Closet(s) | |
| Microwave, Dishwasher, Refrigerator, Washer, Dryer, Disposal, Stainless Steel Appliance(s), Built-In Oven | |
| Not in DB | |
| Tennis Courts, Sidewalks, Street Lights, Street Paved | |
| — | |
| — | |
| Wood Burning, Gas Starter |
Tax History
| Year | Property Taxes |
|---|---|
| 2008 | $7,474 |
| 2014 | $11,222 |
| 2020 | $13,047 |
Contact Agent
Nearby Similar Homes
Nearby Sold Comparables
Contact Agent
Listing Provided By
Baird & Warner




