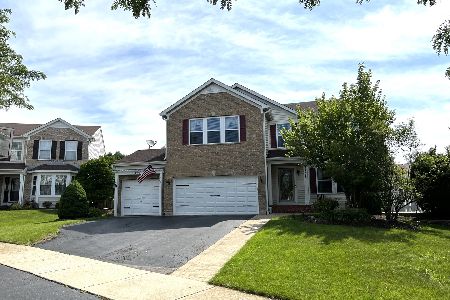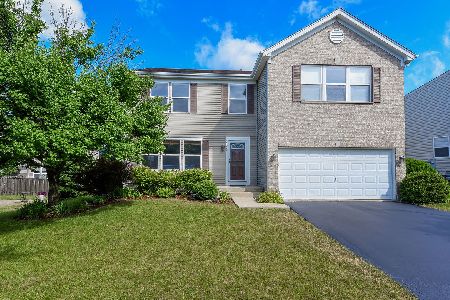2308 Boxford Lane, Aurora, Illinois 60503
$345,000
|
Sold
|
|
| Status: | Closed |
| Sqft: | 2,550 |
| Cost/Sqft: | $122 |
| Beds: | 4 |
| Baths: | 3 |
| Year Built: | 2001 |
| Property Taxes: | $8,487 |
| Days On Market: | 1672 |
| Lot Size: | 0,18 |
Description
***Expansive Kennedy Chase Home in The Wheatlands***4 Bedrooms + 2 Full/1 Half Bathrooms + Den + Loft + Basement + 2.5-Car Garage. New brick paver walkway and steps lead to an inviting front porch perfect for relaxing. Large eat-in Kitchen, double oven, planning desk, and patio access, overlooks Family Room with fireplace. Separate Dining Room is just off the kitchen. Den, with privacy doors, is perfect for home office/school/play area. Powder Room on main level. Master Suite has enormous walk-in closet and expansive bath with separate shower and tub. 3 additional bedrooms, all with walk-in closets, plus Hall Bath and Loft, for extra space, are upstairs. Unfinished Basement ready for your finishing touches - think lower level Family Room, Bar, Game Room - endless options. Crown molding on entire main level and tons of natural light throughout this home. Updated Mud/Laundry Room, with sink and built-in bench/cubbies, just off the 2.5-car attached garage. Professionally landscaped, partially fenced backyard, with garden off brick paver patio, and outdoor playset is ready for summer evenings at home. Value-Added Features: (2020) Front Paver Walk, Steps and Retaining Wall, Landscaping, Crown Molding, Interior Painting, Kitchen Faucet; (2018) Roof, Siding; (2016) HVAC, Mudroom Bench/Cubbies. AGENTS AND/OR PROSPECTIVE BUYERS EXPOSED TO COVID 19 OR WITH A COUGH OR FEVER ARE NOT TO ENTER THE HOME UNTIL THEY RECEIVE MEDICAL CLEARANCE.
Property Specifics
| Single Family | |
| — | |
| — | |
| 2001 | |
| Partial | |
| — | |
| No | |
| 0.18 |
| Will | |
| Wheatlands | |
| 332 / Annual | |
| Other | |
| Public | |
| Public Sewer | |
| 11130901 | |
| 0701063050110000 |
Nearby Schools
| NAME: | DISTRICT: | DISTANCE: | |
|---|---|---|---|
|
Grade School
The Wheatlands Elementary School |
308 | — | |
|
Middle School
Bednarcik Junior High School |
308 | Not in DB | |
|
High School
Oswego East High School |
308 | Not in DB | |
Property History
| DATE: | EVENT: | PRICE: | SOURCE: |
|---|---|---|---|
| 16 Apr, 2014 | Sold | $199,900 | MRED MLS |
| 12 Mar, 2014 | Under contract | $199,900 | MRED MLS |
| — | Last price change | $206,900 | MRED MLS |
| 6 Aug, 2013 | Listed for sale | $234,900 | MRED MLS |
| 23 Jul, 2021 | Sold | $345,000 | MRED MLS |
| 29 Jun, 2021 | Under contract | $311,108 | MRED MLS |
| 24 Jun, 2021 | Listed for sale | $311,108 | MRED MLS |
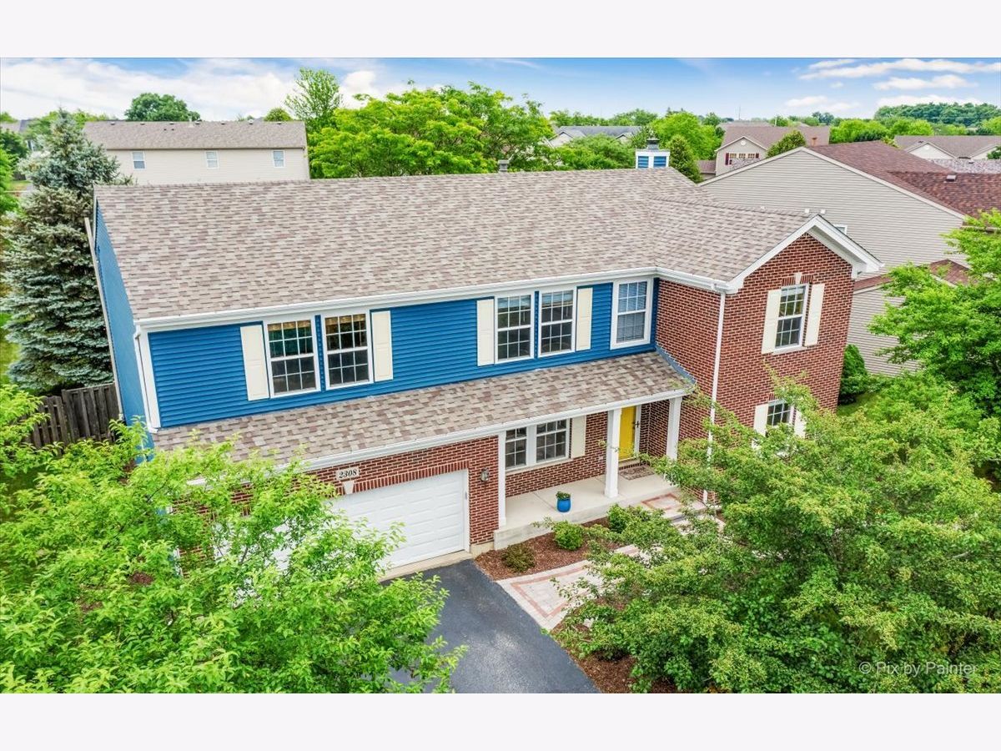
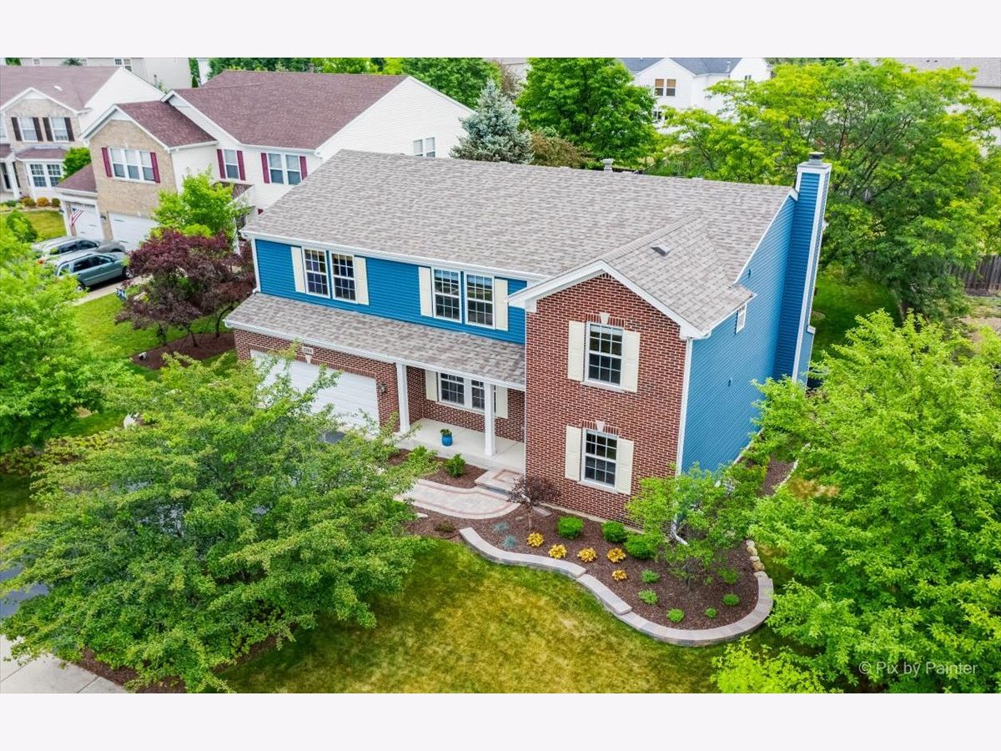
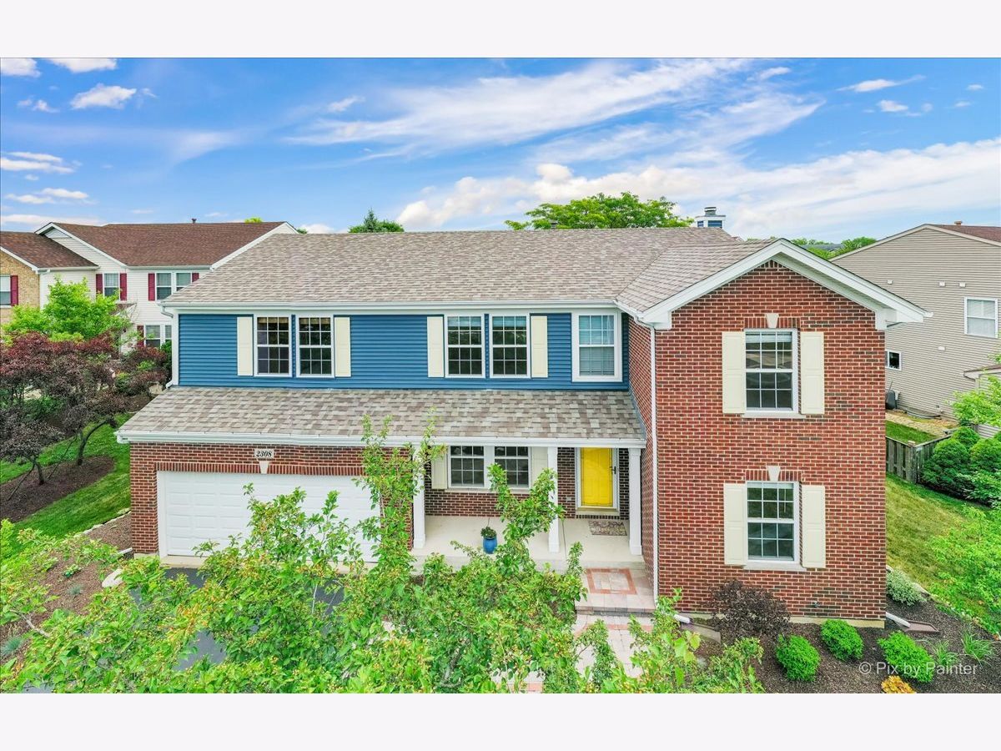
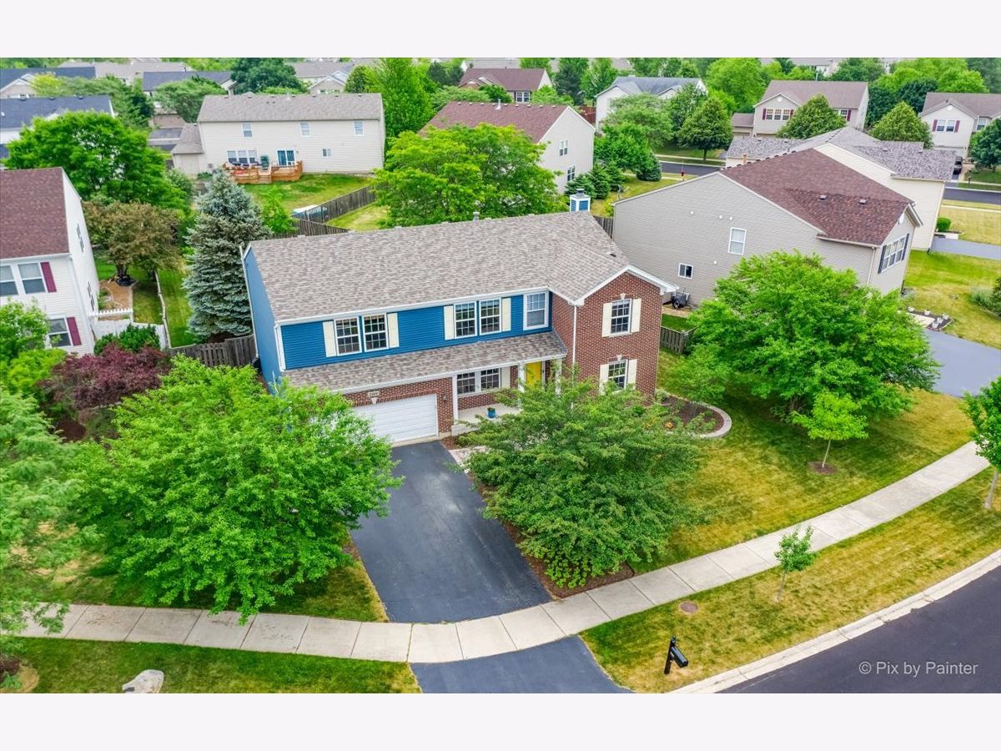




































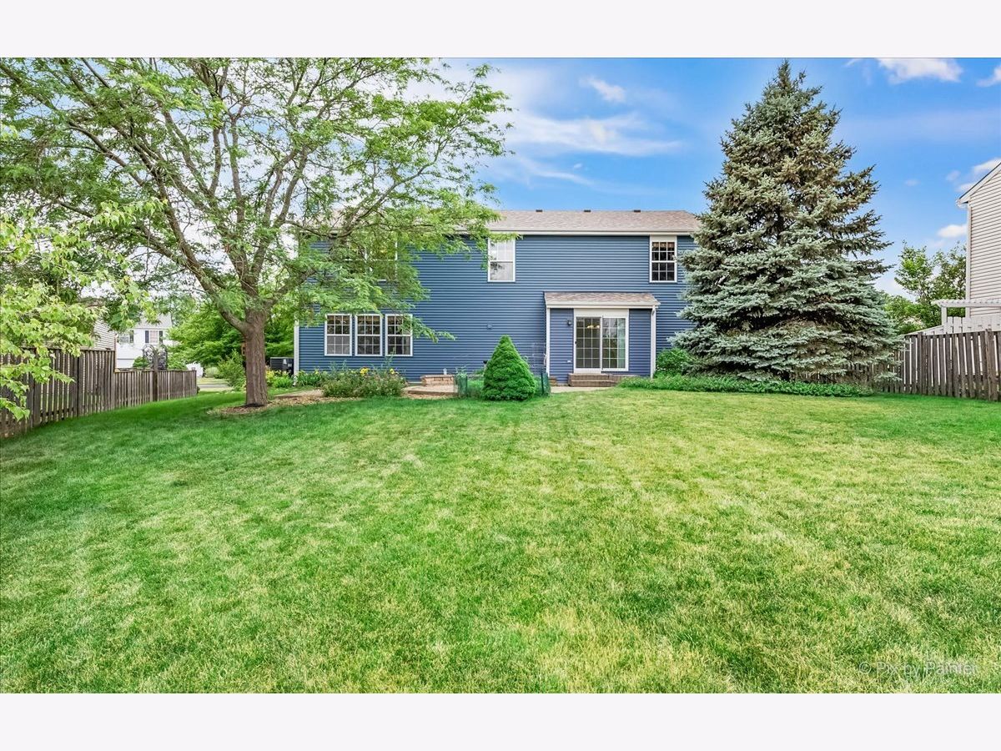







Room Specifics
Total Bedrooms: 4
Bedrooms Above Ground: 4
Bedrooms Below Ground: 0
Dimensions: —
Floor Type: Carpet
Dimensions: —
Floor Type: Carpet
Dimensions: —
Floor Type: Carpet
Full Bathrooms: 3
Bathroom Amenities: —
Bathroom in Basement: 0
Rooms: Den,Eating Area,Loft
Basement Description: Unfinished
Other Specifics
| 2.5 | |
| Concrete Perimeter | |
| Asphalt | |
| Porch, Brick Paver Patio | |
| Landscaped,Mature Trees,Garden | |
| 93 X 154 X 37 X47 X 119 | |
| Unfinished | |
| Full | |
| Wood Laminate Floors, First Floor Laundry, Walk-In Closet(s) | |
| Double Oven, Microwave, Dishwasher, Refrigerator, Washer, Dryer, Disposal | |
| Not in DB | |
| Park, Lake, Curbs, Sidewalks, Street Lights, Street Paved | |
| — | |
| — | |
| Wood Burning, Gas Starter |
Tax History
| Year | Property Taxes |
|---|---|
| 2014 | $10,001 |
| 2021 | $8,487 |
Contact Agent
Nearby Similar Homes
Nearby Sold Comparables
Contact Agent
Listing Provided By
Keller Williams Inspire - Geneva








