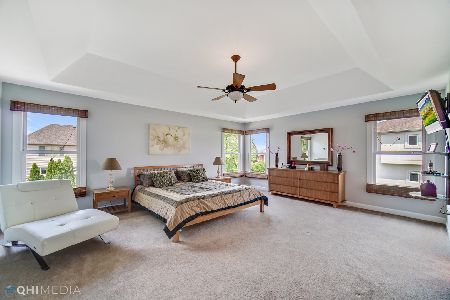2308 Fescue Road, Naperville, Illinois 60564
$500,000
|
Sold
|
|
| Status: | Closed |
| Sqft: | 3,395 |
| Cost/Sqft: | $152 |
| Beds: | 4 |
| Baths: | 4 |
| Year Built: | 2003 |
| Property Taxes: | $12,557 |
| Days On Market: | 2628 |
| Lot Size: | 0,25 |
Description
House Beautiful by James Scott Custom Builders in South Pointe Swim Club Neighborhood! Move in ready with gorgeous white custom millwork, hardwood floors, 9-foot ceilings and an open floor plan for modern living. The spacious kitchen with granite, stainless and a large island opens to the family room with fireplace. Exit from the eating area to the new paver patio (Oct 2018) in the fenced back yard. The 1st-floor also boasts a den, formal dining room, laundry and master suite with luxury bath. Upstairs are a loft and three generously sized bedrooms, two of which have huge walk-in closets. The massive rec room, kitchenette/wet bar, full bath and 5th bedroom in the full finished basement provide an extra 1741 square feet of living space for a total of 5136. New roof Dec 2018. Located on a quiet interior street with great Plainfield schools and close to ample shopping and entertainment, this is one hot property! Make it yours today!
Property Specifics
| Single Family | |
| — | |
| Traditional | |
| 2003 | |
| Full | |
| — | |
| No | |
| 0.25 |
| Will | |
| South Pointe | |
| 250 / Annual | |
| Other | |
| Lake Michigan | |
| Public Sewer | |
| 10155618 | |
| 0701224050060000 |
Nearby Schools
| NAME: | DISTRICT: | DISTANCE: | |
|---|---|---|---|
|
Grade School
Freedom Elementary School |
202 | — | |
|
Middle School
Heritage Grove Middle School |
202 | Not in DB | |
|
High School
Plainfield North High School |
202 | Not in DB | |
Property History
| DATE: | EVENT: | PRICE: | SOURCE: |
|---|---|---|---|
| 15 Aug, 2013 | Sold | $465,000 | MRED MLS |
| 5 Jul, 2013 | Under contract | $475,000 | MRED MLS |
| 21 Jun, 2013 | Listed for sale | $475,000 | MRED MLS |
| 8 Mar, 2019 | Sold | $500,000 | MRED MLS |
| 11 Jan, 2019 | Under contract | $515,000 | MRED MLS |
| 19 Dec, 2018 | Listed for sale | $515,000 | MRED MLS |
Room Specifics
Total Bedrooms: 5
Bedrooms Above Ground: 4
Bedrooms Below Ground: 1
Dimensions: —
Floor Type: Carpet
Dimensions: —
Floor Type: Carpet
Dimensions: —
Floor Type: Carpet
Dimensions: —
Floor Type: —
Full Bathrooms: 4
Bathroom Amenities: Whirlpool,Separate Shower,Double Sink
Bathroom in Basement: 1
Rooms: Eating Area,Bedroom 5,Den,Loft,Foyer,Recreation Room,Game Room,Play Room,Storage
Basement Description: Finished
Other Specifics
| 2.5 | |
| Concrete Perimeter | |
| Concrete | |
| Brick Paver Patio | |
| Fenced Yard | |
| 89X127 | |
| — | |
| Full | |
| Skylight(s), Bar-Wet, Hardwood Floors, First Floor Bedroom, First Floor Laundry, First Floor Full Bath | |
| Double Oven, Microwave, Dishwasher, Refrigerator, Bar Fridge, Washer, Dryer, Disposal, Stainless Steel Appliance(s), Cooktop, Range Hood | |
| Not in DB | |
| Clubhouse, Pool, Tennis Courts, Sidewalks | |
| — | |
| — | |
| Gas Log |
Tax History
| Year | Property Taxes |
|---|---|
| 2013 | $11,854 |
| 2019 | $12,557 |
Contact Agent
Nearby Similar Homes
Nearby Sold Comparables
Contact Agent
Listing Provided By
Baird & Warner





