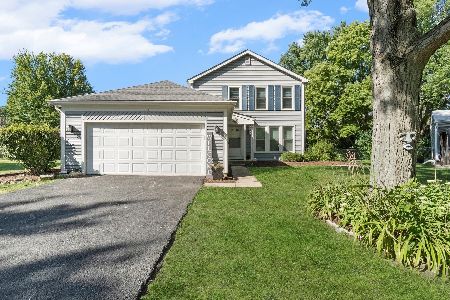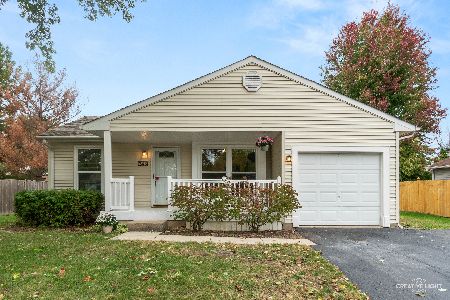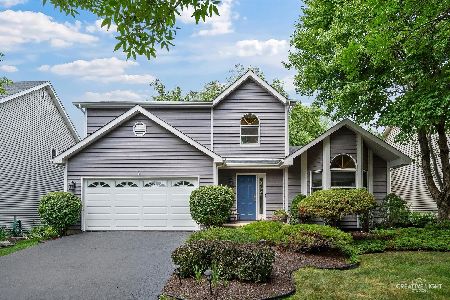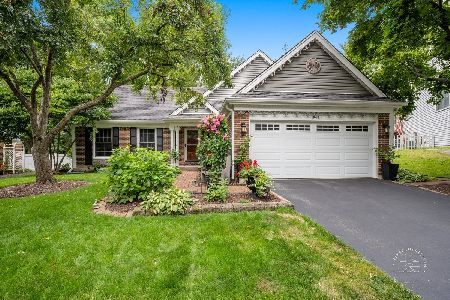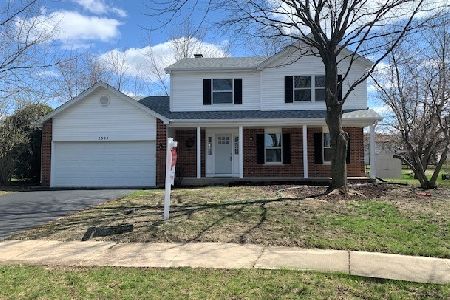2308 Providence Court, Naperville, Illinois 60565
$330,500
|
Sold
|
|
| Status: | Closed |
| Sqft: | 1,895 |
| Cost/Sqft: | $179 |
| Beds: | 4 |
| Baths: | 3 |
| Year Built: | 1983 |
| Property Taxes: | $7,137 |
| Days On Market: | 2494 |
| Lot Size: | 0,14 |
Description
Charming updated home situated on cul-de-sac lot, backing to green space. Interior freshly painted and white trim thru out. Spacious living room & dining room have crown molding & new flooring. Kitchen with stainless steel appliances, planning desk, space for coffee bar, pantry and eating area with bay window. Kitchen opens to family room with gas starter fireplace, new flooring and sliding glass door to deck. Master suite has double closet and remodeled ensuite bath. Additional baths updated. Partially finished basement with ample storage space. Large fenced backyard with shed. Conveniently located to nature preserve, walking trails, shopping, restaurants & pace bus. Ten minutes to Downtown Naperville. Neuqua Valley High school. No HOA fees
Property Specifics
| Single Family | |
| — | |
| — | |
| 1983 | |
| Full | |
| — | |
| No | |
| 0.14 |
| Will | |
| Old Sawmill | |
| 0 / Not Applicable | |
| None | |
| Public | |
| Public Sewer | |
| 10249839 | |
| 0701012050170000 |
Nearby Schools
| NAME: | DISTRICT: | DISTANCE: | |
|---|---|---|---|
|
Grade School
Spring Brook Elementary School |
204 | — | |
|
Middle School
Gregory Middle School |
204 | Not in DB | |
|
High School
Neuqua Valley High School |
204 | Not in DB | |
Property History
| DATE: | EVENT: | PRICE: | SOURCE: |
|---|---|---|---|
| 30 Apr, 2007 | Sold | $315,000 | MRED MLS |
| 28 Mar, 2007 | Under contract | $339,000 | MRED MLS |
| — | Last price change | $344,000 | MRED MLS |
| 29 Nov, 2006 | Listed for sale | $344,000 | MRED MLS |
| 30 Apr, 2007 | Sold | $315,000 | MRED MLS |
| 2 Apr, 2007 | Under contract | $339,000 | MRED MLS |
| 2 Apr, 2007 | Listed for sale | $339,000 | MRED MLS |
| 8 Mar, 2019 | Sold | $330,500 | MRED MLS |
| 25 Jan, 2019 | Under contract | $339,900 | MRED MLS |
| 16 Jan, 2019 | Listed for sale | $339,900 | MRED MLS |
Room Specifics
Total Bedrooms: 4
Bedrooms Above Ground: 4
Bedrooms Below Ground: 0
Dimensions: —
Floor Type: Carpet
Dimensions: —
Floor Type: Carpet
Dimensions: —
Floor Type: Carpet
Full Bathrooms: 3
Bathroom Amenities: —
Bathroom in Basement: 0
Rooms: Eating Area,Recreation Room
Basement Description: Partially Finished
Other Specifics
| 2 | |
| — | |
| — | |
| Deck | |
| Cul-De-Sac,Fenced Yard | |
| 24X25X110X73X73X110 | |
| — | |
| Full | |
| — | |
| Range, Microwave, Dishwasher, Refrigerator, Washer, Dryer, Stainless Steel Appliance(s) | |
| Not in DB | |
| Sidewalks, Street Lights, Street Paved | |
| — | |
| — | |
| Gas Starter |
Tax History
| Year | Property Taxes |
|---|---|
| 2007 | $5,592 |
| 2007 | $5,591 |
| 2019 | $7,137 |
Contact Agent
Nearby Similar Homes
Nearby Sold Comparables
Contact Agent
Listing Provided By
Coldwell Banker Residential

