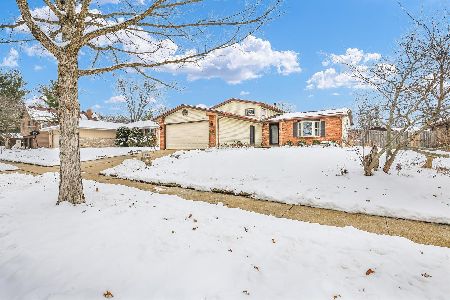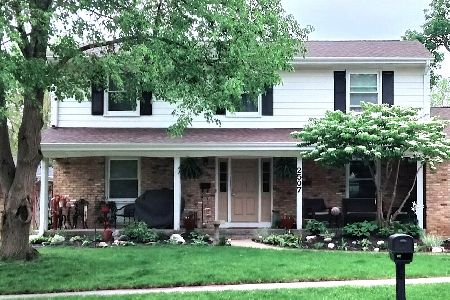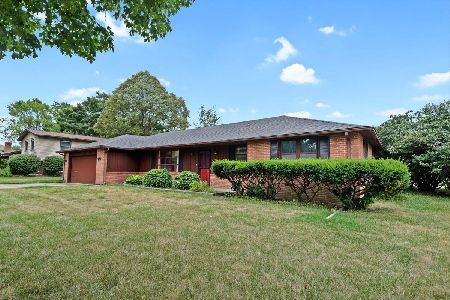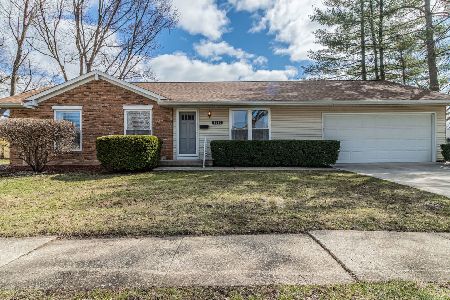2309 Anderson Street, Urbana, Illinois 61801
$169,900
|
Sold
|
|
| Status: | Closed |
| Sqft: | 1,642 |
| Cost/Sqft: | $103 |
| Beds: | 3 |
| Baths: | 3 |
| Year Built: | 1976 |
| Property Taxes: | $4,390 |
| Days On Market: | 2138 |
| Lot Size: | 0,00 |
Description
Move-in ready and cute as can be! Check out this beautiful, bright 3BR/2.5BA home in Ennis Ridge Subdivision. Main level features an open living room and dining space with sliding door access to the deck, a lovely kitchen with Corian counter tops and tiled backsplash, plus a Master suite w/ private bath and 2 additional bedrooms. The lower level offers a spacious family room, 1/2 bath, separate laundry and walkout to the large fully fenced backyard w/ patio. Conveniently located just 1 block from Yankee Ridge School and Bus Line. Just minutes away you'll find Meadowbrook and Larson Park, along with shopping, restaurants and Carle on Windsor. Home has been pre-inspected with new roof in 2019. This home is a gem - don't miss your chance!
Property Specifics
| Single Family | |
| — | |
| Bi-Level | |
| 1976 | |
| None | |
| — | |
| No | |
| — |
| Champaign | |
| Ennis Ridge | |
| — / Not Applicable | |
| None | |
| Public | |
| Public Sewer | |
| 10608792 | |
| 932121351005 |
Nearby Schools
| NAME: | DISTRICT: | DISTANCE: | |
|---|---|---|---|
|
Grade School
Yankee Ridge Elementary School |
116 | — | |
|
Middle School
Urbana Middle School |
116 | Not in DB | |
|
High School
Urbana High School |
116 | Not in DB | |
Property History
| DATE: | EVENT: | PRICE: | SOURCE: |
|---|---|---|---|
| 29 Jun, 2007 | Sold | $158,000 | MRED MLS |
| 9 May, 2007 | Under contract | $162,500 | MRED MLS |
| 13 Apr, 2007 | Listed for sale | $0 | MRED MLS |
| 26 May, 2011 | Sold | $149,000 | MRED MLS |
| 26 Apr, 2011 | Under contract | $152,900 | MRED MLS |
| — | Last price change | $154,900 | MRED MLS |
| 25 Aug, 2010 | Listed for sale | $0 | MRED MLS |
| 5 May, 2020 | Sold | $169,900 | MRED MLS |
| 19 Mar, 2020 | Under contract | $169,900 | MRED MLS |
| 10 Mar, 2020 | Listed for sale | $169,900 | MRED MLS |
Room Specifics
Total Bedrooms: 3
Bedrooms Above Ground: 3
Bedrooms Below Ground: 0
Dimensions: —
Floor Type: Carpet
Dimensions: —
Floor Type: Carpet
Full Bathrooms: 3
Bathroom Amenities: —
Bathroom in Basement: 0
Rooms: No additional rooms
Basement Description: Slab
Other Specifics
| 2 | |
| — | |
| — | |
| Deck, Patio | |
| Fenced Yard,Mature Trees | |
| 80X117X80X120 | |
| — | |
| Full | |
| Vaulted/Cathedral Ceilings, Hardwood Floors | |
| Range, Dishwasher, Refrigerator, Disposal, Range Hood | |
| Not in DB | |
| Sidewalks | |
| — | |
| — | |
| — |
Tax History
| Year | Property Taxes |
|---|---|
| 2007 | $3,625 |
| 2011 | $3,688 |
| 2020 | $4,390 |
Contact Agent
Nearby Similar Homes
Nearby Sold Comparables
Contact Agent
Listing Provided By
KELLER WILLIAMS-TREC











