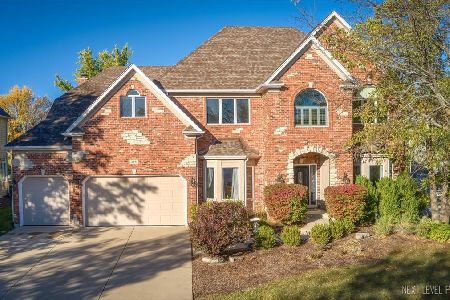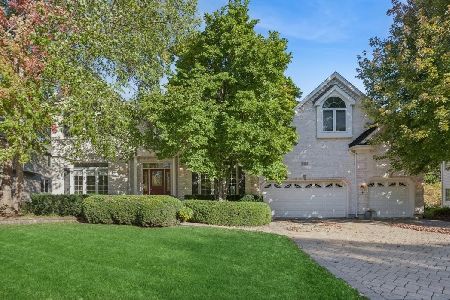2309 Big Woods Drive, Batavia, Illinois 60510
$487,000
|
Sold
|
|
| Status: | Closed |
| Sqft: | 3,341 |
| Cost/Sqft: | $150 |
| Beds: | 5 |
| Baths: | 4 |
| Year Built: | 1996 |
| Property Taxes: | $13,265 |
| Days On Market: | 2525 |
| Lot Size: | 0,00 |
Description
Stunning views are offered in this Deerpath Trails home boasting feature after feature w/9' ceilings! Updated kitchen in 2014, 2 new Trane AC's, furnaces/humidifiers in 2018 & new roof in 2010! Over 5,000 sq. ft of incredibly finished space with 5 bdrms & 4 updated baths. Expansive kitchen w/42" upper cabinets, oversized island w/seating, desk area & EA w/door to your stunning backyard! Airy & bright FR w/brick surround FP. 1st flr bdrm/office can be combined w/ 1st floor full bath for a main ensuite. Dual staircases to your 2nd level! Double door entrance to your master suite w/tray ceiling. Serene master bath w/double sinks! Additional bdrms w/walk-in closets & hall bath complete this 2nd level. English bsmt offers 2nd FR with fireplace, game room, bar, full bath & storage. 2 level deck w/ private views of the woods & creek! Additional protected wooded lot behind the home expands your view. Perfect space to entertain! Close to I-88,restaurants, shopping & more! See our Virtual tour!
Property Specifics
| Single Family | |
| — | |
| — | |
| 1996 | |
| Full,English | |
| — | |
| No | |
| — |
| Kane | |
| Deerpath Trails | |
| 50 / Annual | |
| Other | |
| Public | |
| Public Sewer | |
| 10274785 | |
| 1220426003 |
Nearby Schools
| NAME: | DISTRICT: | DISTANCE: | |
|---|---|---|---|
|
Grade School
Grace Mcwayne Elementary School |
101 | — | |
|
Middle School
Sam Rotolo Middle School Of Bat |
101 | Not in DB | |
|
High School
Batavia Sr High School |
101 | Not in DB | |
Property History
| DATE: | EVENT: | PRICE: | SOURCE: |
|---|---|---|---|
| 26 Jun, 2019 | Sold | $487,000 | MRED MLS |
| 4 May, 2019 | Under contract | $500,000 | MRED MLS |
| — | Last price change | $510,000 | MRED MLS |
| 16 Feb, 2019 | Listed for sale | $510,000 | MRED MLS |
Room Specifics
Total Bedrooms: 5
Bedrooms Above Ground: 5
Bedrooms Below Ground: 0
Dimensions: —
Floor Type: Carpet
Dimensions: —
Floor Type: Carpet
Dimensions: —
Floor Type: Carpet
Dimensions: —
Floor Type: —
Full Bathrooms: 4
Bathroom Amenities: Whirlpool,Separate Shower,Double Sink
Bathroom in Basement: 1
Rooms: Bedroom 5,Game Room,Family Room,Foyer,Storage
Basement Description: Finished
Other Specifics
| 3 | |
| — | |
| Concrete | |
| Deck, Above Ground Pool, Storms/Screens | |
| Fenced Yard,Landscaped | |
| 100X118 | |
| — | |
| Full | |
| Bar-Wet, Hardwood Floors, First Floor Bedroom, In-Law Arrangement, First Floor Laundry, First Floor Full Bath | |
| Double Oven, Microwave, Dishwasher, Refrigerator, Washer, Dryer, Stainless Steel Appliance(s), Cooktop, Water Softener Owned | |
| Not in DB | |
| Sidewalks, Street Lights, Street Paved | |
| — | |
| — | |
| Gas Log, Gas Starter |
Tax History
| Year | Property Taxes |
|---|---|
| 2019 | $13,265 |
Contact Agent
Nearby Similar Homes
Nearby Sold Comparables
Contact Agent
Listing Provided By
Keller Williams Inspire - Geneva






