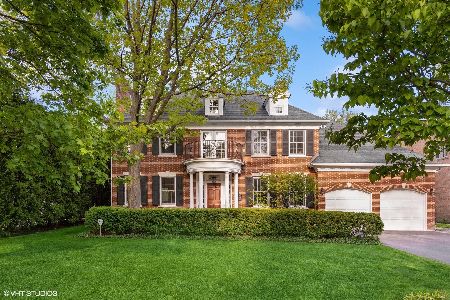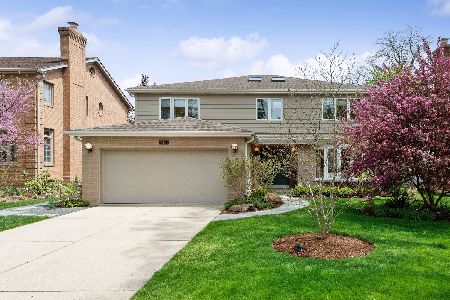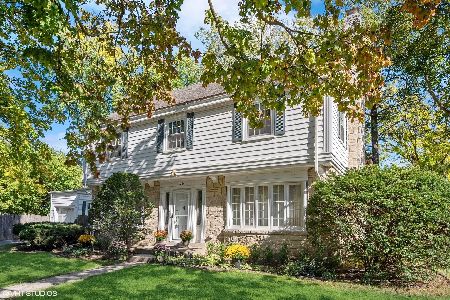2309 Kenilworth Avenue, Wilmette, Illinois 60091
$1,090,000
|
Sold
|
|
| Status: | Closed |
| Sqft: | 4,000 |
| Cost/Sqft: | $286 |
| Beds: | 4 |
| Baths: | 5 |
| Year Built: | 2003 |
| Property Taxes: | $21,357 |
| Days On Market: | 2506 |
| Lot Size: | 0,00 |
Description
Fabulous newer brick colonial is situated in peaceful area of coveted Kenilworth Gardens. Beautiful stone walkway,professionally landscaped plantings creates the perfect entrance to this well thought out family home. Sun filled open floor plan is complete with 10' ceilings & creates a quintessential entertaining family home. The kitchen & family room create the hub for family living by overlooking each other with beautiful stone fireplace, floor to ceiling custom built-ins, amazing oversized French sliding doors that open to private outdoor entertaining area complete w/ stone patio, fire pit, & outdoor lighting creating an outdoor oasis. Continue the entertaining in the L/L with 10'ceilings, rec area, game area, exercise room, and full bath! The master bedroom has ensuite spa like bath with jacuzzi, separate shower, & double sink vanity. 3 other bedrooms and 2 baths are separated beautifully with the open landing. Amazing storage capacity! Generator! Security System! Sprinkler system!
Property Specifics
| Single Family | |
| — | |
| — | |
| 2003 | |
| Full | |
| — | |
| No | |
| — |
| Cook | |
| Kenilworth Gardens | |
| 0 / Not Applicable | |
| None | |
| Lake Michigan | |
| Public Sewer | |
| 10302724 | |
| 05294070500000 |
Nearby Schools
| NAME: | DISTRICT: | DISTANCE: | |
|---|---|---|---|
|
Grade School
Harper Elementary School |
39 | — | |
|
Middle School
Wilmette Junior High School |
39 | Not in DB | |
|
High School
New Trier Twp H.s. Northfield/wi |
203 | Not in DB | |
Property History
| DATE: | EVENT: | PRICE: | SOURCE: |
|---|---|---|---|
| 14 Jun, 2019 | Sold | $1,090,000 | MRED MLS |
| 4 Apr, 2019 | Under contract | $1,145,000 | MRED MLS |
| — | Last price change | $1,195,000 | MRED MLS |
| 9 Mar, 2019 | Listed for sale | $1,195,000 | MRED MLS |
Room Specifics
Total Bedrooms: 4
Bedrooms Above Ground: 4
Bedrooms Below Ground: 0
Dimensions: —
Floor Type: Carpet
Dimensions: —
Floor Type: Carpet
Dimensions: —
Floor Type: Carpet
Full Bathrooms: 5
Bathroom Amenities: Whirlpool,Separate Shower,Double Sink
Bathroom in Basement: 1
Rooms: Eating Area,Mud Room,Recreation Room,Game Room,Exercise Room,Utility Room-Lower Level
Basement Description: Finished
Other Specifics
| 2 | |
| — | |
| — | |
| — | |
| — | |
| 50 X 134 | |
| — | |
| Full | |
| — | |
| Double Oven, Microwave, Dishwasher, High End Refrigerator, Washer, Dryer, Disposal | |
| Not in DB | |
| — | |
| — | |
| — | |
| Gas Log |
Tax History
| Year | Property Taxes |
|---|---|
| 2019 | $21,357 |
Contact Agent
Nearby Similar Homes
Nearby Sold Comparables
Contact Agent
Listing Provided By
Coldwell Banker Residential










