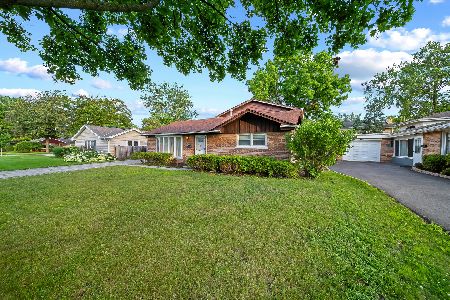2309 Walters Avenue, Northbrook, Illinois 60062
$925,000
|
Sold
|
|
| Status: | Closed |
| Sqft: | 4,169 |
| Cost/Sqft: | $261 |
| Beds: | 4 |
| Baths: | 4 |
| Year Built: | 2013 |
| Property Taxes: | $18,017 |
| Days On Market: | 3403 |
| Lot Size: | 0,50 |
Description
This crisp & young Nantucket home set on incredible oversized manicured lot delivers the ultimate entertainment experience. This fantastic open floor plan features the finest details including gorgeous oversized stone fireplace, wide plank dark wood floors, massive arched ceiling featuring beautiful carved wood-beams & iron accented staircase. Fabulous white Chef's kitchen w/oversized island opens to great room & designated dining area. Huge mudroom w/ walk in pantry off kitchen. 2nd floor w/ 4 beds including master suite retreat w/spa bath, w-i-c. Phenomenal LL with custom built in bar, exercise area, rec area and full bath. Bonus... rear garage door opens up your attached 2 car garage to the backyard, and a 4 car detached garage which could function as a limitless storage area, a spectacular man cave/entertainment space, or a car lover's dream! Walk to school, train and town. This pristine house hits all marks and is exactly what buyers want today in brand new construction.
Property Specifics
| Single Family | |
| — | |
| Colonial | |
| 2013 | |
| Full | |
| — | |
| No | |
| 0.5 |
| Cook | |
| — | |
| 0 / Not Applicable | |
| None | |
| Lake Michigan,Public | |
| Public Sewer, Sewer-Storm | |
| 09288918 | |
| 04094100660000 |
Nearby Schools
| NAME: | DISTRICT: | DISTANCE: | |
|---|---|---|---|
|
Grade School
Greenbriar Elementary School |
28 | — | |
|
Middle School
Northbrook Junior High School |
28 | Not in DB | |
|
High School
Glenbrook North High School |
225 | Not in DB | |
Property History
| DATE: | EVENT: | PRICE: | SOURCE: |
|---|---|---|---|
| 8 Nov, 2016 | Sold | $925,000 | MRED MLS |
| 9 Sep, 2016 | Under contract | $1,089,000 | MRED MLS |
| 16 Jul, 2016 | Listed for sale | $1,089,000 | MRED MLS |
Room Specifics
Total Bedrooms: 4
Bedrooms Above Ground: 4
Bedrooms Below Ground: 0
Dimensions: —
Floor Type: Carpet
Dimensions: —
Floor Type: Carpet
Dimensions: —
Floor Type: Carpet
Full Bathrooms: 4
Bathroom Amenities: Separate Shower,Steam Shower,Double Sink
Bathroom in Basement: 1
Rooms: Exercise Room,Mud Room,Recreation Room
Basement Description: Finished
Other Specifics
| 6 | |
| Concrete Perimeter | |
| Asphalt | |
| Patio | |
| Landscaped | |
| 96 X 225 | |
| — | |
| Full | |
| Vaulted/Cathedral Ceilings, Skylight(s), Bar-Wet, Hardwood Floors, Second Floor Laundry | |
| Range, Microwave, Dishwasher, Refrigerator, Washer, Dryer, Disposal, Stainless Steel Appliance(s), Wine Refrigerator | |
| Not in DB | |
| Sidewalks, Street Lights | |
| — | |
| — | |
| Wood Burning, Gas Starter |
Tax History
| Year | Property Taxes |
|---|---|
| 2016 | $18,017 |
Contact Agent
Nearby Similar Homes
Nearby Sold Comparables
Contact Agent
Listing Provided By
@properties








