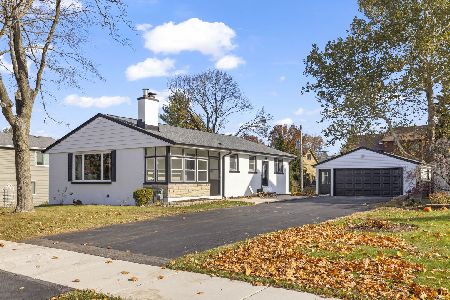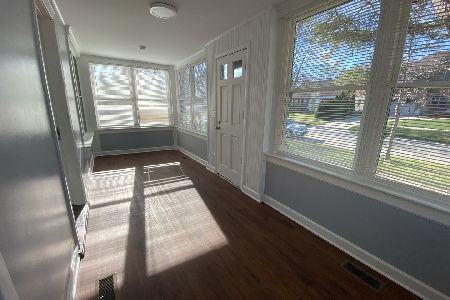231 Adams Street, Westmont, Illinois 60559
$615,000
|
Sold
|
|
| Status: | Closed |
| Sqft: | 3,250 |
| Cost/Sqft: | $200 |
| Beds: | 4 |
| Baths: | 4 |
| Year Built: | 2007 |
| Property Taxes: | $10,385 |
| Days On Market: | 6073 |
| Lot Size: | 0,00 |
Description
BRAND NEW AND WONDERFUL! BEAUTIFUL STONE AND BRICK HOME WITH ALL THE BELLS AND WHISTLES. DREAMY GOURMET KITCHEN W/GRANITE OPENS TO FAMILY RM WITH STONE FIREPLACE WALL. OPEN FLOOR PLAN AND GLEAMING HARDWOODS. SPACIOUS MASTER W/LUXE BATH, SPACIOUS 2ND FL BONUS RM, POTENTIAL FOR 1ST FLOOR BEDROOM, MATURE TREES AND PLANTINGS, 2 BLOCKS TO TOWN AND TRAIN. THIS DREAM IS WAITING FOR YOU!
Property Specifics
| Single Family | |
| — | |
| Traditional | |
| 2007 | |
| Full | |
| — | |
| No | |
| 0 |
| Du Page | |
| — | |
| 0 / Not Applicable | |
| None | |
| Lake Michigan | |
| Public Sewer | |
| 07234630 | |
| 0909419008 |
Nearby Schools
| NAME: | DISTRICT: | DISTANCE: | |
|---|---|---|---|
|
Grade School
J T Manning Elementary School |
201 | — | |
|
Middle School
Westmont Junior High School |
201 | Not in DB | |
|
High School
Westmont High School |
201 | Not in DB | |
Property History
| DATE: | EVENT: | PRICE: | SOURCE: |
|---|---|---|---|
| 1 Apr, 2010 | Sold | $615,000 | MRED MLS |
| 27 Feb, 2010 | Under contract | $649,999 | MRED MLS |
| — | Last price change | $669,999 | MRED MLS |
| 4 Jun, 2009 | Listed for sale | $669,999 | MRED MLS |
| 28 Sep, 2012 | Sold | $260,000 | MRED MLS |
| 18 Jul, 2012 | Under contract | $247,500 | MRED MLS |
| — | Last price change | $300,000 | MRED MLS |
| 18 Apr, 2012 | Listed for sale | $350,000 | MRED MLS |
| 30 Jan, 2020 | Sold | $305,000 | MRED MLS |
| 27 Dec, 2019 | Under contract | $329,000 | MRED MLS |
| 11 Dec, 2019 | Listed for sale | $329,000 | MRED MLS |
| 15 Jan, 2021 | Sold | $715,000 | MRED MLS |
| 2 Dec, 2020 | Under contract | $749,999 | MRED MLS |
| — | Last price change | $799,999 | MRED MLS |
| 28 Sep, 2020 | Listed for sale | $825,000 | MRED MLS |
Room Specifics
Total Bedrooms: 4
Bedrooms Above Ground: 4
Bedrooms Below Ground: 0
Dimensions: —
Floor Type: Carpet
Dimensions: —
Floor Type: Carpet
Dimensions: —
Floor Type: Carpet
Full Bathrooms: 4
Bathroom Amenities: Whirlpool,Separate Shower
Bathroom in Basement: 0
Rooms: Bonus Room,Breakfast Room,Loft
Basement Description: —
Other Specifics
| 2 | |
| Concrete Perimeter | |
| Concrete | |
| Patio | |
| Fenced Yard,Landscaped | |
| 60X150 | |
| Pull Down Stair | |
| Full | |
| Vaulted/Cathedral Ceilings | |
| Range, Microwave, Dishwasher, Refrigerator, Disposal | |
| Not in DB | |
| Sidewalks, Street Lights, Street Paved | |
| — | |
| — | |
| Gas Starter |
Tax History
| Year | Property Taxes |
|---|---|
| 2010 | $10,385 |
| 2012 | $4,778 |
| 2020 | $4,514 |
| 2021 | $11,933 |
Contact Agent
Nearby Similar Homes
Nearby Sold Comparables
Contact Agent
Listing Provided By
Re/Max Signature Homes










