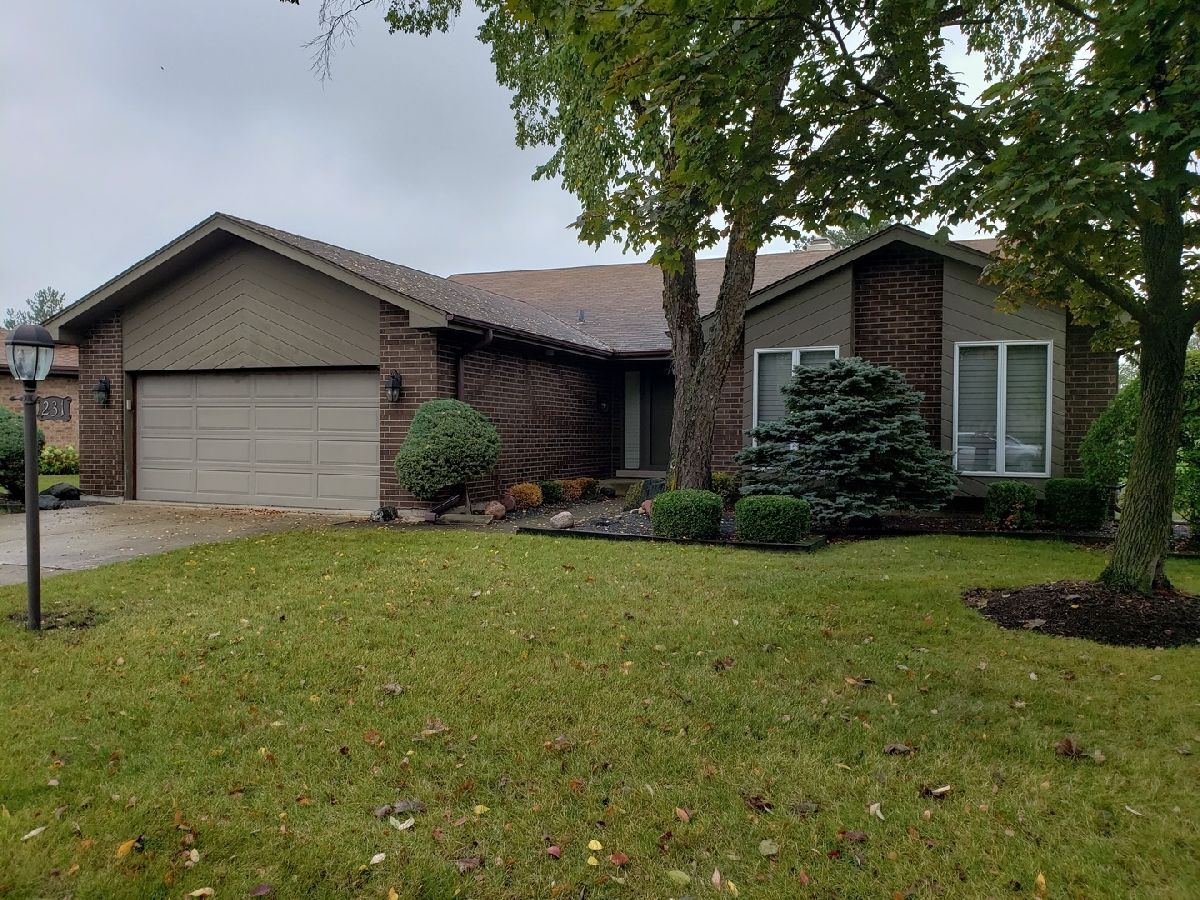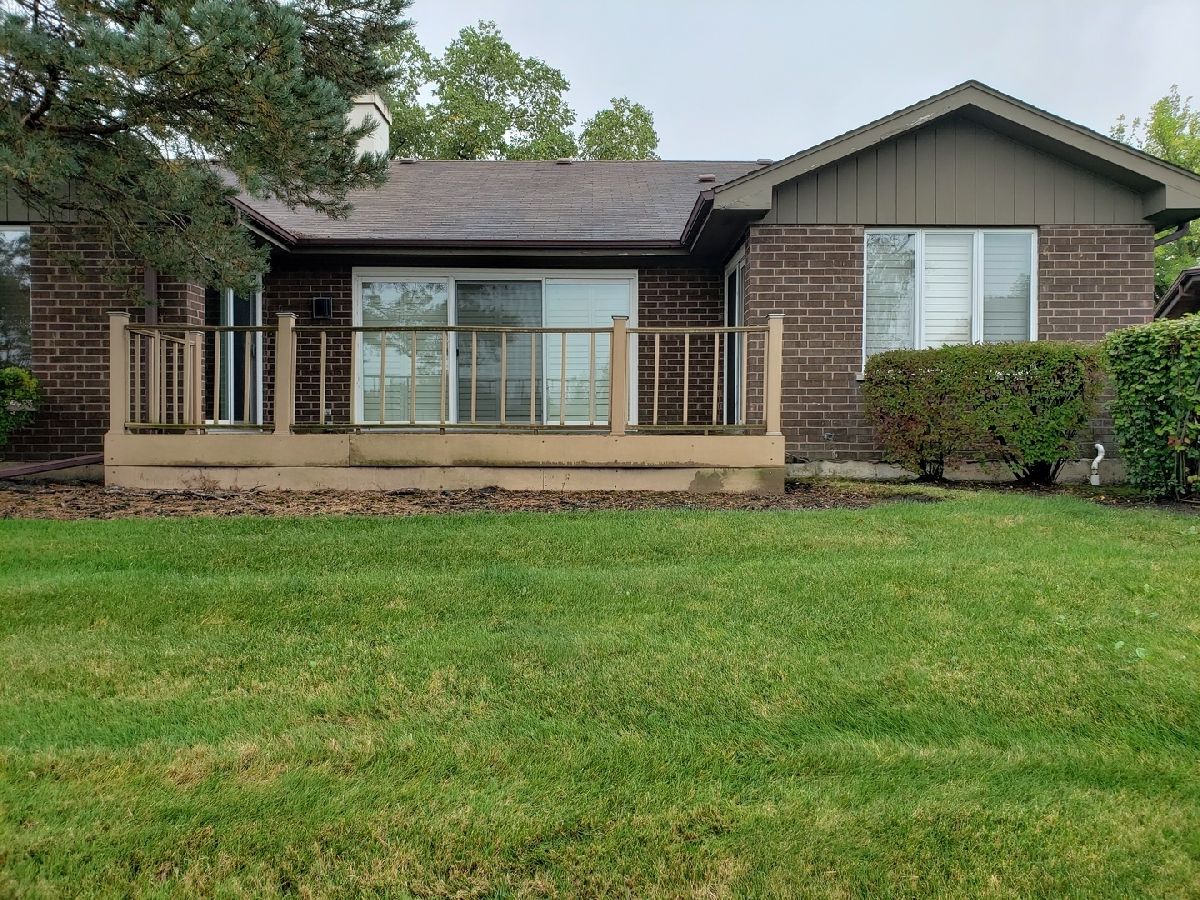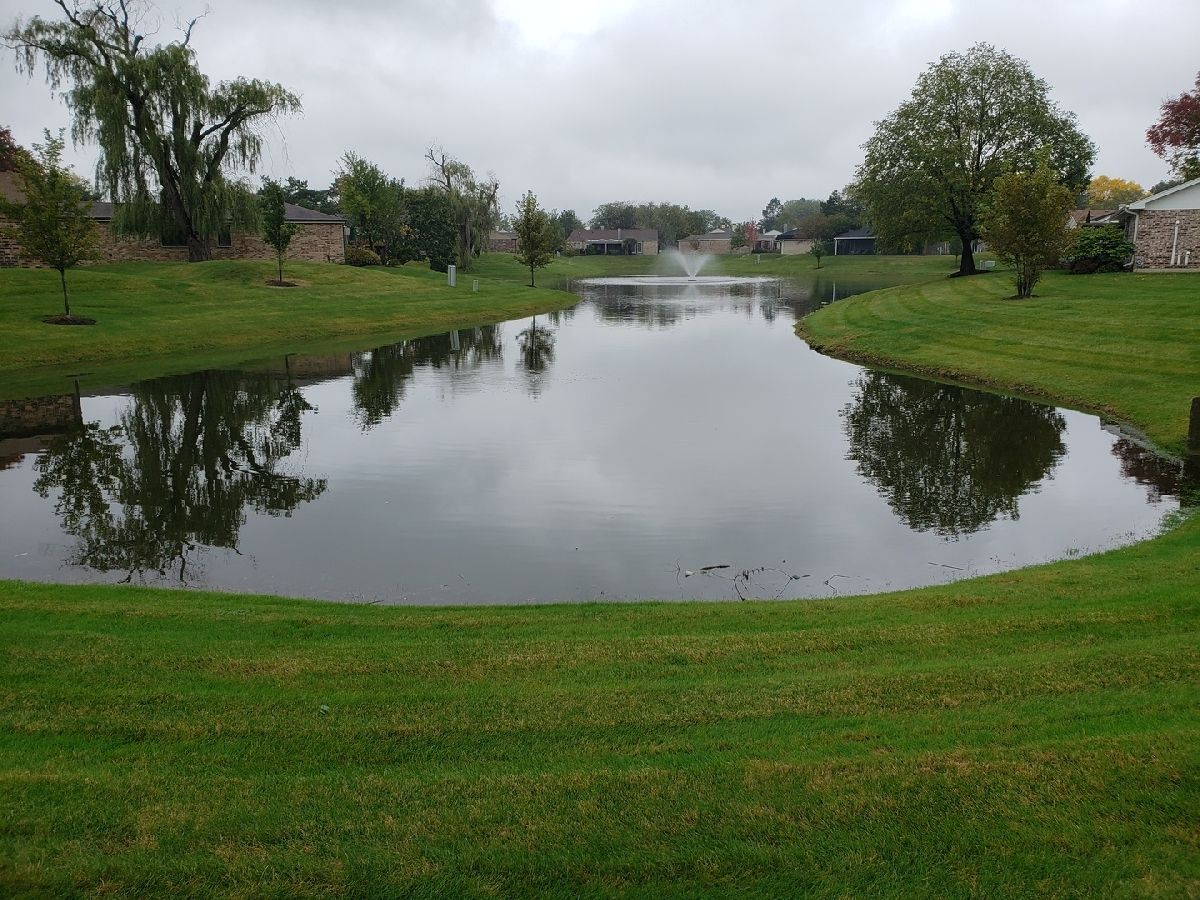231 Arrowwood Drive, Northbrook, Illinois 60062
$489,000
|
Sold
|
|
| Status: | Closed |
| Sqft: | 2,573 |
| Cost/Sqft: | $163 |
| Beds: | 2 |
| Baths: | 3 |
| Year Built: | 1983 |
| Property Taxes: | $12,044 |
| Days On Market: | 1571 |
| Lot Size: | 0,15 |
Description
On the pond! 2500 plus square foot all brick ranch in highly desirable maintenance free Villas North! Very spacious with 2 1/2 baths, a 2 car garage and a basement. Hardwood floors in Kitchen, cozy fireplace ,central vac system, walk in closets ,owners suite with private bath and patio doors that open to private deck leading to greenspace open to pond are just some of the nice features of this home! Very well cared for by long time owner of over 28 years.
Property Specifics
| Single Family | |
| — | |
| — | |
| 1983 | |
| Full | |
| RANCH | |
| Yes | |
| 0.15 |
| Cook | |
| Villas North | |
| 320 / Monthly | |
| Exterior Maintenance,Scavenger,Snow Removal | |
| Lake Michigan | |
| — | |
| 11242616 | |
| 03012060420000 |
Nearby Schools
| NAME: | DISTRICT: | DISTANCE: | |
|---|---|---|---|
|
Grade School
Walt Whitman Elementary School |
21 | — | |
|
Middle School
Oliver W Holmes Middle School |
21 | Not in DB | |
|
High School
Wheeling High School |
214 | Not in DB | |
Property History
| DATE: | EVENT: | PRICE: | SOURCE: |
|---|---|---|---|
| 22 Nov, 2021 | Sold | $489,000 | MRED MLS |
| 10 Oct, 2021 | Under contract | $419,000 | MRED MLS |
| 9 Oct, 2021 | Listed for sale | $419,000 | MRED MLS |



Room Specifics
Total Bedrooms: 2
Bedrooms Above Ground: 2
Bedrooms Below Ground: 0
Dimensions: —
Floor Type: —
Full Bathrooms: 3
Bathroom Amenities: —
Bathroom in Basement: 0
Rooms: No additional rooms
Basement Description: Unfinished
Other Specifics
| 2 | |
| — | |
| Asphalt | |
| Deck | |
| Landscaped,Pond(s),Water View | |
| 6370 | |
| — | |
| Full | |
| — | |
| Dishwasher, Dryer, Disposal | |
| Not in DB | |
| Tennis Court(s), Lake, Curbs, Street Lights, Street Paved | |
| — | |
| — | |
| Attached Fireplace Doors/Screen, Gas Starter |
Tax History
| Year | Property Taxes |
|---|---|
| 2021 | $12,044 |
Contact Agent
Nearby Similar Homes
Nearby Sold Comparables
Contact Agent
Listing Provided By
RE/MAX Suburban



