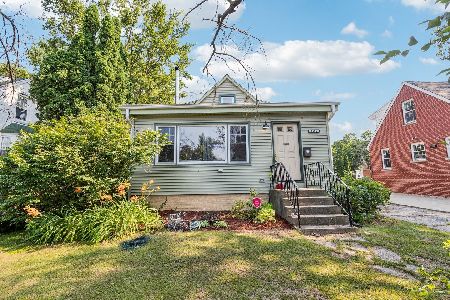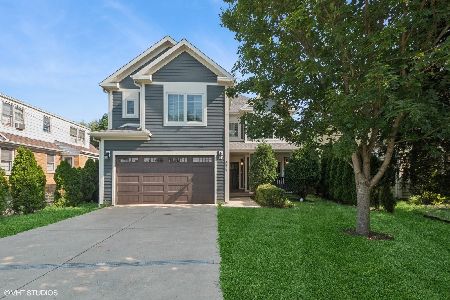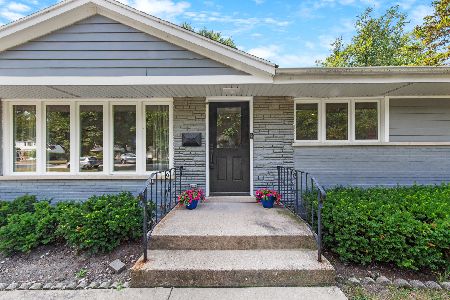231 Avon Avenue, Northfield, Illinois 60093
$395,000
|
Sold
|
|
| Status: | Closed |
| Sqft: | 1,943 |
| Cost/Sqft: | $216 |
| Beds: | 4 |
| Baths: | 3 |
| Year Built: | 1958 |
| Property Taxes: | $9,159 |
| Days On Market: | 2819 |
| Lot Size: | 0,19 |
Description
DOWNTOWN NORTHFIELD! Priced to sell! This home has it all. Surprisingly spacious feel with abundant natural light. Set on a popular tree lined street in a family friendly neighborhood. A short walk to town, parks and Starbucks! Conveniently located near Middlefork Primary. The home boasts a white kitchen, breakfast bar and plantation shutters. The Family room is complete with a wet bar, skylight and attached deck, great for entertaining. Step into a private yard from the family room. The upper level has 3 bedrooms with a full bath. The master bedroom, just a few steps away, has a fireplace and adjacent full bath. The master bedroom can be used as additional family living space if fourth bedroom is not needed. Combined dining space and living room form an open feel. Many ways to enjoy this lovingly maintained home and space. Enjoy all that the Middlefork Primary , Sunset Ridge and New Trier school districts have to offer. This is a wonderful home in a sought after location.
Property Specifics
| Single Family | |
| — | |
| Tri-Level | |
| 1958 | |
| Partial,English | |
| — | |
| No | |
| 0.19 |
| Cook | |
| — | |
| 0 / Not Applicable | |
| None | |
| Lake Michigan | |
| Sewer-Storm | |
| 09932939 | |
| 04244150040000 |
Nearby Schools
| NAME: | DISTRICT: | DISTANCE: | |
|---|---|---|---|
|
Grade School
Middlefork Primary School |
29 | — | |
|
Middle School
Sunset Ridge Elementary School |
29 | Not in DB | |
|
High School
New Trier Twp H.s. Northfield/wi |
203 | Not in DB | |
Property History
| DATE: | EVENT: | PRICE: | SOURCE: |
|---|---|---|---|
| 19 Feb, 2019 | Sold | $395,000 | MRED MLS |
| 1 Jan, 2019 | Under contract | $419,000 | MRED MLS |
| — | Last price change | $439,000 | MRED MLS |
| 30 Apr, 2018 | Listed for sale | $499,000 | MRED MLS |
Room Specifics
Total Bedrooms: 4
Bedrooms Above Ground: 4
Bedrooms Below Ground: 0
Dimensions: —
Floor Type: Carpet
Dimensions: —
Floor Type: Carpet
Dimensions: —
Floor Type: Carpet
Full Bathrooms: 3
Bathroom Amenities: —
Bathroom in Basement: 1
Rooms: No additional rooms
Basement Description: Partially Finished,Crawl
Other Specifics
| 1 | |
| Concrete Perimeter | |
| Asphalt | |
| Deck | |
| Fenced Yard | |
| 104 X 75 X 107 X 75 | |
| — | |
| None | |
| Skylight(s), Bar-Wet, Hardwood Floors, First Floor Full Bath | |
| Range, Microwave, Dishwasher, Refrigerator, Washer, Dryer, Indoor Grill | |
| Not in DB | |
| Sidewalks, Street Lights, Street Paved | |
| — | |
| — | |
| Gas Log |
Tax History
| Year | Property Taxes |
|---|---|
| 2019 | $9,159 |
Contact Agent
Nearby Similar Homes
Nearby Sold Comparables
Contact Agent
Listing Provided By
Berkshire Hathaway HomeServices KoenigRubloff










