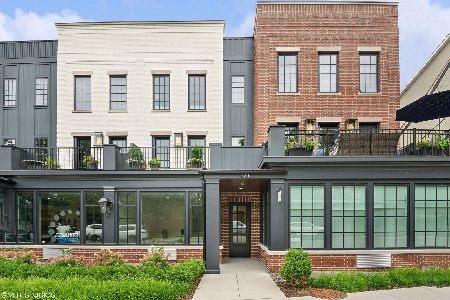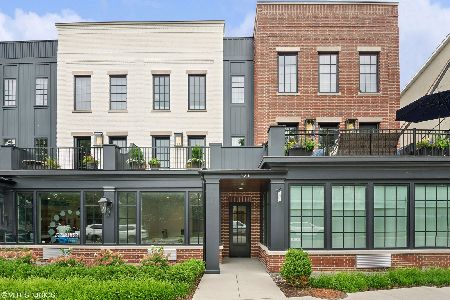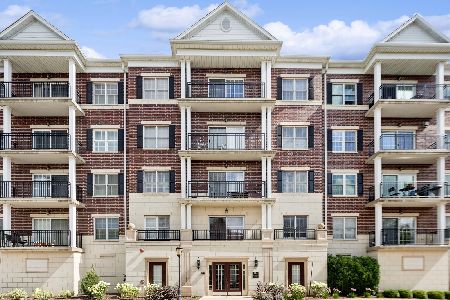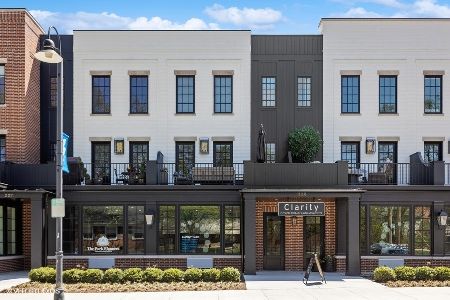231 Burlington Avenue, Clarendon Hills, Illinois 60514
$1,175,000
|
Sold
|
|
| Status: | Closed |
| Sqft: | 2,850 |
| Cost/Sqft: | $439 |
| Beds: | 3 |
| Baths: | 4 |
| Year Built: | 2021 |
| Property Taxes: | $16,477 |
| Days On Market: | 400 |
| Lot Size: | 0,00 |
Description
Welcome to luxury living in downtown Clarendon Hills. Located just steps to the Metra, restaurants, shopping and more, this contemporary designed townhouse with state of the art smart home features is spectacular. Situated in the Mycroft Row collection (phase 1) and crafted by Michael Abraham Architects, this fully upgraded end unit features 3 bedrooms with en-suites, 3.5 baths, private in-unit elevator, 2-car heated garage, and a spacious outdoor terrace- an ideal home for entertaining. The current owners collaborated extensively with the building designers to upgrade and customize every detail, making this home truly unique. It boasts Subzero appliances, beautiful customized cabinets throughout, fully tech-operated systems, premium lighting, integrated audio system, and custom window treatments. Ideally located in the center of town, this gorgeous unit will not disappoint.
Property Specifics
| Condos/Townhomes | |
| 3 | |
| — | |
| 2021 | |
| — | |
| — | |
| No | |
| — |
| — | |
| — | |
| 500 / Monthly | |
| — | |
| — | |
| — | |
| 12129424 | |
| 0910228012 |
Nearby Schools
| NAME: | DISTRICT: | DISTANCE: | |
|---|---|---|---|
|
Grade School
Prospect Elementary School |
181 | — | |
|
Middle School
Clarendon Hills Middle School |
181 | Not in DB | |
|
High School
Hinsdale Central High School |
86 | Not in DB | |
Property History
| DATE: | EVENT: | PRICE: | SOURCE: |
|---|---|---|---|
| 8 Jan, 2025 | Sold | $1,175,000 | MRED MLS |
| 27 Oct, 2024 | Under contract | $1,250,000 | MRED MLS |
| — | Last price change | $1,300,000 | MRED MLS |
| 5 Aug, 2024 | Listed for sale | $1,300,000 | MRED MLS |
























Room Specifics
Total Bedrooms: 3
Bedrooms Above Ground: 3
Bedrooms Below Ground: 0
Dimensions: —
Floor Type: —
Dimensions: —
Floor Type: —
Full Bathrooms: 4
Bathroom Amenities: —
Bathroom in Basement: 0
Rooms: —
Basement Description: None
Other Specifics
| 2 | |
| — | |
| Shared | |
| — | |
| — | |
| 20X61 | |
| — | |
| — | |
| — | |
| — | |
| Not in DB | |
| — | |
| — | |
| — | |
| — |
Tax History
| Year | Property Taxes |
|---|---|
| 2025 | $16,477 |
Contact Agent
Nearby Similar Homes
Nearby Sold Comparables
Contact Agent
Listing Provided By
Ideal Location Oak Park RE













