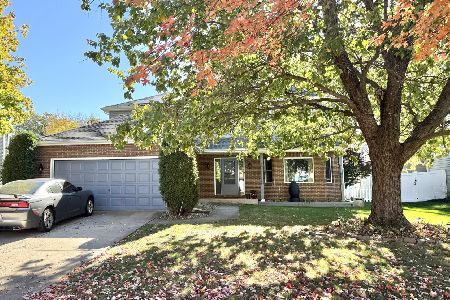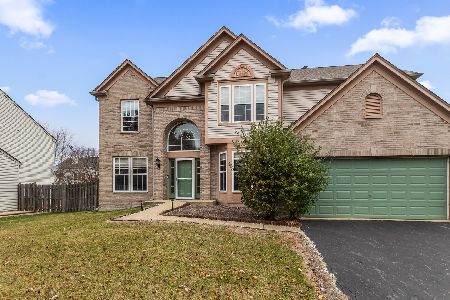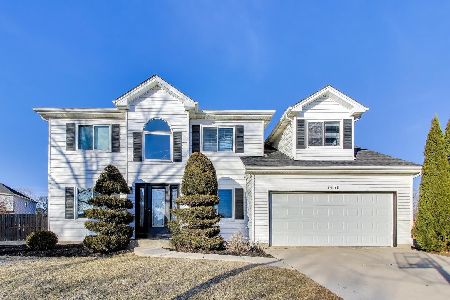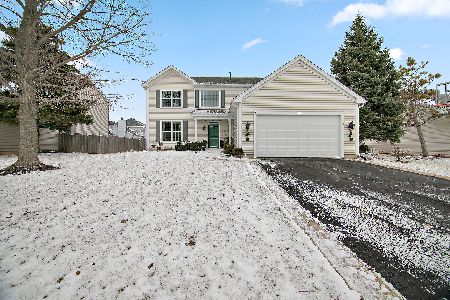231 Canyon Drive, Bolingbrook, Illinois 60490
$260,000
|
Sold
|
|
| Status: | Closed |
| Sqft: | 1,453 |
| Cost/Sqft: | $224 |
| Beds: | 3 |
| Baths: | 2 |
| Year Built: | 1978 |
| Property Taxes: | $6,543 |
| Days On Market: | 196 |
| Lot Size: | 0,00 |
Description
Freshly painted and ready for it's new owners. This split level home has 3 bedrooms, 2 baths and large rooms throughout. The first floor is perfect for entertaining with an open floor plan including the kitchen with Merillat cabinets, an abundance of counter space, and a breakfast bar. The lower level has a huge family room, full bath, laundry area and access to the garage. There are 3 good sized bedrooms and a full bath on the upper level. The yard is huge and fully fenced. Perfectly located off Weber and Boughton, minutes from shopping, restaurants, and recreation. Air conditioning less than 5 years and new roof in 2023. An affordable choice in a great location!
Property Specifics
| Single Family | |
| — | |
| — | |
| 1978 | |
| — | |
| — | |
| No | |
| — |
| Will | |
| Indian Boundary | |
| — / Not Applicable | |
| — | |
| — | |
| — | |
| 12448244 | |
| 1202074050050000 |
Nearby Schools
| NAME: | DISTRICT: | DISTANCE: | |
|---|---|---|---|
|
Grade School
Pioneer Elementary School |
365U | — | |
|
Middle School
Jane Addams Middle School |
365U | Not in DB | |
|
High School
Bolingbrook High School |
365U | Not in DB | |
Property History
| DATE: | EVENT: | PRICE: | SOURCE: |
|---|---|---|---|
| 20 Nov, 2014 | Sold | $140,000 | MRED MLS |
| 1 Jul, 2014 | Under contract | $135,000 | MRED MLS |
| — | Last price change | $140,000 | MRED MLS |
| 13 May, 2014 | Listed for sale | $160,000 | MRED MLS |
| 18 Sep, 2025 | Sold | $260,000 | MRED MLS |
| 27 Aug, 2025 | Under contract | $325,000 | MRED MLS |
| 17 Aug, 2025 | Listed for sale | $325,000 | MRED MLS |
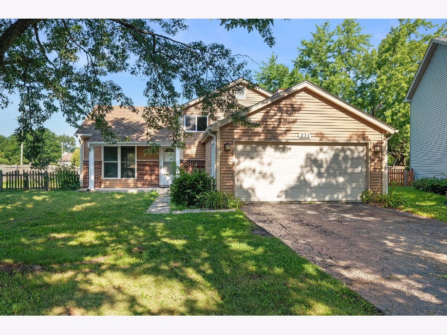
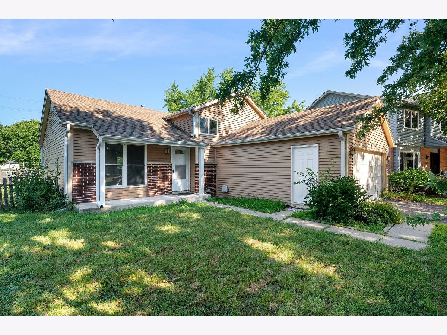
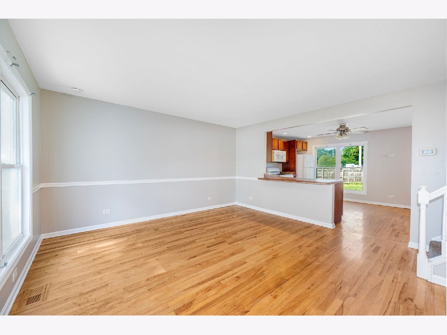
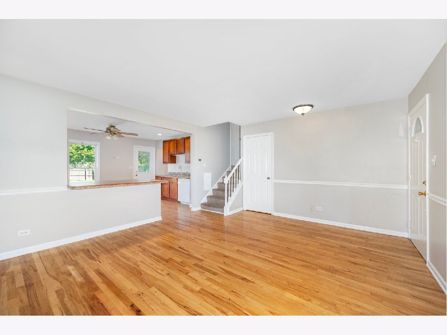
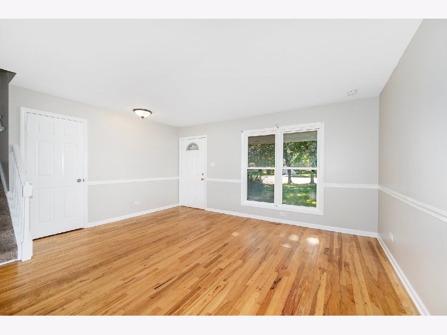
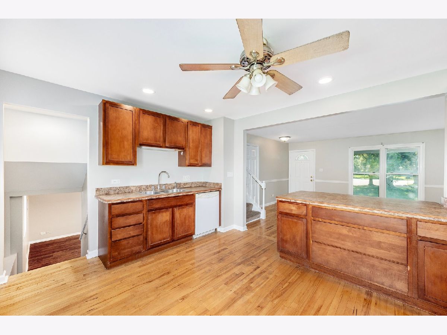
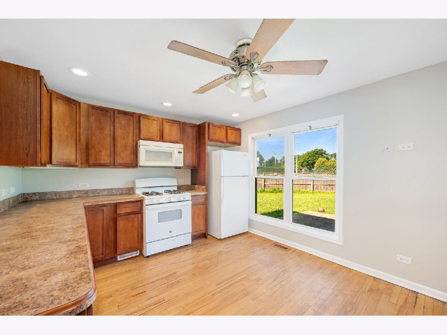
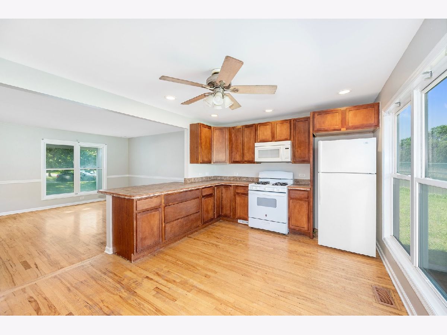
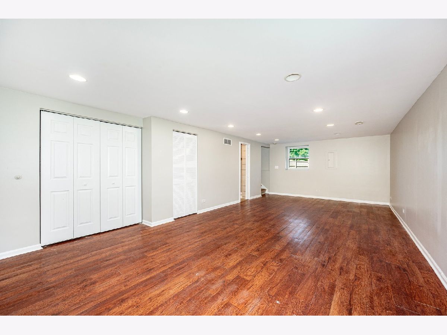
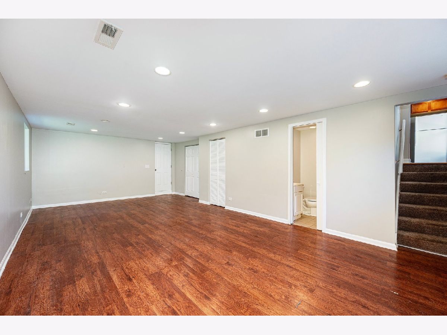
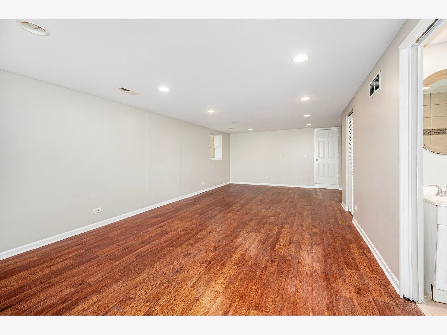
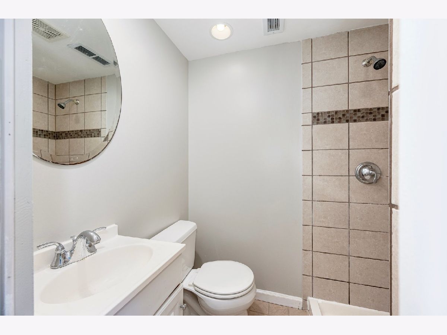
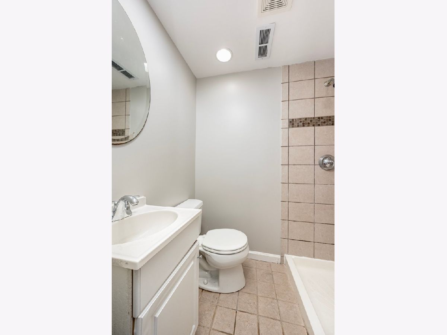
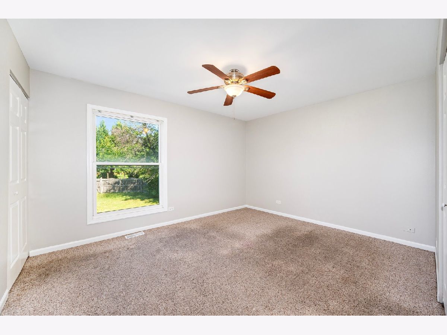
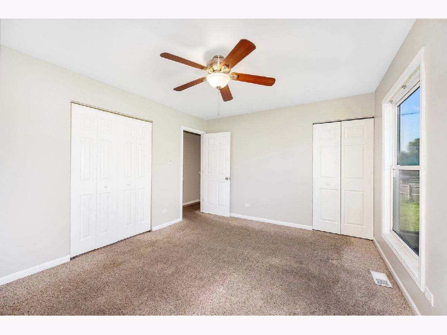
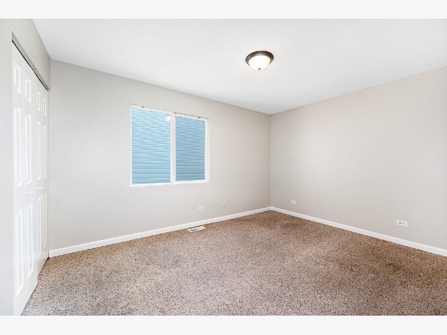
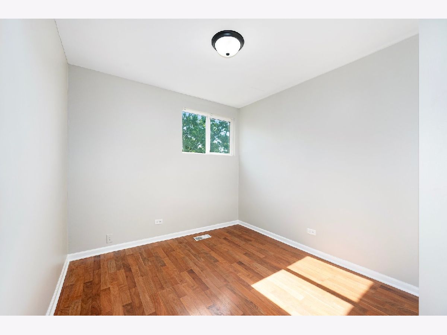
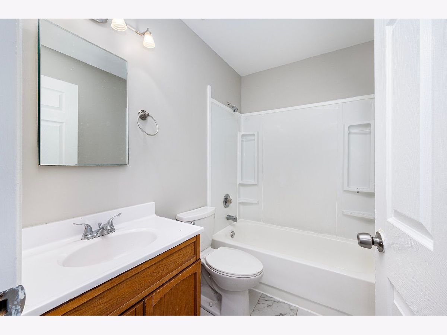
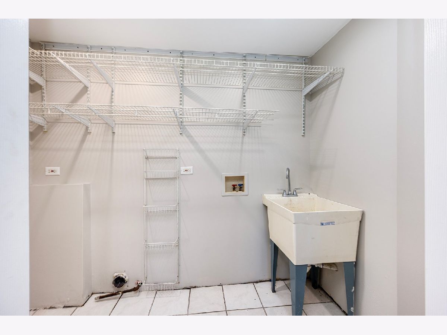
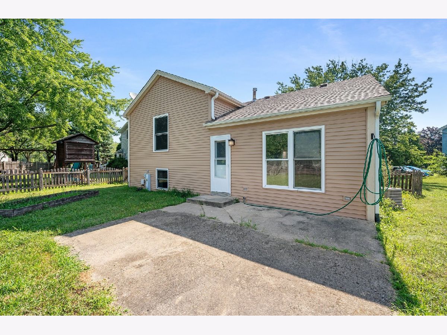
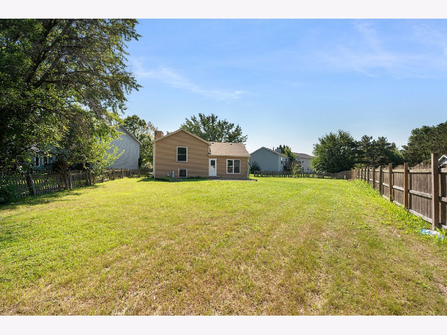
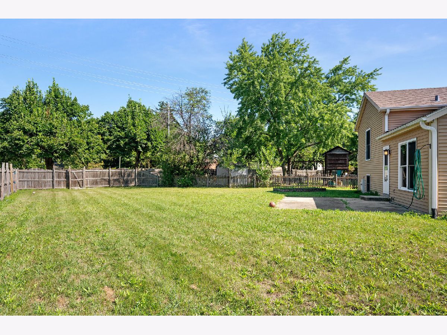
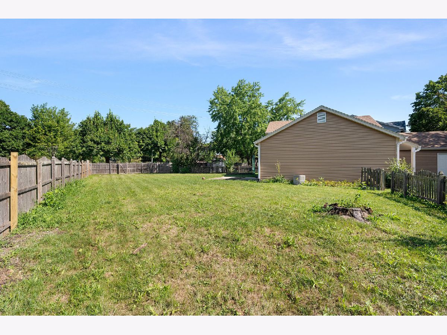
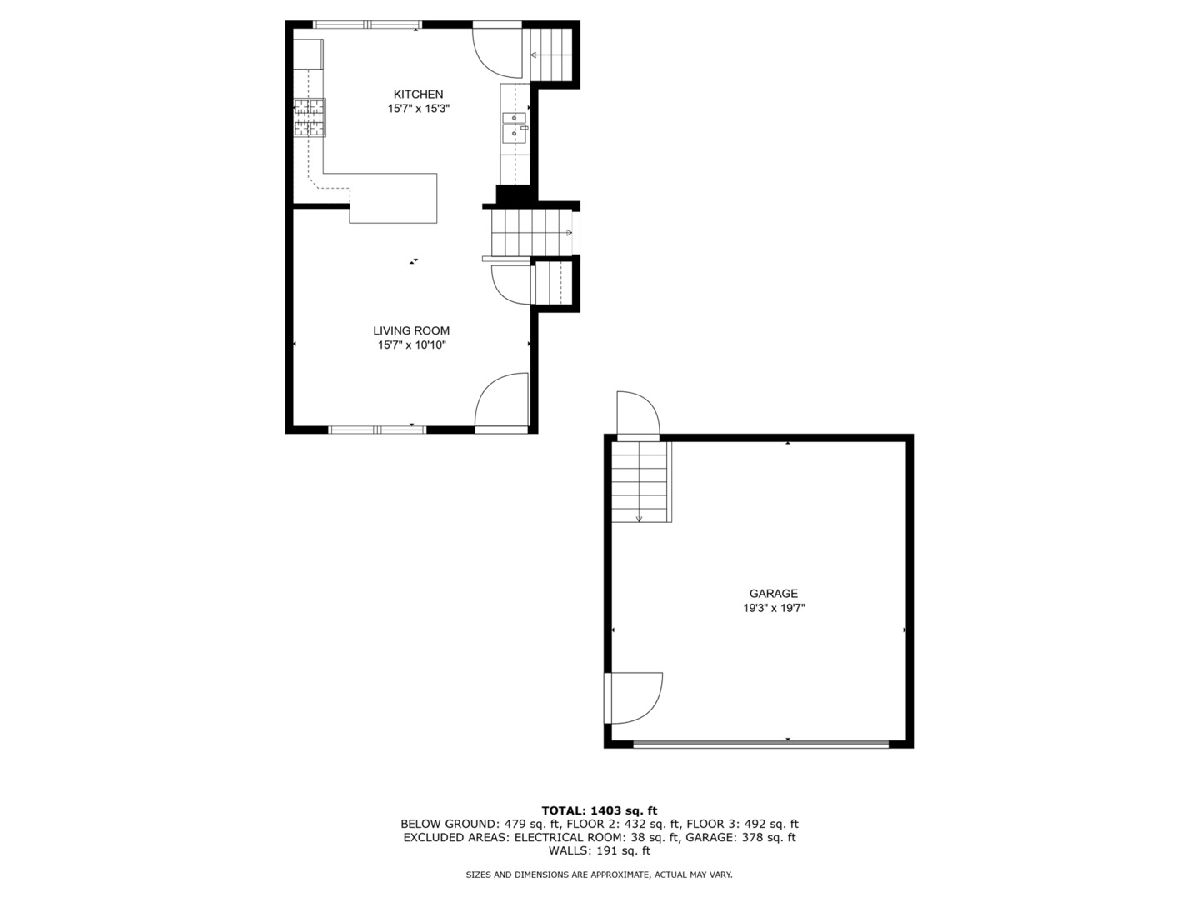
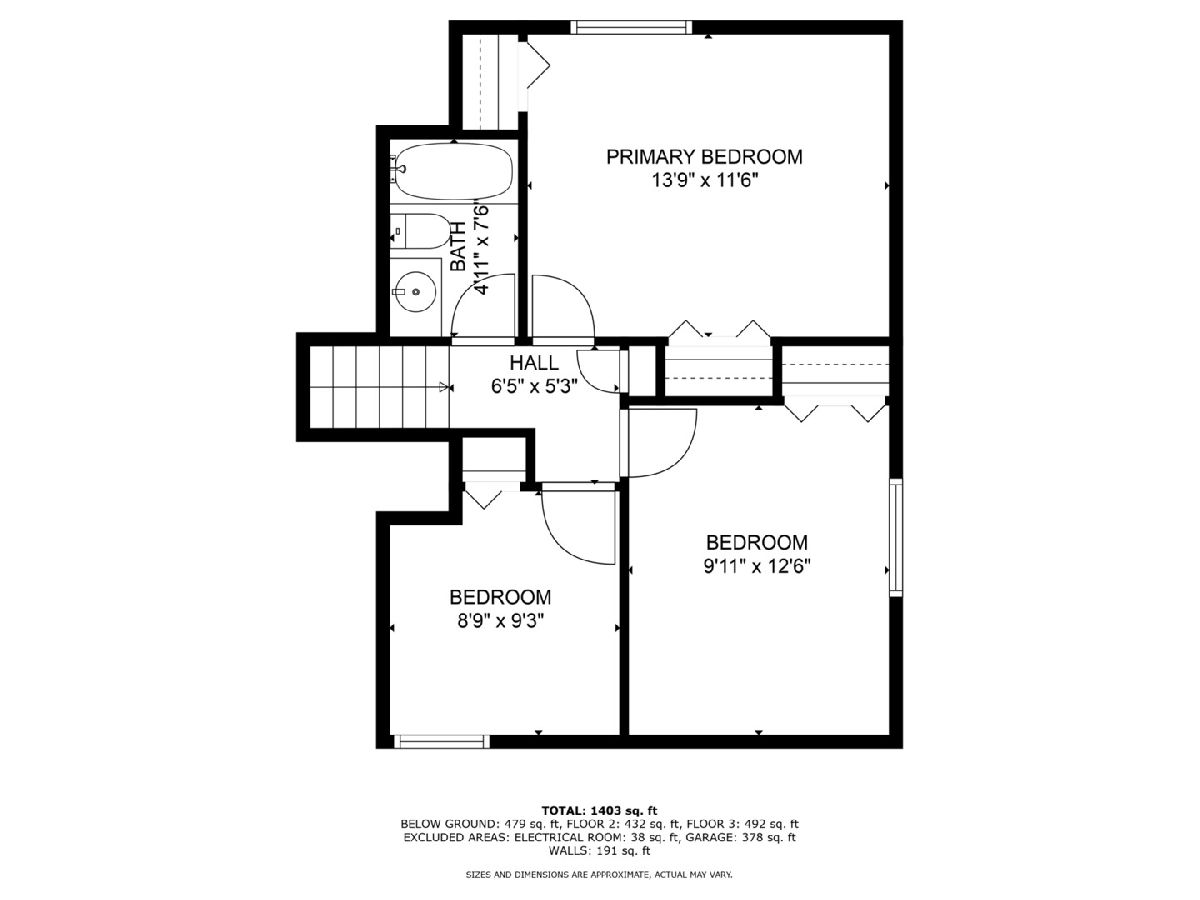
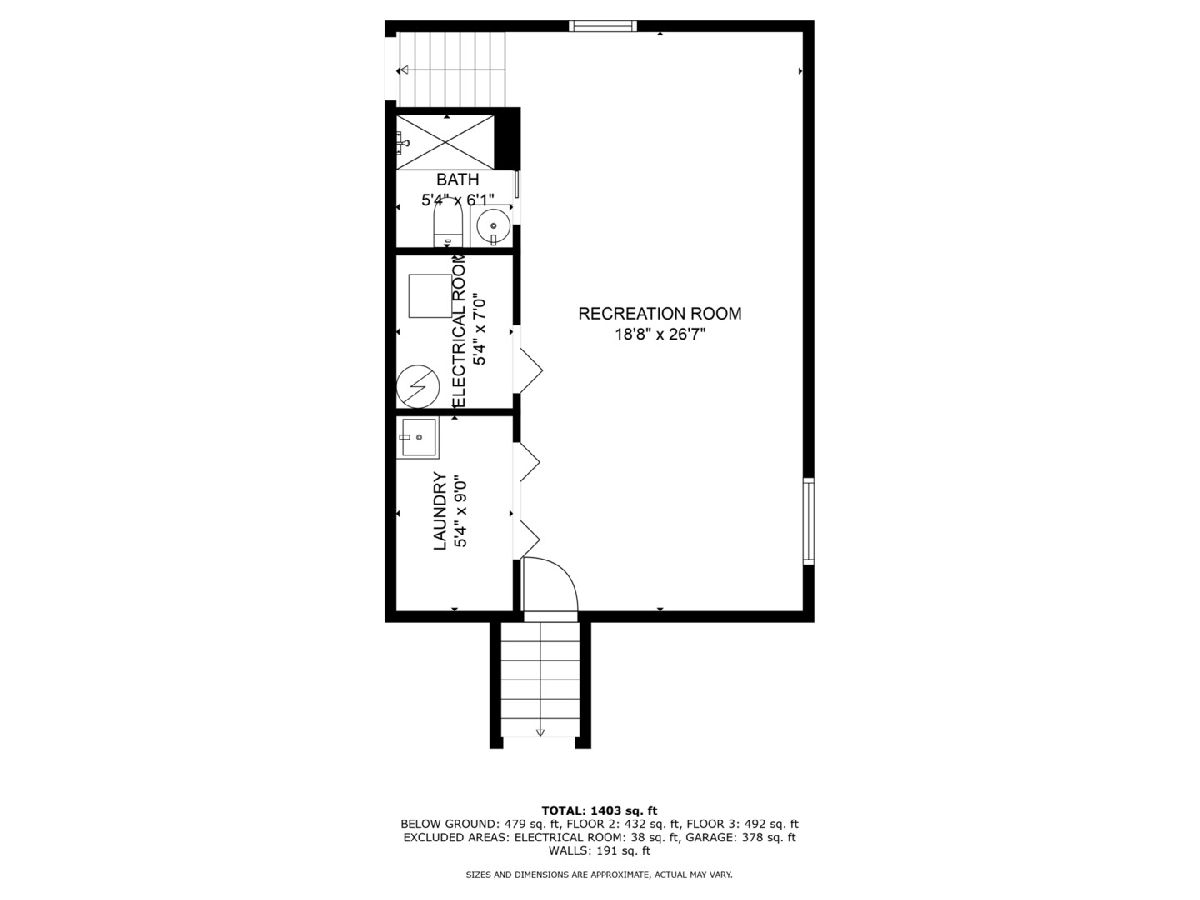
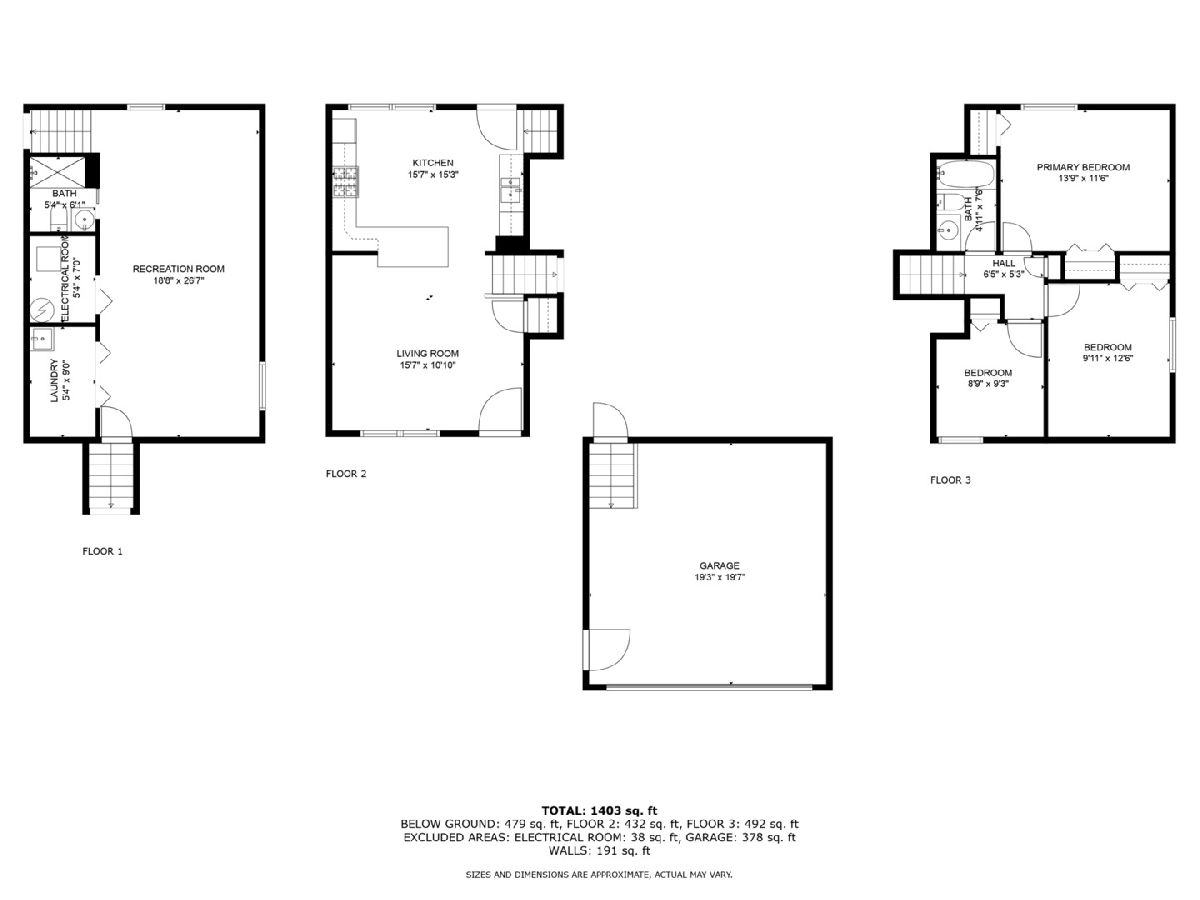
Room Specifics
Total Bedrooms: 3
Bedrooms Above Ground: 3
Bedrooms Below Ground: 0
Dimensions: —
Floor Type: —
Dimensions: —
Floor Type: —
Full Bathrooms: 2
Bathroom Amenities: —
Bathroom in Basement: 0
Rooms: —
Basement Description: —
Other Specifics
| 2 | |
| — | |
| — | |
| — | |
| — | |
| 40x145x30x125x120 | |
| — | |
| — | |
| — | |
| — | |
| Not in DB | |
| — | |
| — | |
| — | |
| — |
Tax History
| Year | Property Taxes |
|---|---|
| 2014 | $4,096 |
| 2025 | $6,543 |
Contact Agent
Nearby Similar Homes
Nearby Sold Comparables
Contact Agent
Listing Provided By
L.W. Reedy Real Estate

