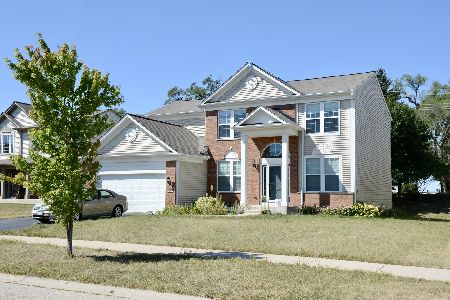231 Foster Drive, Oswego, Illinois 60543
$335,000
|
Sold
|
|
| Status: | Closed |
| Sqft: | 2,600 |
| Cost/Sqft: | $130 |
| Beds: | 4 |
| Baths: | 3 |
| Year Built: | 2008 |
| Property Taxes: | $8,864 |
| Days On Market: | 2076 |
| Lot Size: | 0,20 |
Description
Meticulous, Move-In Ready 4 Bedroom Home in Prescott Mills! Great Curb Appeal! Professionally Landscaped! Wonderful Open Floor Plan w/ Many Upgrades! 9' Ceilings, 2 Story Foyer, Hardwood Floors, Upgraded Light Fixtures & Vaulted Ceilings to Name a Few! 2,600 Sq. Ft. of Living Space! 2" Blinds Throughout! Awesome Kitchen Features 42" Cabinets, Corian Countertops, Stone Tile Backsplash, Stainless Appliances, Center Island w/Breakfast Bar, Walk-in Pantry & Planning Desk. Beautiful Extended Family Room with Elegant Gas Fireplace Overlooks Mature Backyard! Lovely Formal Living Room and Dining Room! First Floor Office and Laundry Room! Large Master Suite With Vaulted Ceiling, Sitting Area, Walk-in Closet, Kohler Soaking Tub & Separate Shower! Large Unfinished Basement w/ Roughed in Plumbing is Ready For Your Finishing Touches. Energy Efficient HVAC & A/C, Whole House Humidifier, Trane Electronic Air Cleaner and 50 Gallon Hot Water Heater. Fully Fenced Yard, 600 Sq. Ft. Brick Paver Patio, Firepit and Gas Line Grill Hookup. New Roof and Gutters! Exterior Trim Freshly Painted! 308 Schools! Close to Shopping and Restaurants! "AGENTS AND/OR PROSPECTIVE BUYERS EXPOSED TO COVID 19 OR WITH A COUGH OR FEVER ARE NOT TO ENTER THE HOME UNTIL THEY RECEIVE MEDICAL CLEARANCE."
Property Specifics
| Single Family | |
| — | |
| Traditional | |
| 2008 | |
| Full | |
| WILSHIRE | |
| No | |
| 0.2 |
| Kendall | |
| Prescott Mill | |
| 103 / Quarterly | |
| Other | |
| Public | |
| Public Sewer | |
| 10721493 | |
| 0312353038 |
Nearby Schools
| NAME: | DISTRICT: | DISTANCE: | |
|---|---|---|---|
|
Grade School
Southbury Elementary School |
308 | — | |
|
Middle School
Murphy Junior High School |
308 | Not in DB | |
|
High School
Oswego East High School |
308 | Not in DB | |
Property History
| DATE: | EVENT: | PRICE: | SOURCE: |
|---|---|---|---|
| 11 Oct, 2016 | Sold | $300,100 | MRED MLS |
| 4 Sep, 2016 | Under contract | $299,900 | MRED MLS |
| 29 Aug, 2016 | Listed for sale | $299,900 | MRED MLS |
| 29 Jul, 2020 | Sold | $335,000 | MRED MLS |
| 11 Jun, 2020 | Under contract | $339,000 | MRED MLS |
| 21 May, 2020 | Listed for sale | $339,000 | MRED MLS |
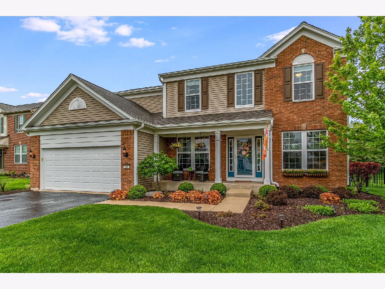
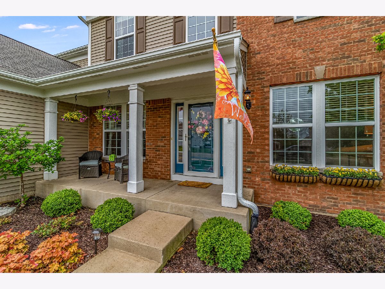
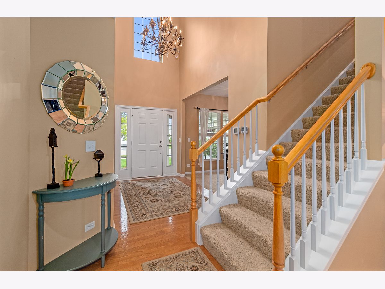
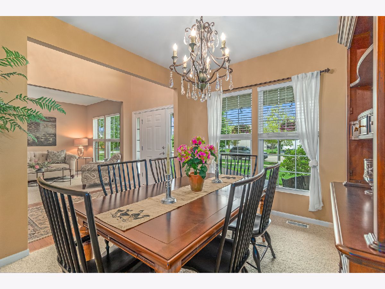
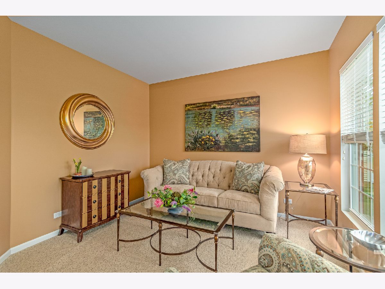
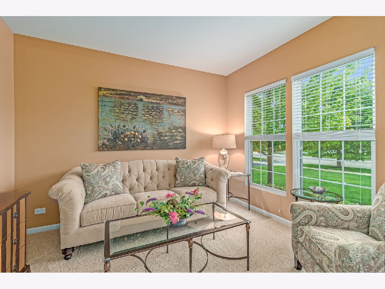
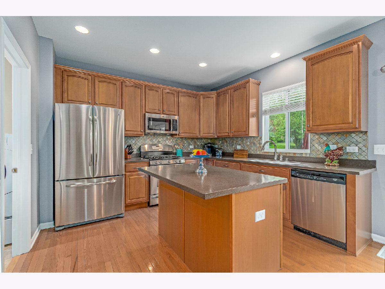
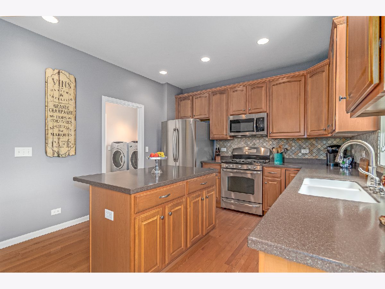
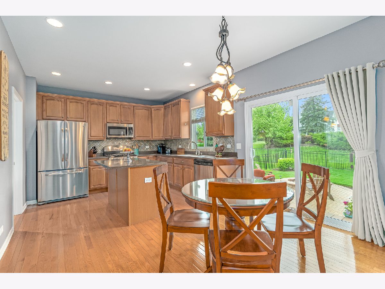
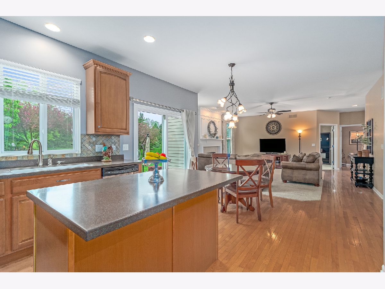
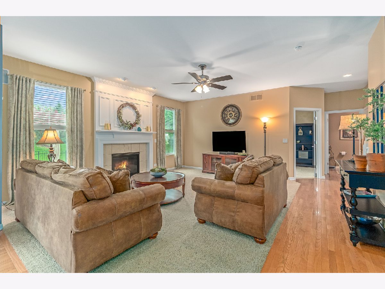
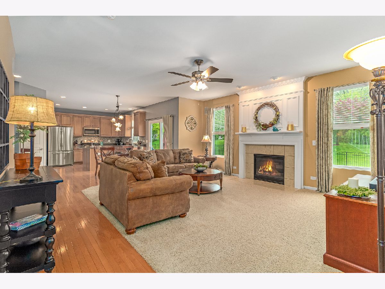
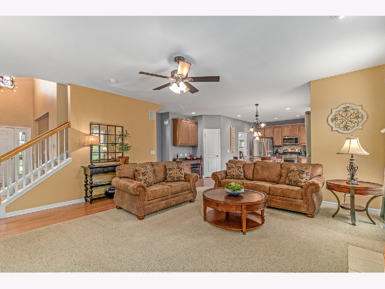
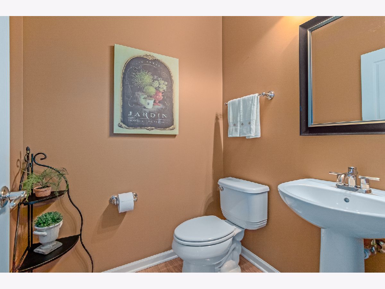
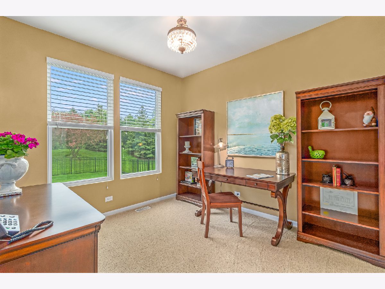
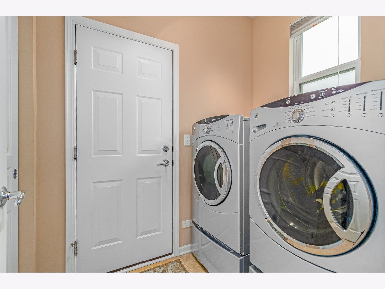
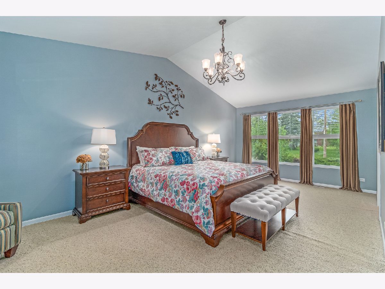
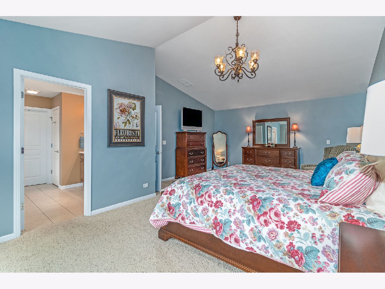
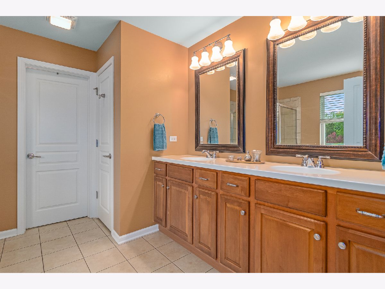
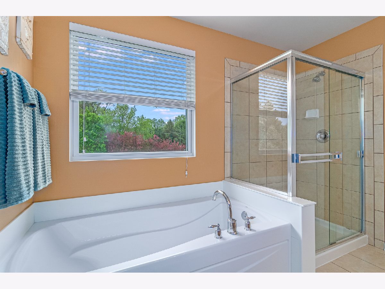
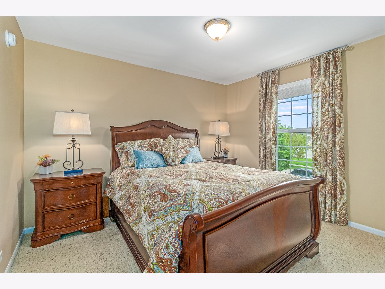
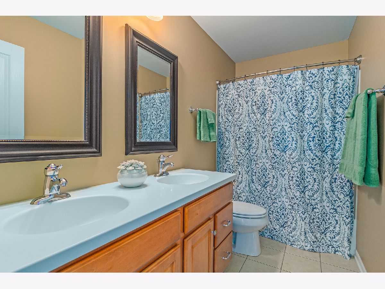
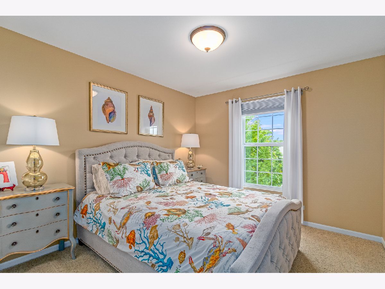
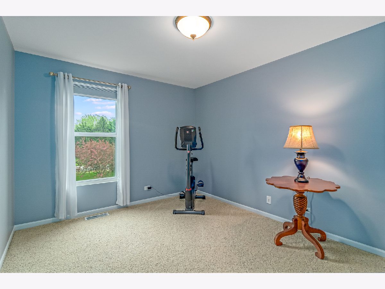
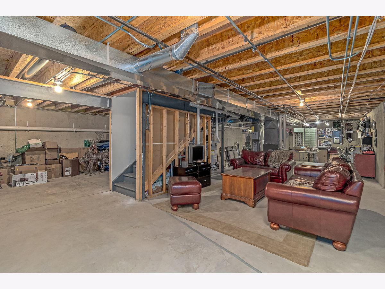
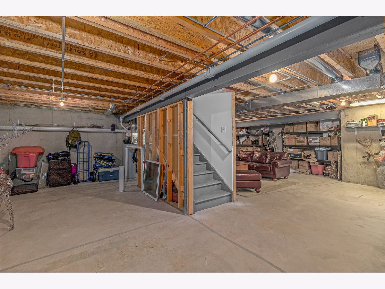
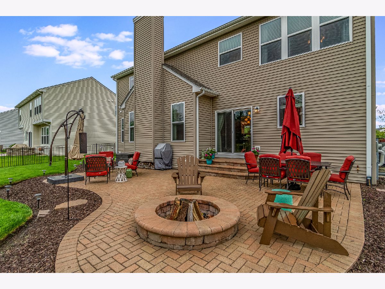
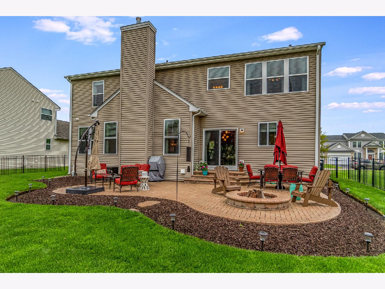
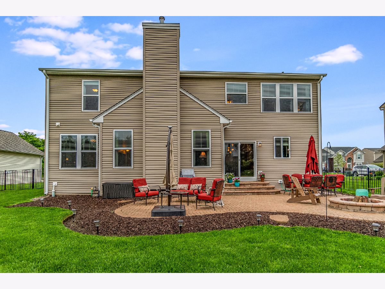
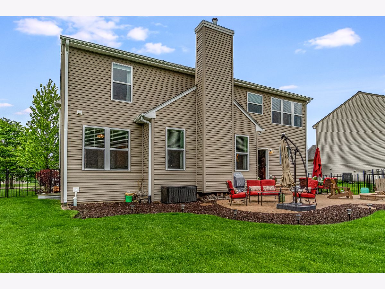
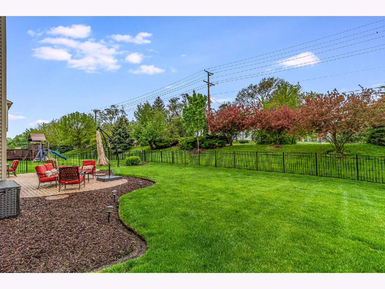
Room Specifics
Total Bedrooms: 4
Bedrooms Above Ground: 4
Bedrooms Below Ground: 0
Dimensions: —
Floor Type: Carpet
Dimensions: —
Floor Type: Carpet
Dimensions: —
Floor Type: Carpet
Full Bathrooms: 3
Bathroom Amenities: Separate Shower,Double Sink,Soaking Tub
Bathroom in Basement: 0
Rooms: Office,Foyer
Basement Description: Unfinished,Bathroom Rough-In
Other Specifics
| 2 | |
| Concrete Perimeter | |
| Asphalt | |
| Patio, Porch, Brick Paver Patio, Storms/Screens | |
| Fenced Yard | |
| 76X117 | |
| Unfinished | |
| Full | |
| Vaulted/Cathedral Ceilings, Hardwood Floors, First Floor Laundry | |
| Range, Microwave, Dishwasher, Refrigerator, Washer, Dryer, Disposal, Stainless Steel Appliance(s) | |
| Not in DB | |
| Park, Lake, Curbs, Sidewalks, Street Lights, Street Paved | |
| — | |
| — | |
| Attached Fireplace Doors/Screen, Gas Log, Gas Starter |
Tax History
| Year | Property Taxes |
|---|---|
| 2016 | $8,578 |
| 2020 | $8,864 |
Contact Agent
Nearby Similar Homes
Contact Agent
Listing Provided By
Keller Williams Infinity


