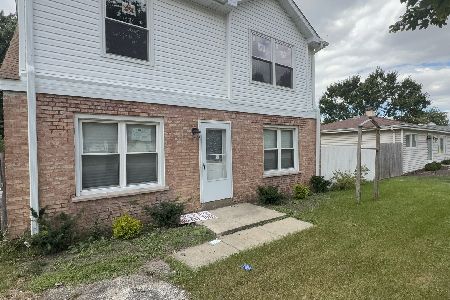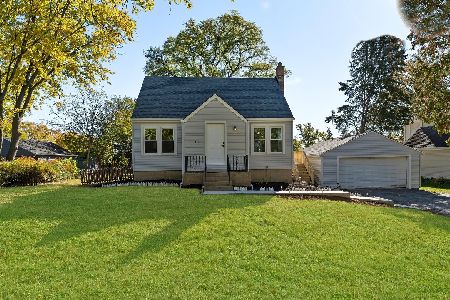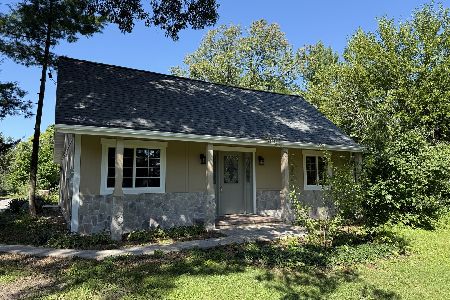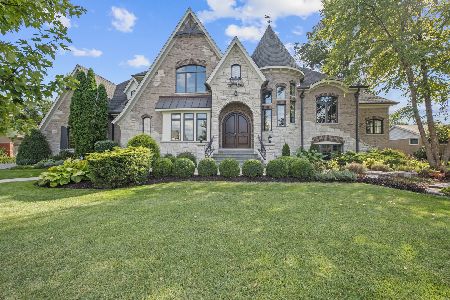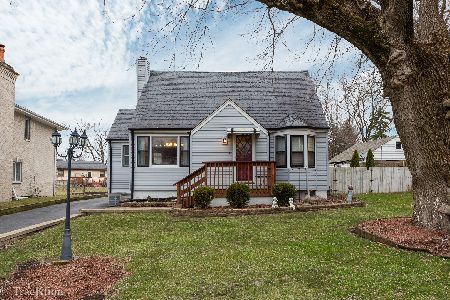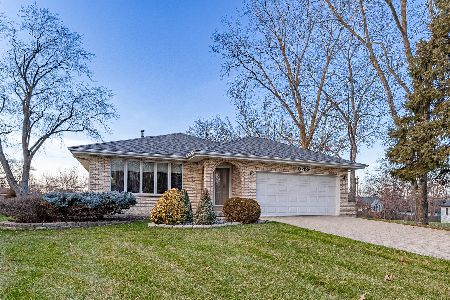231 Highland Road, Willowbrook, Illinois 60527
$390,000
|
Sold
|
|
| Status: | Closed |
| Sqft: | 2,245 |
| Cost/Sqft: | $176 |
| Beds: | 3 |
| Baths: | 3 |
| Year Built: | 2015 |
| Property Taxes: | $5,135 |
| Days On Market: | 2002 |
| Lot Size: | 0,23 |
Description
Fantastic newly built home with mature trees provide a private paradise in quiet neighborhood in an otherwise suburban area. Easy access to I-55 via the Kingery ramp is only blocks away, but no road noise is heard from the house. It's a perfect setup for those commuting VIA 55, 355, or 294. This 2015 teardown is located in a neighborhood of other recent teardowns. Two fantastic neighborhood parks are only yards away! Plenty of nearby recreation, entertainment, dining, and shopping. Local hotspots include Waterfall Glen Forest Preserve, Oakbrook and Burr Ridge Shopping, and 3 different golf courses all within 1 mile. Elementary students attend the much loved Gower Elementary school, while high school students attend acclaimed Hinsdale South! This home has so much to offer inside its 3 bedroom, 2.1 bath, 2245 sqft. Safety first-This home has a complete built-in, fire-sprinkler system! Large front picture windows in the family room and dining room flood the home with light. Hand scraped hardwood floors welcome you at the entry and flow throughout the first floor. The gorgeous kitchen features: 42" maple cabinets, granite counters, glass tile backsplash, SS Appliances, a large center island under pendant lights with seating for three, and recessed lights. The 250 sqft family room provides plenty of room to spread out. Main floor laundry room! You will be pleasantly surprised by the spacious bedrooms sizes. The master bedroom suite is over 20 feet deep and has two walk in closets each measuring 9 feet long by 5 feet wide! Private master bathroom includes whirlpool tub with shower. Secondary bedrooms are equally impressive in size. The children's beds in the room fit neatly into the dormer area and provide lots of left over play space in the bedroom. Full, unfinished basement complete with Perma Seal transferable lifetime warranty! This cute Cape Cod will surprise you inside with its tall ceilings and large rooms. Don't let this one slip by.
Property Specifics
| Single Family | |
| — | |
| Cape Cod | |
| 2015 | |
| Full | |
| — | |
| No | |
| 0.23 |
| Du Page | |
| — | |
| — / Not Applicable | |
| None | |
| Lake Michigan | |
| Public Sewer | |
| 10793586 | |
| 0935308016 |
Nearby Schools
| NAME: | DISTRICT: | DISTANCE: | |
|---|---|---|---|
|
Grade School
Gower West Elementary School |
62 | — | |
|
Middle School
Gower Middle School |
62 | Not in DB | |
|
High School
Hinsdale South High School |
86 | Not in DB | |
Property History
| DATE: | EVENT: | PRICE: | SOURCE: |
|---|---|---|---|
| 7 Apr, 2015 | Sold | $299,900 | MRED MLS |
| 5 Jan, 2015 | Under contract | $299,900 | MRED MLS |
| 8 Oct, 2014 | Listed for sale | $299,900 | MRED MLS |
| 28 Sep, 2020 | Sold | $390,000 | MRED MLS |
| 27 Aug, 2020 | Under contract | $396,000 | MRED MLS |
| 24 Jul, 2020 | Listed for sale | $396,000 | MRED MLS |
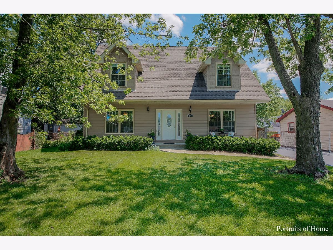
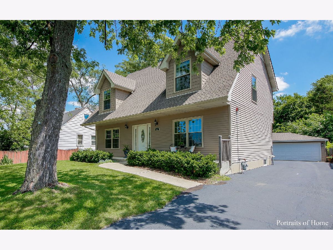
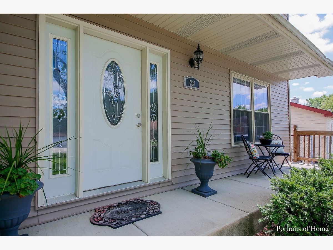
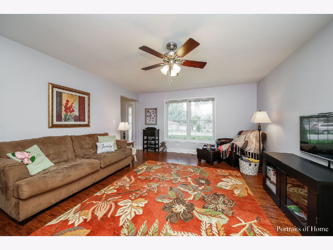
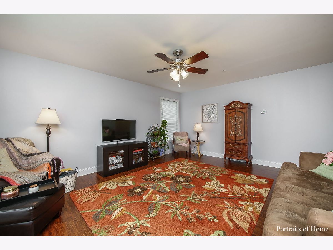
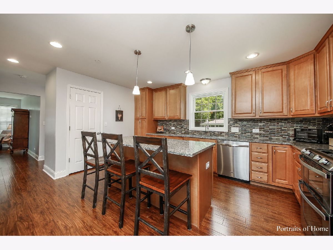
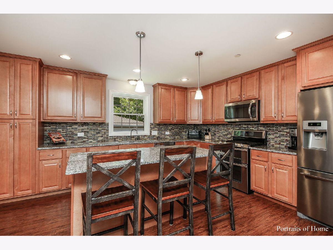
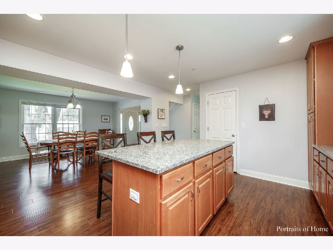
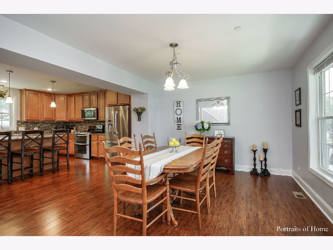
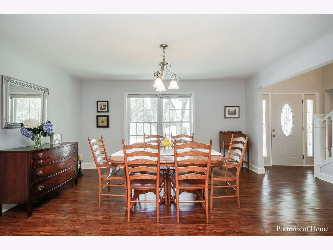
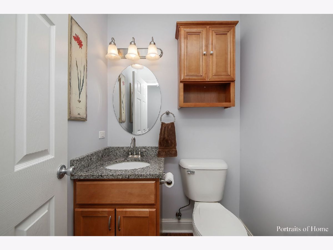
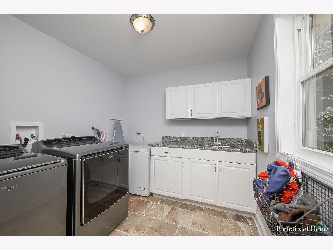
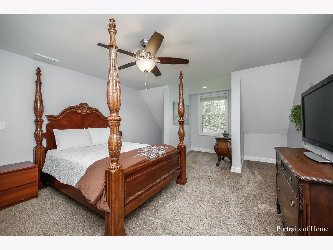
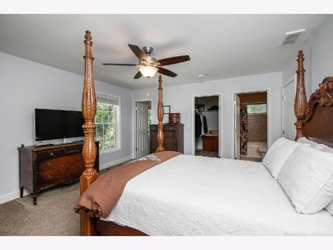
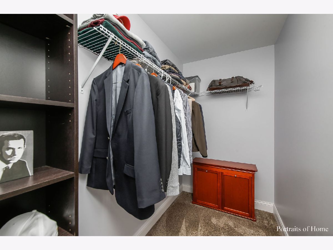
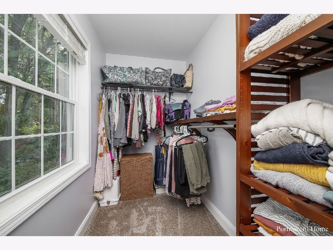
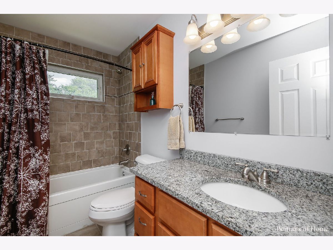
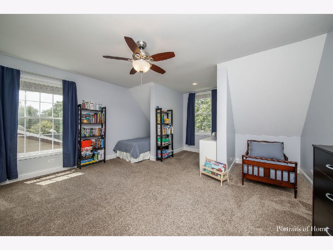
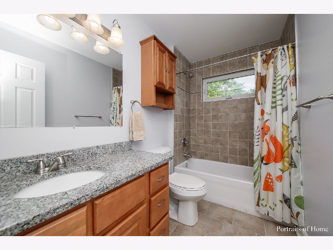
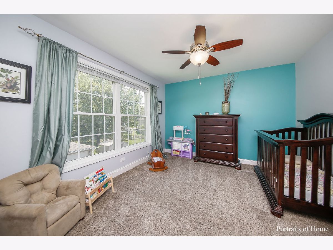
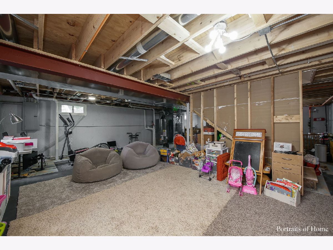
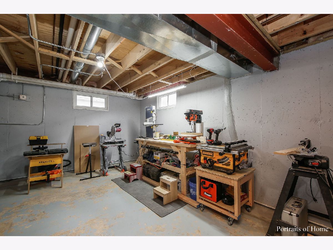
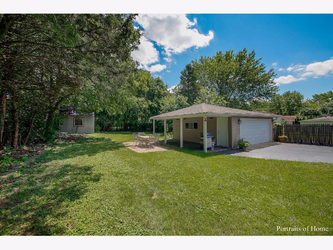
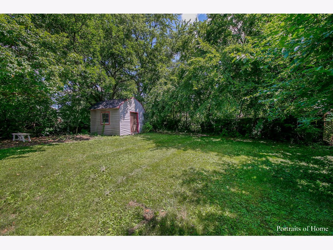
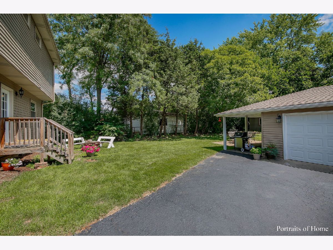
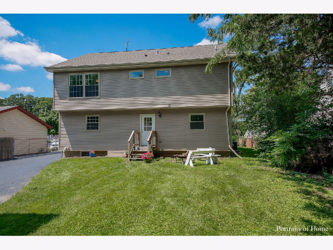
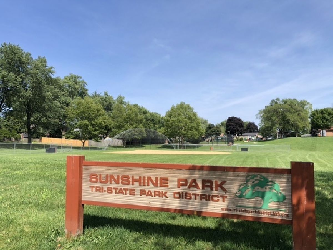
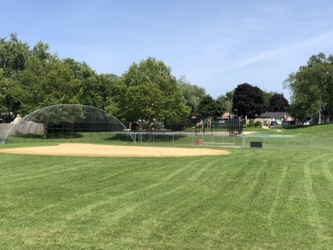
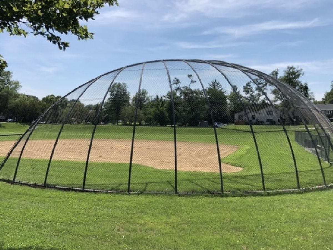
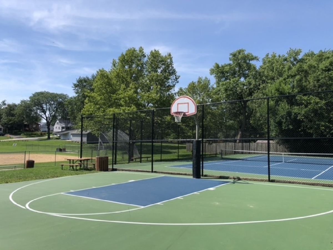
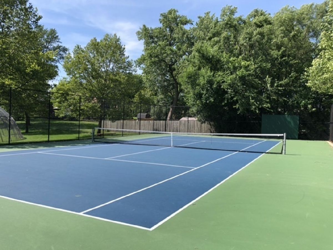
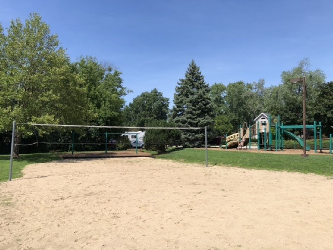
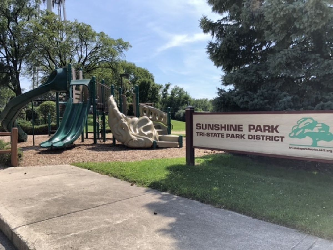
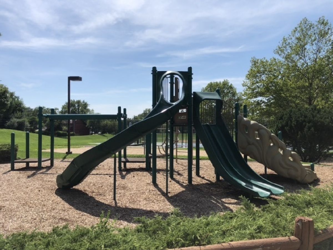
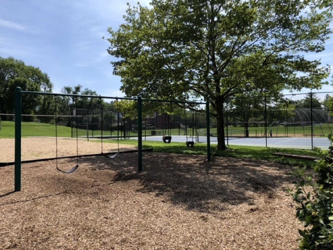
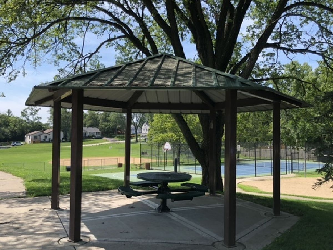
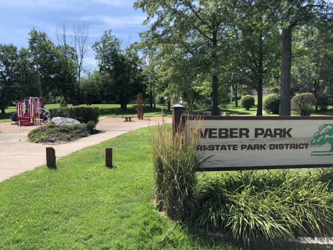
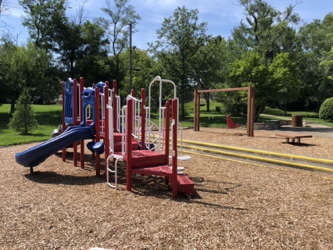
Room Specifics
Total Bedrooms: 3
Bedrooms Above Ground: 3
Bedrooms Below Ground: 0
Dimensions: —
Floor Type: Carpet
Dimensions: —
Floor Type: Carpet
Full Bathrooms: 3
Bathroom Amenities: Whirlpool
Bathroom in Basement: 0
Rooms: Recreation Room,Walk In Closet,Other Room
Basement Description: Unfinished,Egress Window
Other Specifics
| 2.1 | |
| Concrete Perimeter | |
| Asphalt,Side Drive | |
| Porch, Storms/Screens | |
| Fenced Yard,Mature Trees | |
| 60X189X70X157 | |
| — | |
| Full | |
| Hardwood Floors, First Floor Laundry, Walk-In Closet(s) | |
| Double Oven, Microwave, Dishwasher, Refrigerator, Stainless Steel Appliance(s) | |
| Not in DB | |
| Street Paved | |
| — | |
| — | |
| — |
Tax History
| Year | Property Taxes |
|---|---|
| 2015 | $1,759 |
| 2020 | $5,135 |
Contact Agent
Nearby Similar Homes
Nearby Sold Comparables
Contact Agent
Listing Provided By
john greene, Realtor

