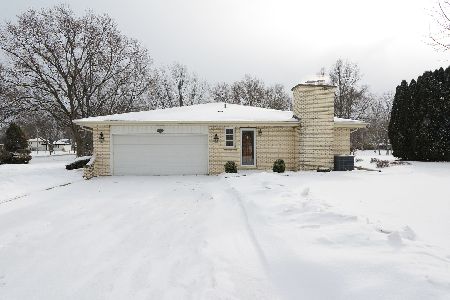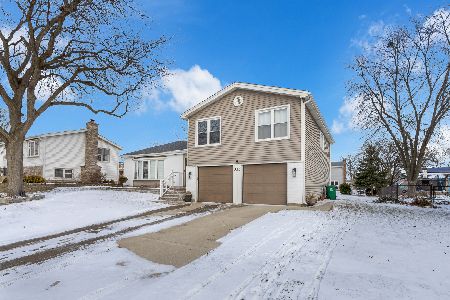231 Lehigh Lane, Bloomingdale, Illinois 60108
$380,000
|
Sold
|
|
| Status: | Closed |
| Sqft: | 2,123 |
| Cost/Sqft: | $184 |
| Beds: | 4 |
| Baths: | 3 |
| Year Built: | 1977 |
| Property Taxes: | $9,535 |
| Days On Market: | 1242 |
| Lot Size: | 0,22 |
Description
What a great place to call home!!! Amazing location in very desirable Longridge Subdivision, well maintained 2-story with 4 bedrooms, 2.1 baths and finished basement. The wide open foyer welcomes you with tile leading to formal living room and dining room with crown molding. Beautifully updated kitchen with tile flooring, granite counters, SS appliances and large table area overlooks the spacious family room with new luxury vinyl tile flooring and wood mantled fireplace. A half bath completes the efficiency of the main level. Ascending the staircase to the second level you will find the master bedroom with walk-in closet, private master bath with new luxury vinyl flooring . 3 additional nicely sized bedrooms and full updated bath. A delightful finished basement includes wet bar and crawl space for storage. The massive fenced yard has a large concrete patio and outdoor shed. Home features Pella windows with integrated blinds throughout (exception: family room has an Anderson window), High Efficiency Furnace 2020, Air Conditioner 2020, Hot Water Heater 2020,Ecobee Smart Thermostat 2020, Updated baths 2022, Roof 2021, New Siding, Soffit Gutters 2021, New Paint LR DR, Mbath, Hall Bath, MBR, BR2 and 3 2022 and New Carpet bedrooms, hall and stairs 2022, New LVT Luxury Vinyl Flooring in Family Room and Master Bath 2022, Pella Patio Door 5yo. Great schools Erickson and Westfield District 13 and Lake Park High School District 108. Put this home on your Tour Schedule and Make this your Home TODAY! Property Transfers As-Is. Seller will provide a HWA Diamond Warranty $625 at time of closing.
Property Specifics
| Single Family | |
| — | |
| — | |
| 1977 | |
| — | |
| ARLINGTON III | |
| No | |
| 0.22 |
| Du Page | |
| Longridge | |
| 0 / Not Applicable | |
| — | |
| — | |
| — | |
| 11646595 | |
| 0215305006 |
Nearby Schools
| NAME: | DISTRICT: | DISTANCE: | |
|---|---|---|---|
|
Grade School
Erickson Elementary School |
13 | — | |
|
Middle School
Westfield Middle School |
13 | Not in DB | |
|
High School
Lake Park High School |
108 | Not in DB | |
Property History
| DATE: | EVENT: | PRICE: | SOURCE: |
|---|---|---|---|
| 30 Nov, 2022 | Sold | $380,000 | MRED MLS |
| 17 Oct, 2022 | Under contract | $390,000 | MRED MLS |
| 6 Oct, 2022 | Listed for sale | $390,000 | MRED MLS |



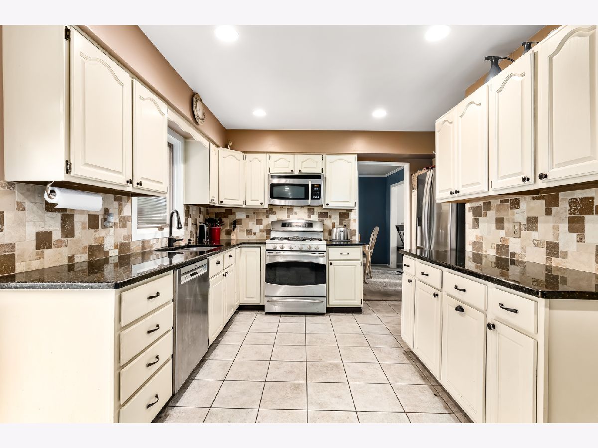
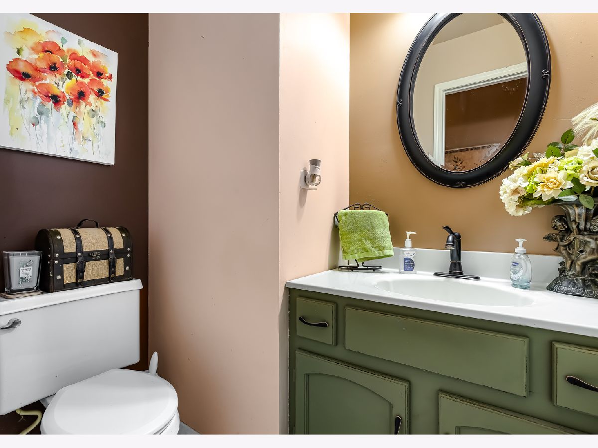
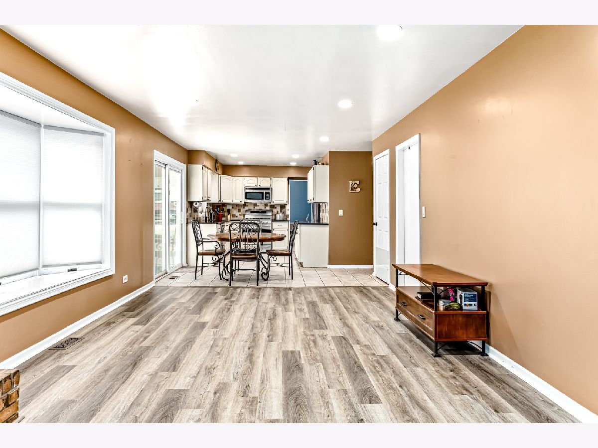

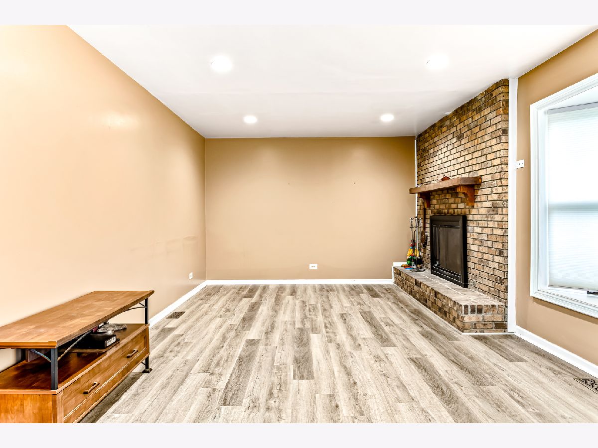

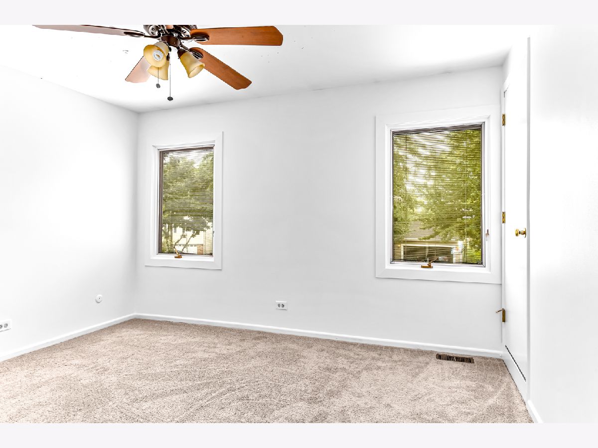
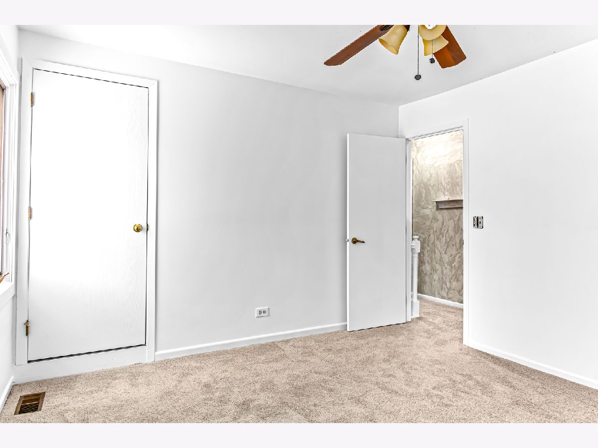
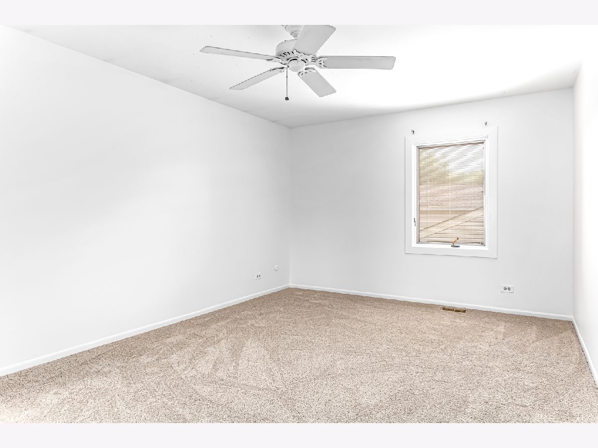

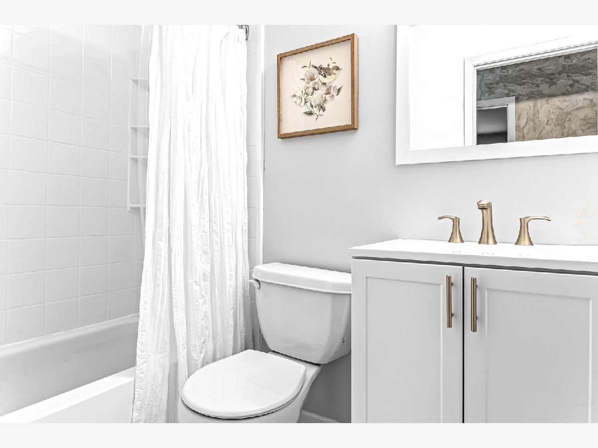
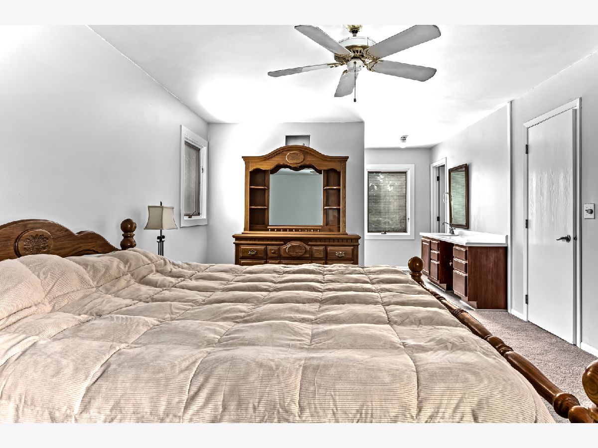
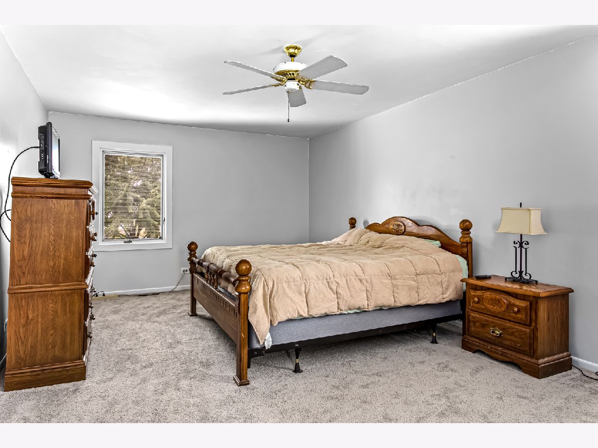
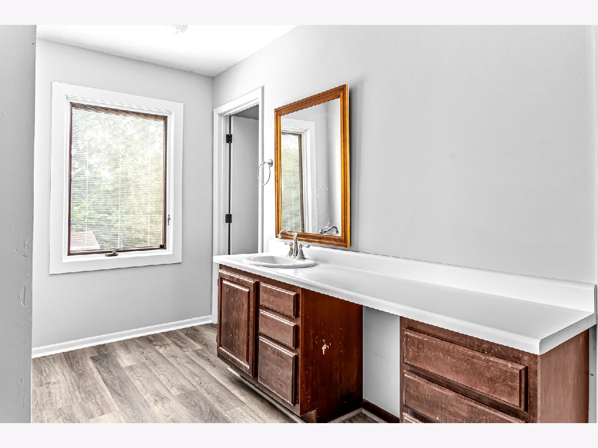

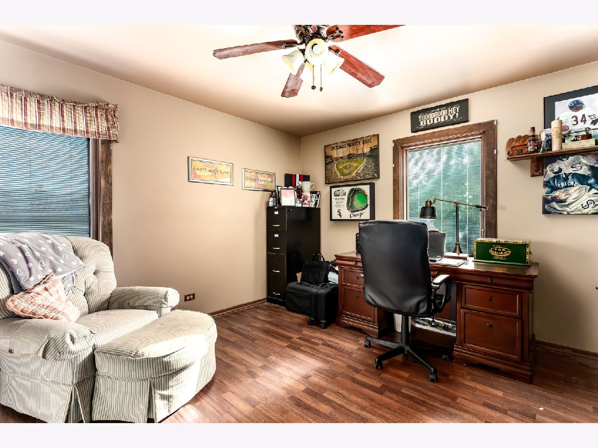



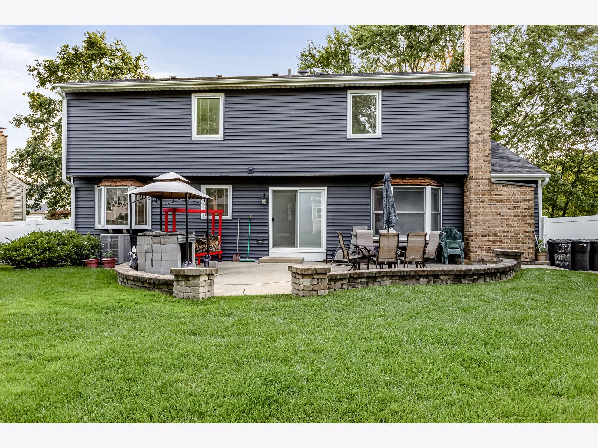
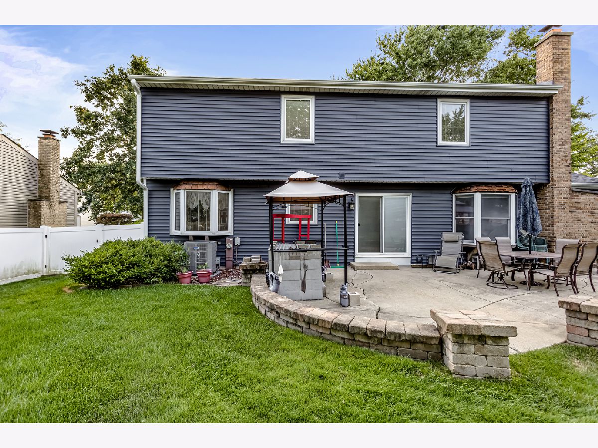




Room Specifics
Total Bedrooms: 4
Bedrooms Above Ground: 4
Bedrooms Below Ground: 0
Dimensions: —
Floor Type: —
Dimensions: —
Floor Type: —
Dimensions: —
Floor Type: —
Full Bathrooms: 3
Bathroom Amenities: Double Sink
Bathroom in Basement: 0
Rooms: —
Basement Description: Finished,Crawl
Other Specifics
| 2 | |
| — | |
| Asphalt | |
| — | |
| — | |
| 69 X 135 | |
| — | |
| — | |
| — | |
| — | |
| Not in DB | |
| — | |
| — | |
| — | |
| — |
Tax History
| Year | Property Taxes |
|---|---|
| 2022 | $9,535 |
Contact Agent
Nearby Similar Homes
Nearby Sold Comparables
Contact Agent
Listing Provided By
RE/MAX IMPACT


