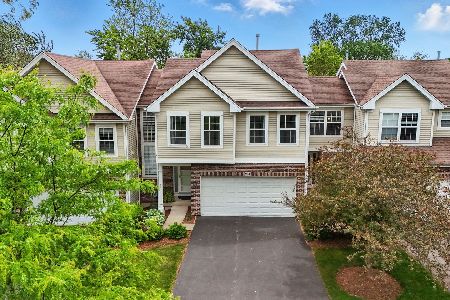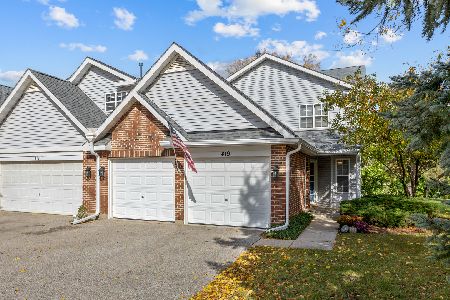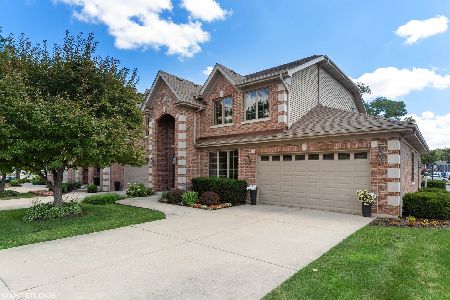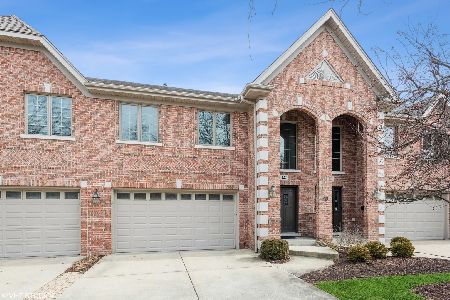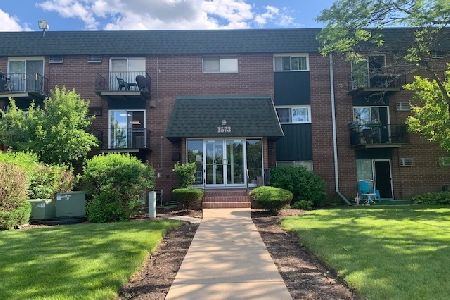231 Maple Street, Itasca, Illinois 60143
$465,000
|
Sold
|
|
| Status: | Closed |
| Sqft: | 2,500 |
| Cost/Sqft: | $192 |
| Beds: | 3 |
| Baths: | 4 |
| Year Built: | 2001 |
| Property Taxes: | $9,548 |
| Days On Market: | 1824 |
| Lot Size: | 0,00 |
Description
Location, Location. Location!!! This end unit, custom, 3 bedroom townhome is located in the heart of Itasca. Walk to the train station, bakery, diner, pizza, restaurants and live music. Itasca has music in the park and local restaurants have live music, as well. It is 2500 sq ft with an open layout for entertaining and 9Ft. ceilings throughout. Lots of windows letting in all your natural light. Upstairs you have 3 spacious bedrooms, fully updated bathrooms and a large loft area that can be used as an office or whatever you decide.Finished basement with a garden window. 2 car garage with lots of shelving and Epoxy floor. These townhomes were built like a single family homes. You can not hear the neighbor next door. Come out and see for yourself. These do not come on the market very often, especially the end unit. Call for an appt today.
Property Specifics
| Condos/Townhomes | |
| 2 | |
| — | |
| 2001 | |
| Full | |
| — | |
| No | |
| — |
| Du Page | |
| — | |
| 175 / Monthly | |
| Lawn Care,Other | |
| Lake Michigan,Public | |
| Public Sewer | |
| 10925333 | |
| 0308138004 |
Nearby Schools
| NAME: | DISTRICT: | DISTANCE: | |
|---|---|---|---|
|
Grade School
Raymond Benson Primary School |
10 | — | |
|
Middle School
F E Peacock Middle School |
10 | Not in DB | |
|
High School
Lake Park High School |
108 | Not in DB | |
|
Alternate Elementary School
Elmer H Franzen Intermediate Sch |
— | Not in DB | |
Property History
| DATE: | EVENT: | PRICE: | SOURCE: |
|---|---|---|---|
| 21 Dec, 2020 | Sold | $465,000 | MRED MLS |
| 19 Nov, 2020 | Under contract | $480,000 | MRED MLS |
| 4 Nov, 2020 | Listed for sale | $480,000 | MRED MLS |

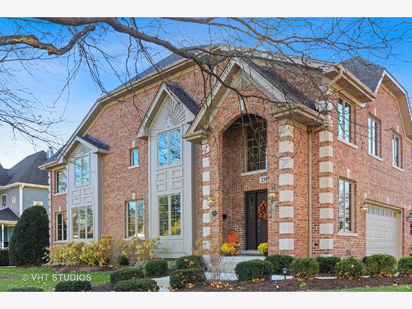
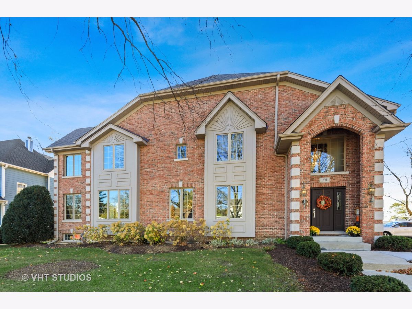
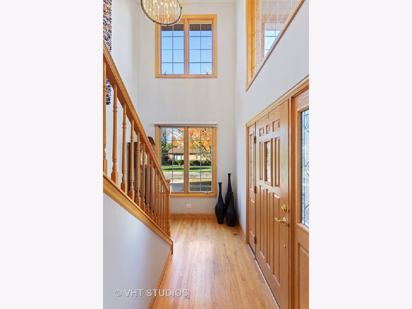
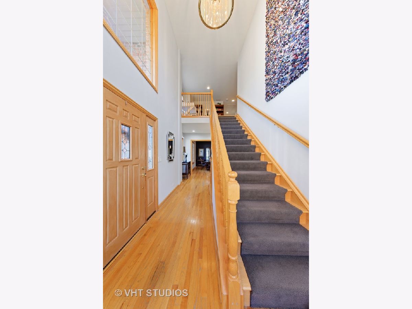
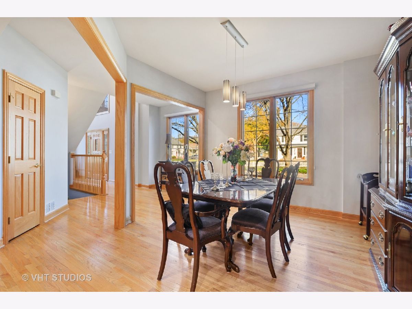
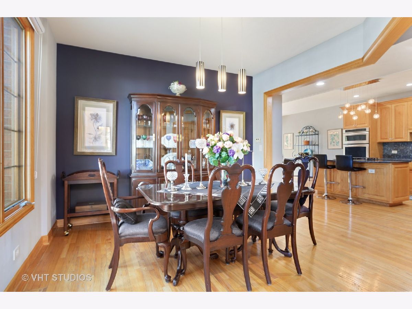
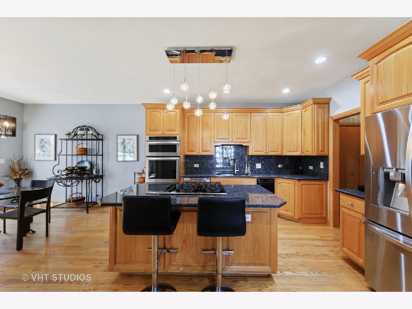
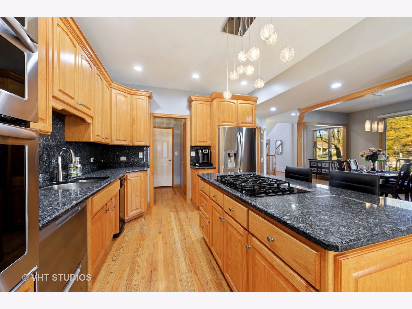
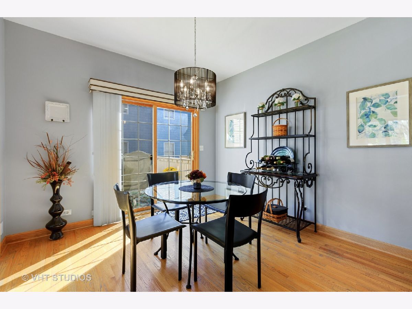
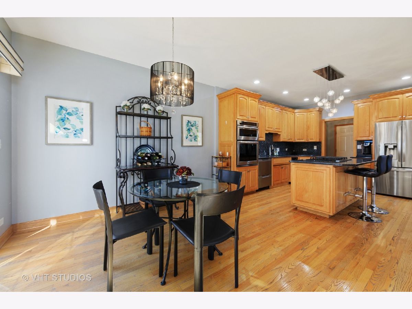
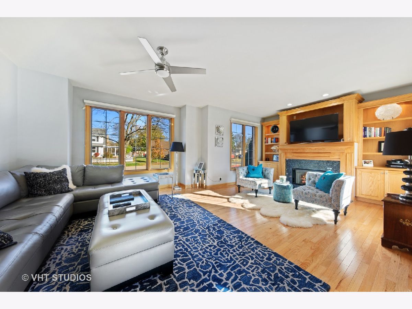
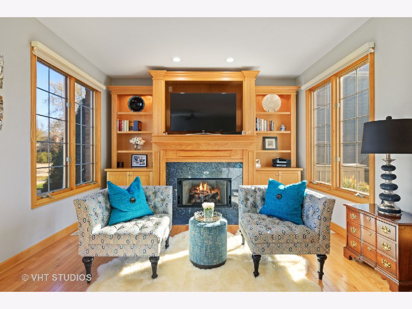
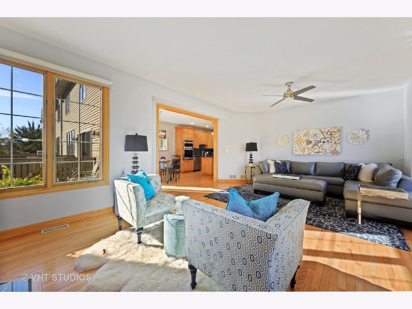
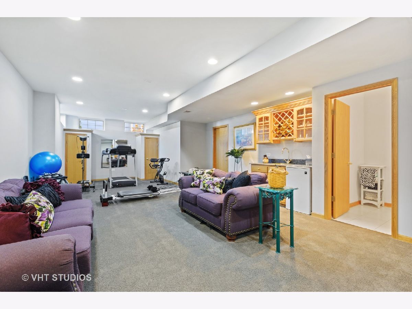
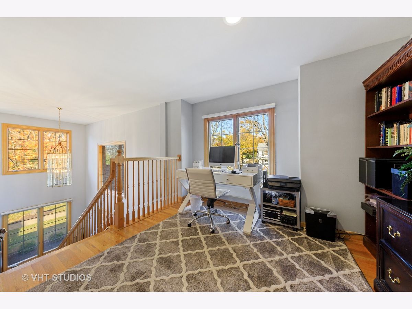
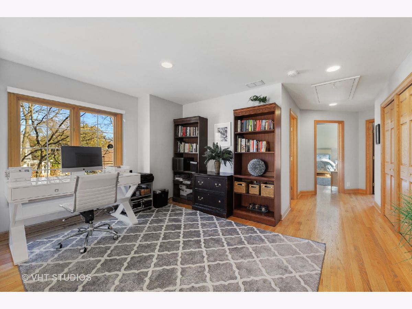
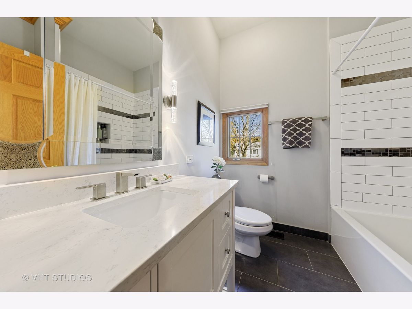
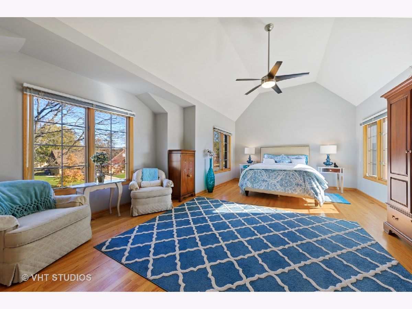
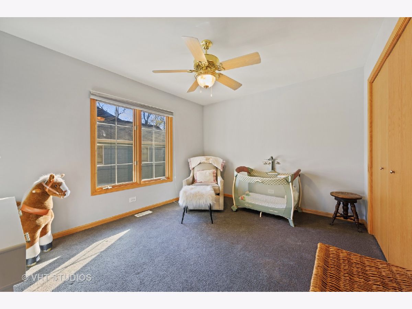
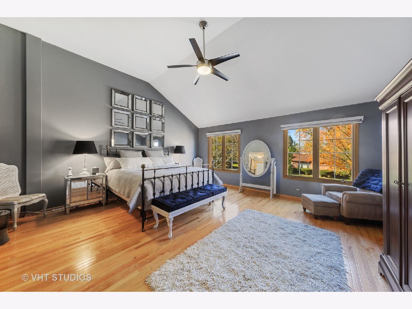
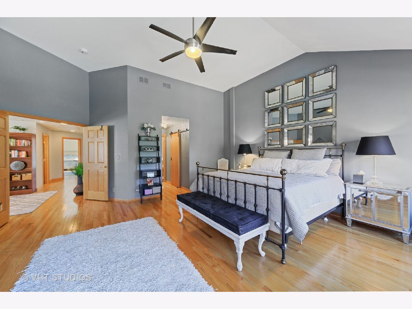
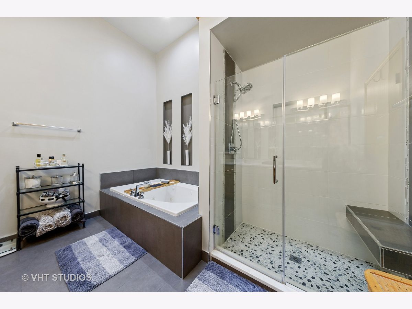
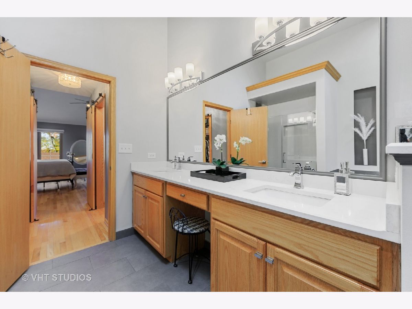
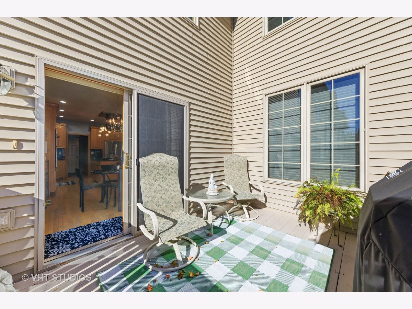
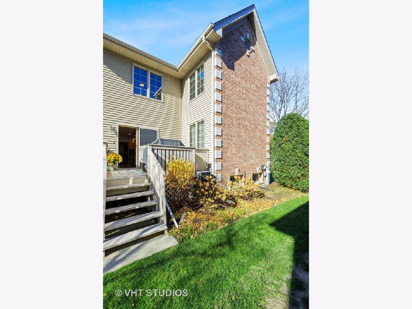
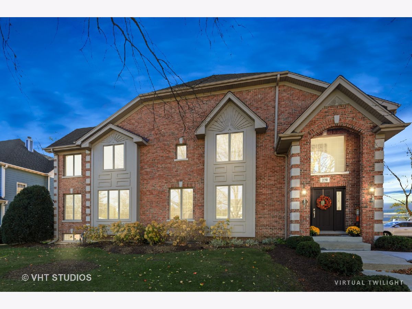
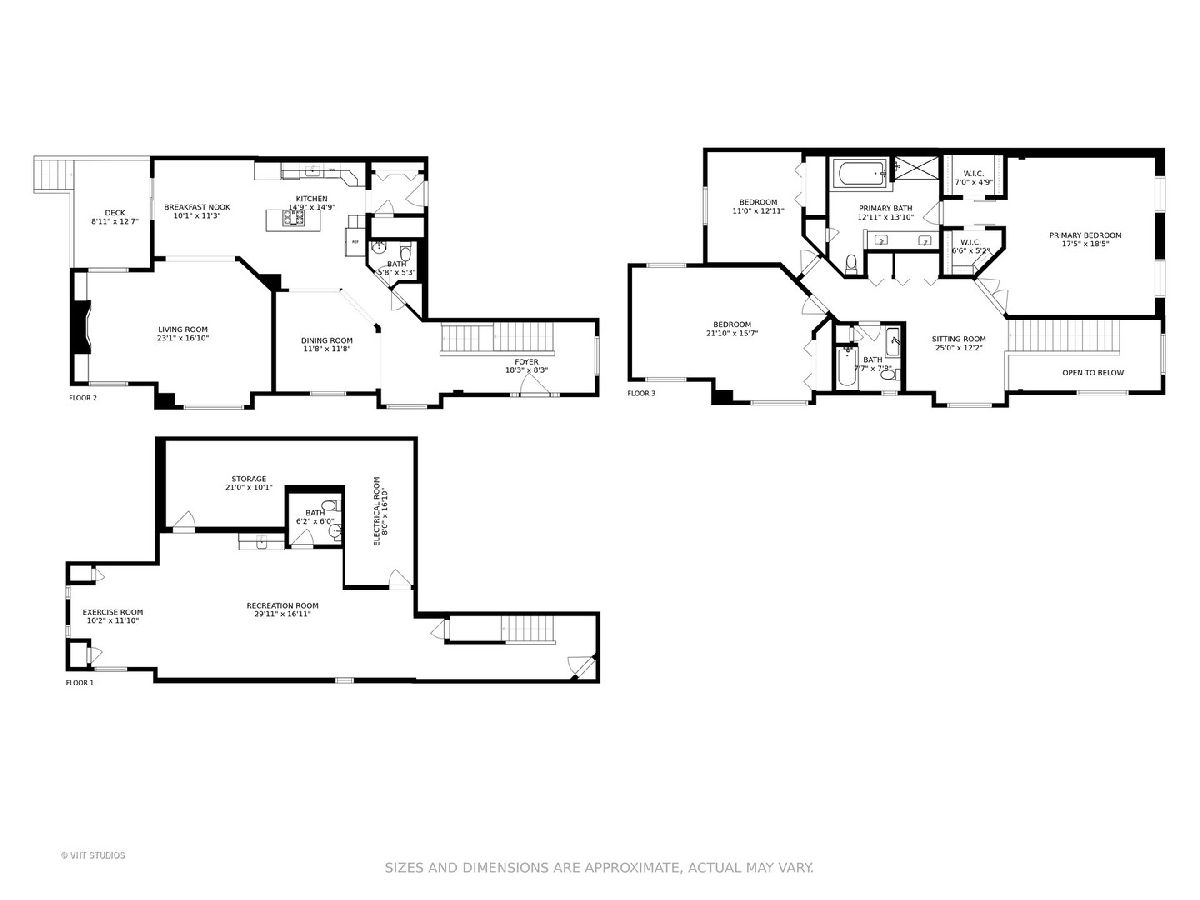
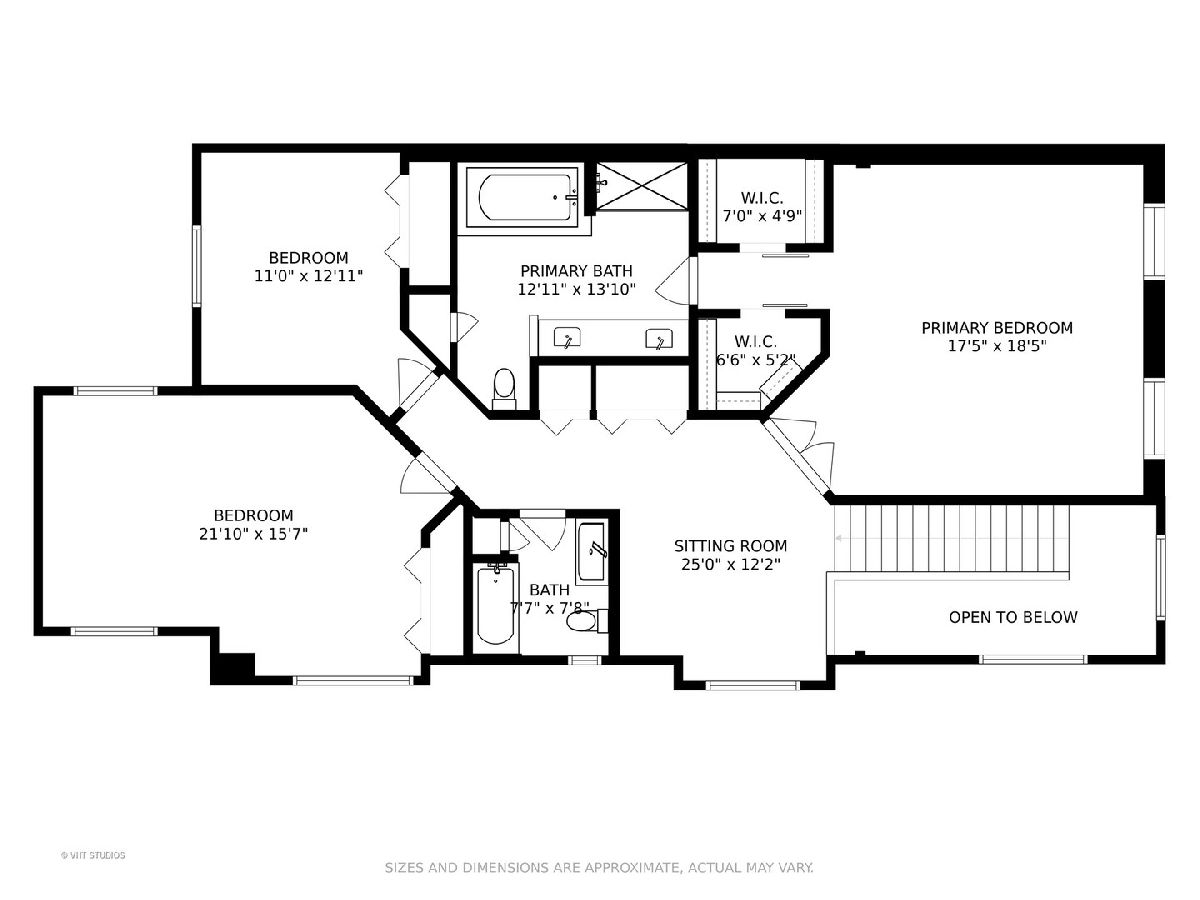
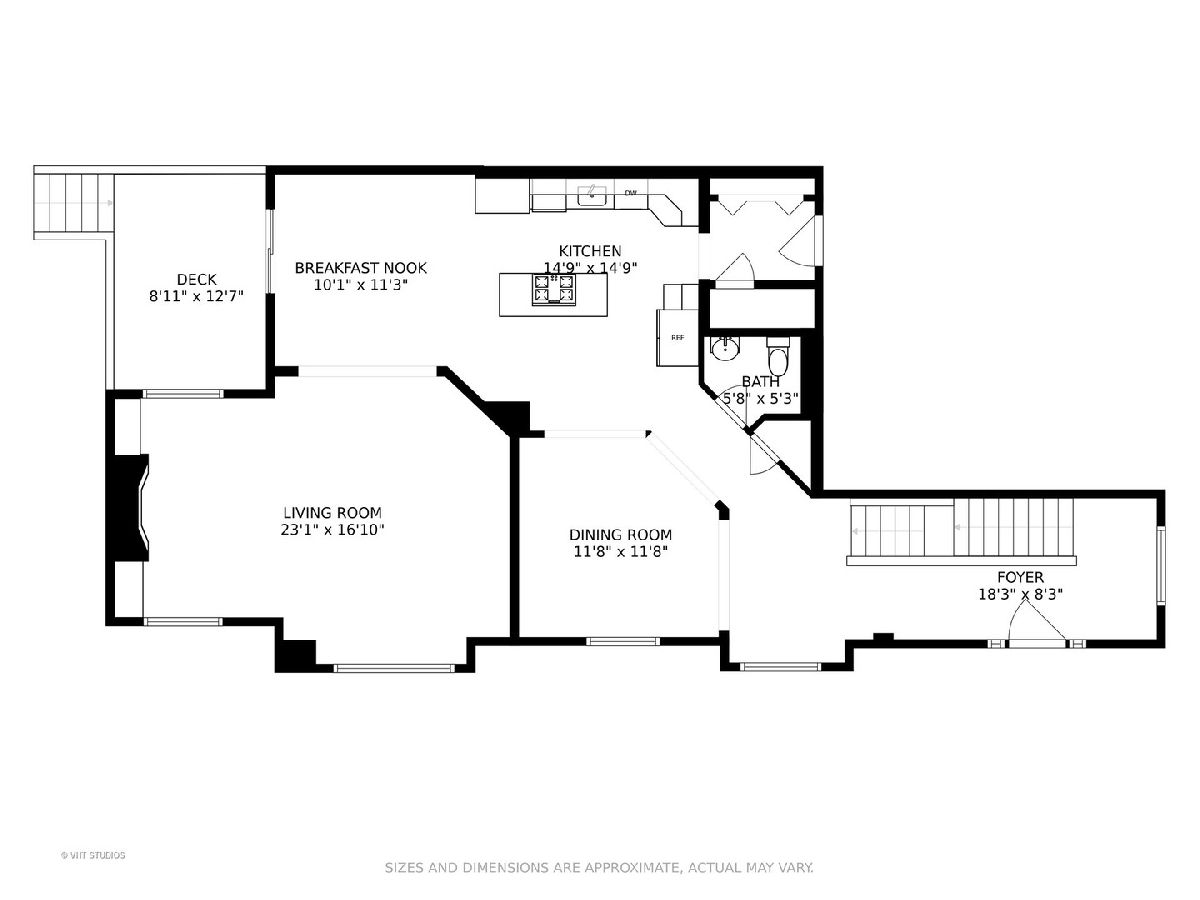
Room Specifics
Total Bedrooms: 3
Bedrooms Above Ground: 3
Bedrooms Below Ground: 0
Dimensions: —
Floor Type: Hardwood
Dimensions: —
Floor Type: Carpet
Full Bathrooms: 4
Bathroom Amenities: Whirlpool,Separate Shower,Double Sink,Soaking Tub
Bathroom in Basement: 1
Rooms: Eating Area,Recreation Room,Storage,Loft
Basement Description: Partially Finished
Other Specifics
| 2 | |
| — | |
| Concrete | |
| Deck, Storms/Screens, End Unit | |
| — | |
| 0 | |
| — | |
| Full | |
| Vaulted/Cathedral Ceilings, Hardwood Floors, Second Floor Laundry, Laundry Hook-Up in Unit, Storage, Walk-In Closet(s), Bookcases, Ceiling - 9 Foot, Ceilings - 9 Foot, Some Carpeting, Some Window Treatmnt, Dining Combo, Granite Counters, Separate Dining Room | |
| — | |
| Not in DB | |
| — | |
| — | |
| — | |
| Gas Log |
Tax History
| Year | Property Taxes |
|---|---|
| 2020 | $9,548 |
Contact Agent
Nearby Similar Homes
Nearby Sold Comparables
Contact Agent
Listing Provided By
@properties

