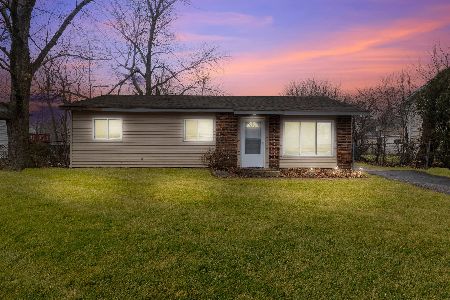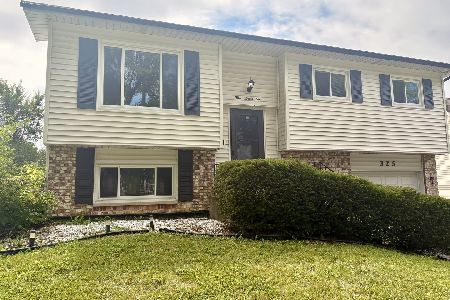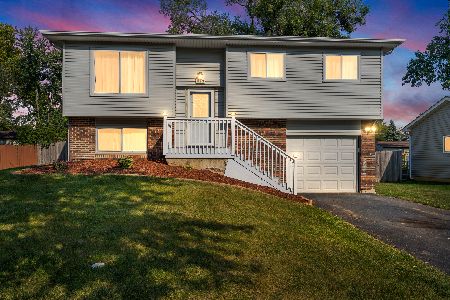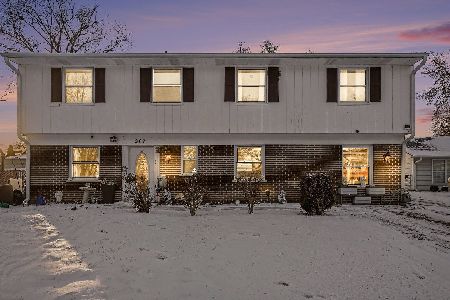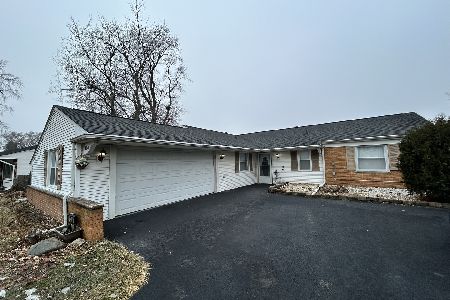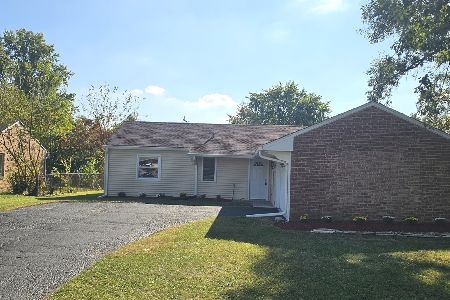231 Northridge Avenue, Bolingbrook, Illinois 60440
$193,000
|
Sold
|
|
| Status: | Closed |
| Sqft: | 1,300 |
| Cost/Sqft: | $146 |
| Beds: | 4 |
| Baths: | 2 |
| Year Built: | 1969 |
| Property Taxes: | $4,469 |
| Days On Market: | 2560 |
| Lot Size: | 0,15 |
Description
MULTIPLE OFFERS RECEIVED HIGHEST AND BEST OFFERS TO BE SUBMITTED BY 5pm MARCH 2nd. GORGEOUS 42 in. cherry cabinets and granite counters in kitchen with stainless steel appliances!! Updated baths and Laundry. 6 panel doors and fresh paint. Deck leads to large yard. Crown moulding!! Generous bedrooms!! Newer windows!!! All appliances included!!! Outstanding location in close proximity to schools, shopping, restaurants, entertainment, and expressways!!! Shows beautifully!!!
Property Specifics
| Single Family | |
| — | |
| — | |
| 1969 | |
| Full,English | |
| — | |
| No | |
| 0.15 |
| Will | |
| Sugarbrook | |
| 0 / Not Applicable | |
| None | |
| Public | |
| Public Sewer | |
| 10282172 | |
| 1202113060300000 |
Nearby Schools
| NAME: | DISTRICT: | DISTANCE: | |
|---|---|---|---|
|
Grade School
John R Tibbott Elementary School |
365U | — | |
|
Middle School
Hubert H Humphrey Middle School |
365U | Not in DB | |
|
High School
Bolingbrook High School |
365U | Not in DB | |
Property History
| DATE: | EVENT: | PRICE: | SOURCE: |
|---|---|---|---|
| 21 Jul, 2010 | Sold | $81,550 | MRED MLS |
| 8 Jun, 2010 | Under contract | $84,500 | MRED MLS |
| 28 May, 2010 | Listed for sale | $84,500 | MRED MLS |
| 31 Jan, 2011 | Sold | $159,997 | MRED MLS |
| 30 Dec, 2010 | Under contract | $159,997 | MRED MLS |
| 16 Nov, 2010 | Listed for sale | $159,997 | MRED MLS |
| 29 Mar, 2019 | Sold | $193,000 | MRED MLS |
| 2 Mar, 2019 | Under contract | $189,500 | MRED MLS |
| 25 Feb, 2019 | Listed for sale | $189,500 | MRED MLS |
Room Specifics
Total Bedrooms: 4
Bedrooms Above Ground: 4
Bedrooms Below Ground: 0
Dimensions: —
Floor Type: Carpet
Dimensions: —
Floor Type: Carpet
Dimensions: —
Floor Type: Carpet
Full Bathrooms: 2
Bathroom Amenities: —
Bathroom in Basement: 1
Rooms: Eating Area
Basement Description: Finished
Other Specifics
| 1 | |
| Concrete Perimeter | |
| Asphalt | |
| Deck, Storms/Screens | |
| Fenced Yard | |
| 61 X 105 | |
| — | |
| — | |
| Wood Laminate Floors, First Floor Bedroom, First Floor Full Bath | |
| Range, Microwave, Dishwasher, Refrigerator, Washer, Dryer | |
| Not in DB | |
| Sidewalks, Street Lights, Street Paved | |
| — | |
| — | |
| — |
Tax History
| Year | Property Taxes |
|---|---|
| 2010 | $3,944 |
| 2011 | $3,576 |
| 2019 | $4,469 |
Contact Agent
Nearby Similar Homes
Nearby Sold Comparables
Contact Agent
Listing Provided By
RE/MAX of Naperville

