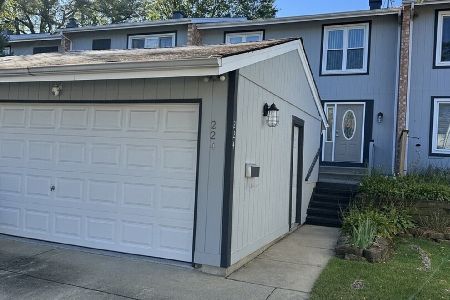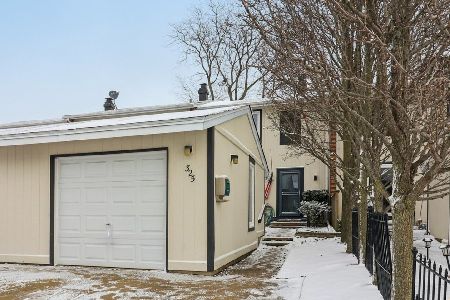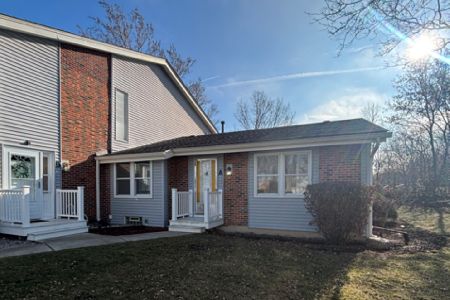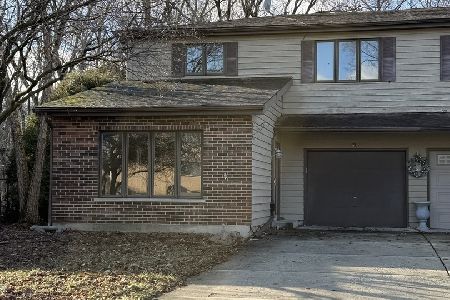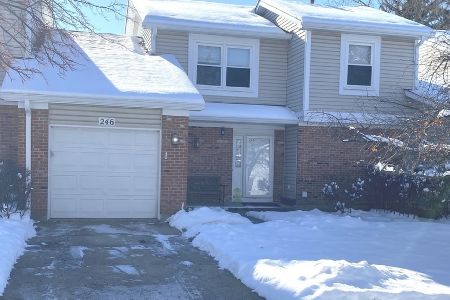231 Oakwood Lane, Bloomingdale, Illinois 60108
$220,000
|
Sold
|
|
| Status: | Closed |
| Sqft: | 2,166 |
| Cost/Sqft: | $104 |
| Beds: | 3 |
| Baths: | 3 |
| Year Built: | 1972 |
| Property Taxes: | $5,759 |
| Days On Market: | 2700 |
| Lot Size: | 0,00 |
Description
Amazing, bright and largest floor plan with deck that overlooks park like setting. Walkway entry through garden patio. Foyer leads to the generous 2-story living room with brick wood burning fireplace, 3/4" oak hardwood floors and 16' glass sliders that lead to the oversized outdoor newly stained deck. Galley style kitchen also overlooks deck and boasts stainless steel appliances, over cabinet lighting, travertine backsplash and ceramic tile floor. Dining room and Breakfast room are conveniently located off the kitchen. Oak & wrought iron stair case leads to 2nd floor. Custom tile in master bath with walk in shower and heated floors. Hall bath has custom tile and deep tub. Bedrooms have new ceilings fans and new 6 panel closet doors. Windows replaced in 2012, fridge replaced in 2017, new furnace in 2018. Whole house fan. Large storage room and finished family room in basement. Clubhouse with pool within walking distance. Close to restaurants, shopping and expressway.
Property Specifics
| Condos/Townhomes | |
| 2 | |
| — | |
| 1972 | |
| — | |
| — | |
| No | |
| — |
| — | |
| — | |
| 184 / Monthly | |
| — | |
| — | |
| — | |
| 10072072 | |
| 0223112046 |
Nearby Schools
| NAME: | DISTRICT: | DISTANCE: | |
|---|---|---|---|
|
Grade School
Winnebago Elementary School |
15 | — | |
|
Middle School
Marquardt Middle School |
15 | Not in DB | |
|
High School
Glenbard East High School |
87 | Not in DB | |
Property History
| DATE: | EVENT: | PRICE: | SOURCE: |
|---|---|---|---|
| 1 Nov, 2018 | Sold | $220,000 | MRED MLS |
| 28 Sep, 2018 | Under contract | $225,888 | MRED MLS |
| — | Last price change | $227,900 | MRED MLS |
| 5 Sep, 2018 | Listed for sale | $227,900 | MRED MLS |




























Room Specifics
Total Bedrooms: 3
Bedrooms Above Ground: 3
Bedrooms Below Ground: 0
Dimensions: —
Floor Type: —
Dimensions: —
Floor Type: —
Full Bathrooms: 3
Bathroom Amenities: —
Bathroom in Basement: 0
Rooms: —
Basement Description: —
Other Specifics
| 2 | |
| — | |
| — | |
| — | |
| — | |
| 26X108 | |
| — | |
| — | |
| — | |
| — | |
| Not in DB | |
| — | |
| — | |
| — | |
| — |
Tax History
| Year | Property Taxes |
|---|---|
| 2018 | $5,759 |
Contact Agent
Nearby Similar Homes
Nearby Sold Comparables
Contact Agent
Listing Provided By
Re/Max Signature Homes

