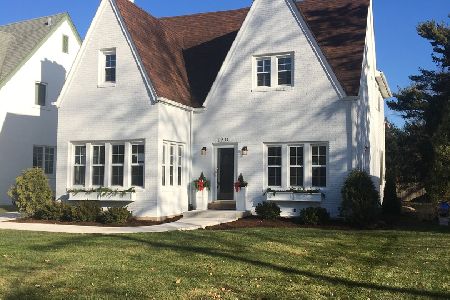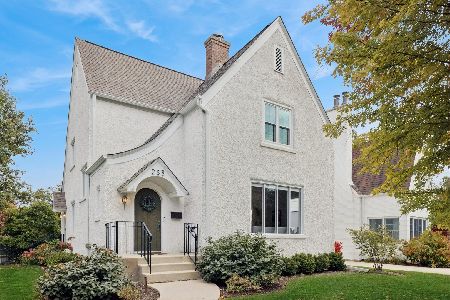231 Park Boulevard, Glen Ellyn, Illinois 60137
$900,000
|
Sold
|
|
| Status: | Closed |
| Sqft: | 2,597 |
| Cost/Sqft: | $325 |
| Beds: | 4 |
| Baths: | 4 |
| Year Built: | 1930 |
| Property Taxes: | $17,970 |
| Days On Market: | 863 |
| Lot Size: | 0,19 |
Description
This absolutely gorgeous and completely updated Tudor boasts the perfect blend of upscale amenities and old-world charm! A beautifully appointed home with special touches from designer Amy Storm & Co., features on-trend decor, high-end finishes, quality craftsmanship, oak flooring, tall ceilings, marble and quartz baths, crown moldings, wainscoting, and so much more! A stunning living room offers large windows allowing for ample sunlight, an attractive wood burning fireplace, and French doors adjoining a cozy sitting room. The luxurious kitchen is designed to encompass all your wants and needs into an appealing purposeful space featuring commercial grade Italian appliances, custom cabinets with transom, quartz countertops with large waterfall island, butler's pantry, and walk-in pantry. Conveniently located off the kitchen are the dining and family rooms, creating the optimum floor plan for today's lifestyle. The second level includes 4 bedrooms and 2 full baths with the impressive primary bedroom featuring an exquisite timeless quartz spa-like bathroom and a large walk-in closet. The newly remodeled basement (2020) by renowned builder, PJ Murphy Builders, includes a spacious recreation room, full bath, large laundry room, and abundant storage space. Entertain or relax in the professionally landscaped private backyard featuring a new paver patio with built-in natural gas fireplace and barnwood accent wall. Added highlights include all new Anderson Windows throughout (2023), zoned high efficiency HVAC, updated plumbing, updated electrical and water service, 2.5 car garage with attic, and new cement driveway turnaround in rear of home. Nestled in the heart of Glen Ellyn, this lovely home enjoys the close proximity to the Metra train station, shopping, dining, schools, parks, and Sunset pool. You are sure to fall in love!
Property Specifics
| Single Family | |
| — | |
| — | |
| 1930 | |
| — | |
| — | |
| No | |
| 0.19 |
| Du Page | |
| — | |
| 0 / Not Applicable | |
| — | |
| — | |
| — | |
| 11883871 | |
| 0514221002 |
Nearby Schools
| NAME: | DISTRICT: | DISTANCE: | |
|---|---|---|---|
|
Grade School
Ben Franklin Elementary School |
41 | — | |
|
Middle School
Hadley Junior High School |
41 | Not in DB | |
|
High School
Glenbard West High School |
87 | Not in DB | |
Property History
| DATE: | EVENT: | PRICE: | SOURCE: |
|---|---|---|---|
| 17 Aug, 2018 | Sold | $268,011 | MRED MLS |
| 24 Jul, 2018 | Under contract | $269,900 | MRED MLS |
| — | Last price change | $299,900 | MRED MLS |
| 9 Jul, 2018 | Listed for sale | $299,900 | MRED MLS |
| 6 Feb, 2020 | Sold | $719,000 | MRED MLS |
| 8 Jan, 2020 | Under contract | $729,000 | MRED MLS |
| 4 Dec, 2019 | Listed for sale | $729,000 | MRED MLS |
| 27 Oct, 2023 | Sold | $900,000 | MRED MLS |
| 18 Sep, 2023 | Under contract | $845,000 | MRED MLS |
| 11 Sep, 2023 | Listed for sale | $845,000 | MRED MLS |
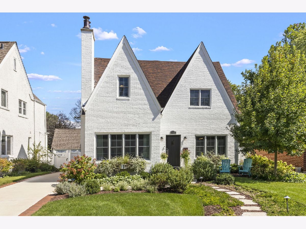
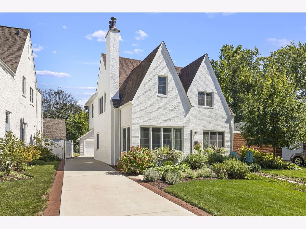
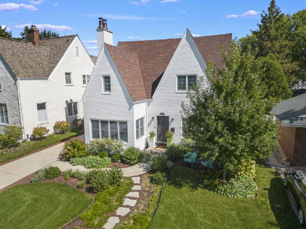
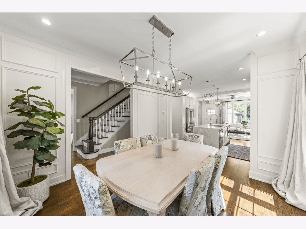
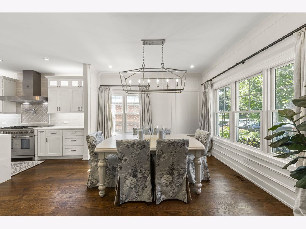
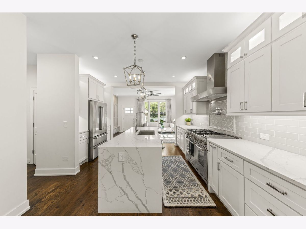
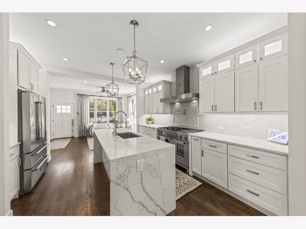
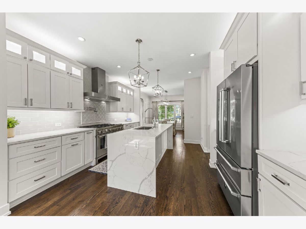
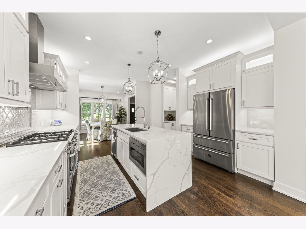
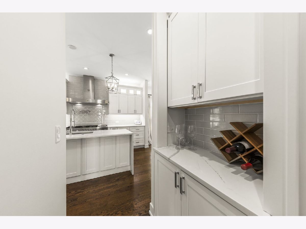
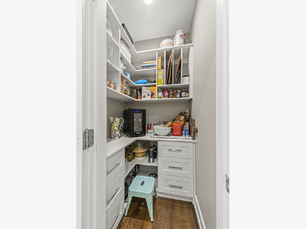
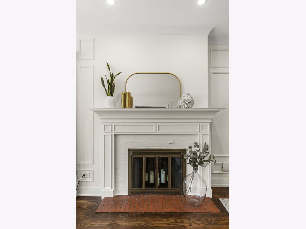
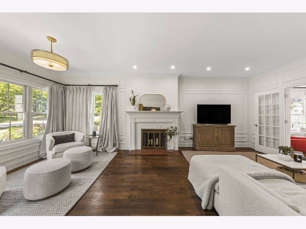
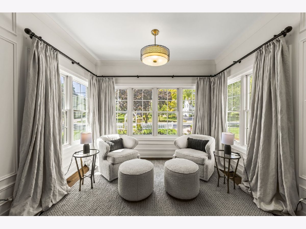
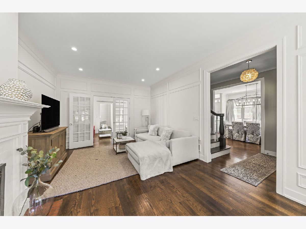
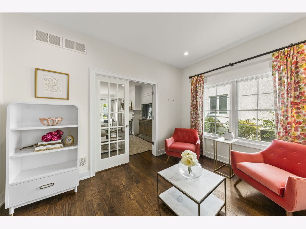
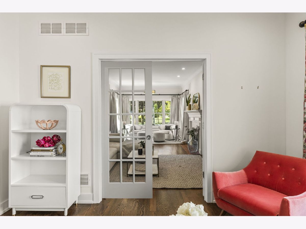
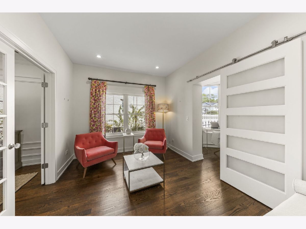
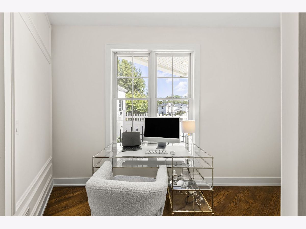
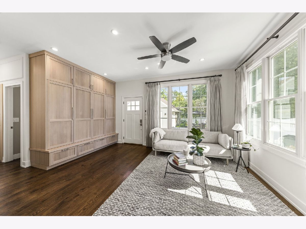
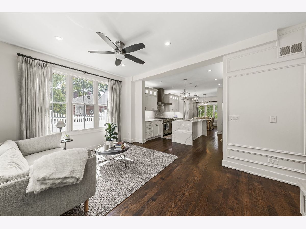
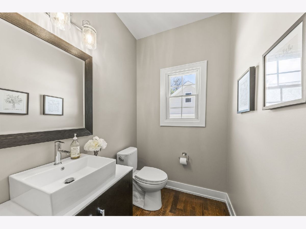
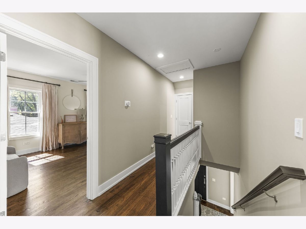
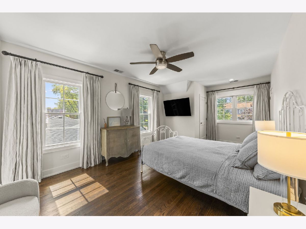
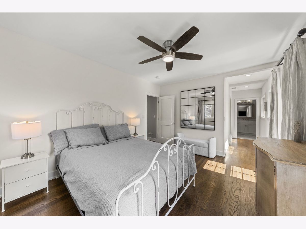
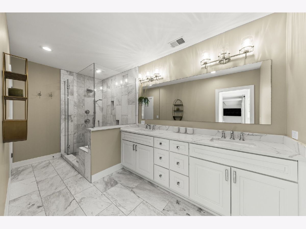
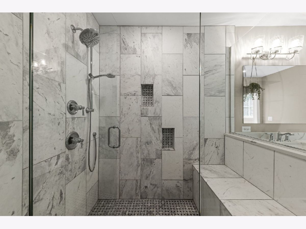
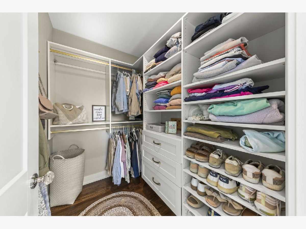
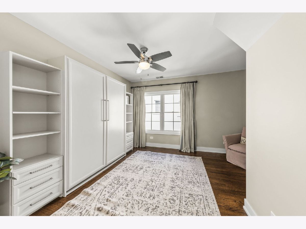
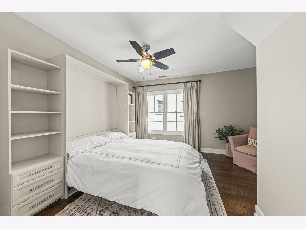
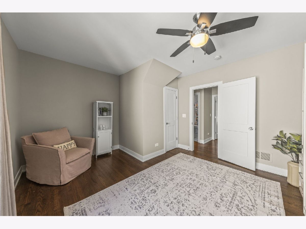
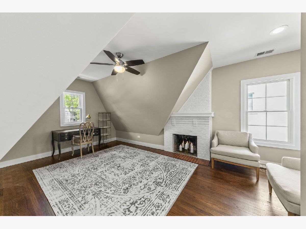
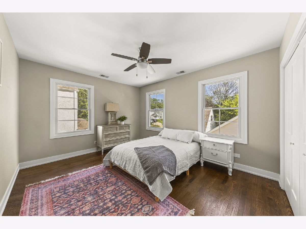
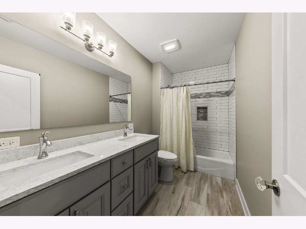
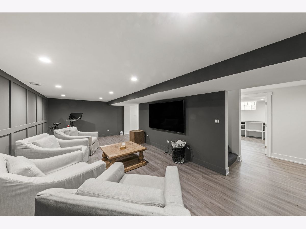
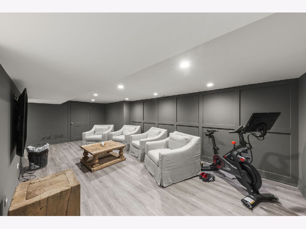
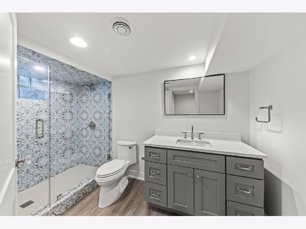
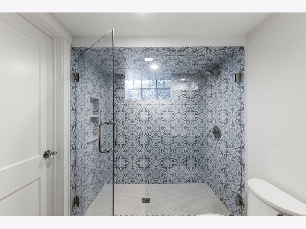
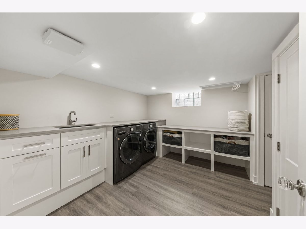
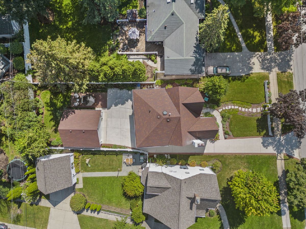
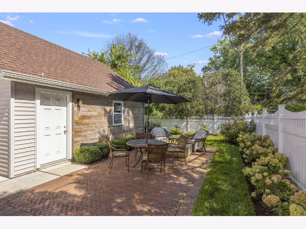
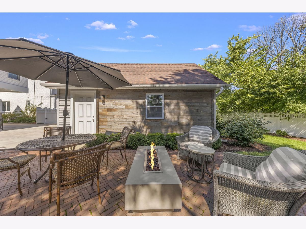
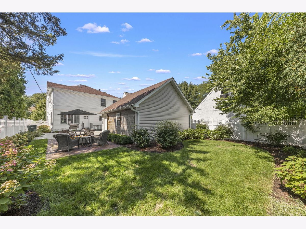
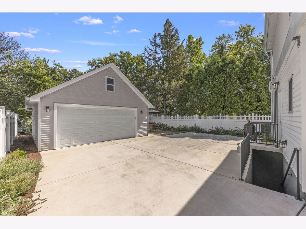
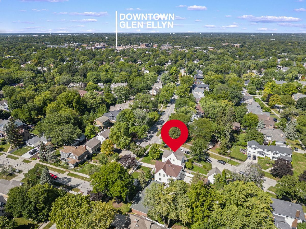
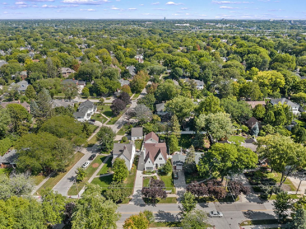
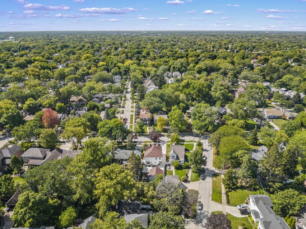
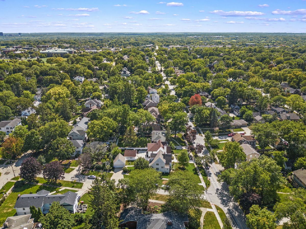
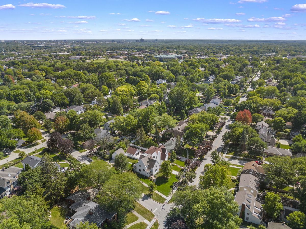
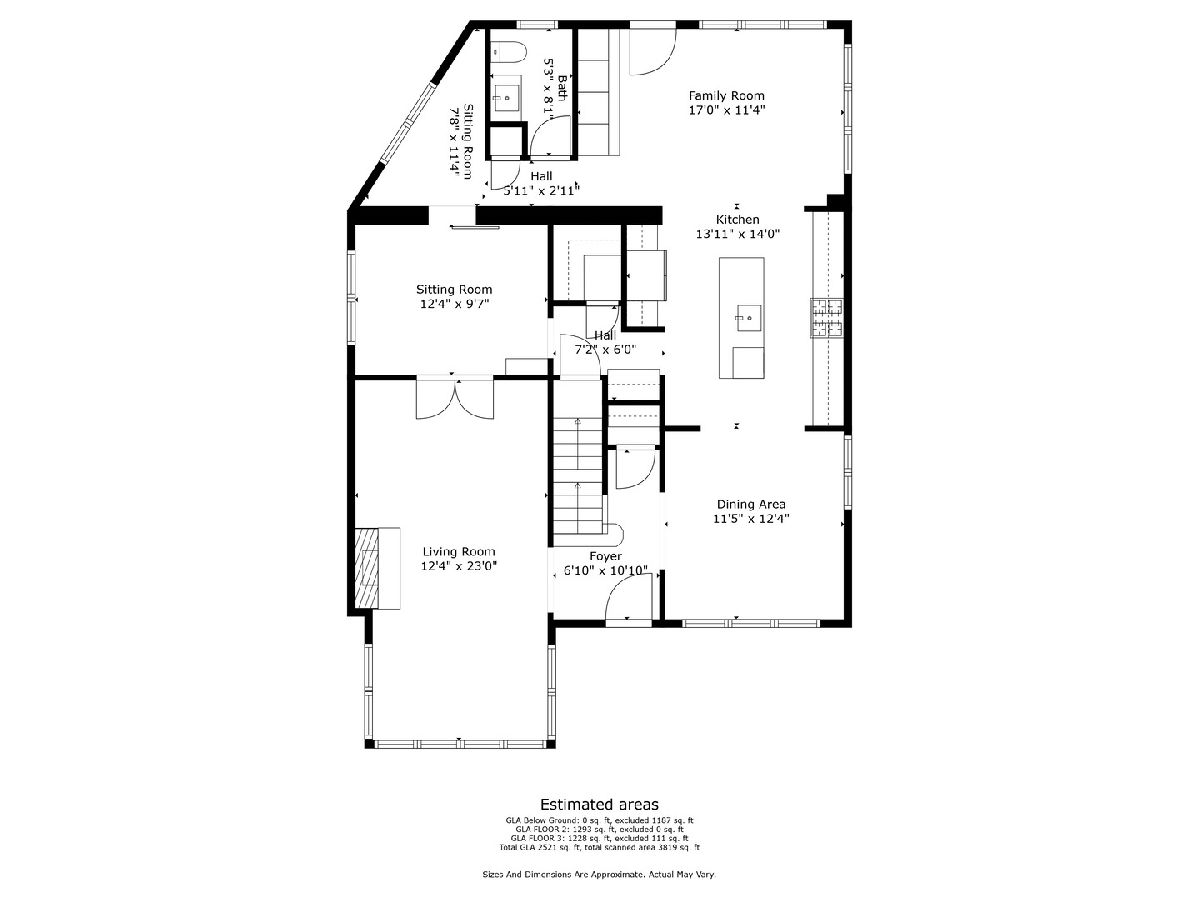
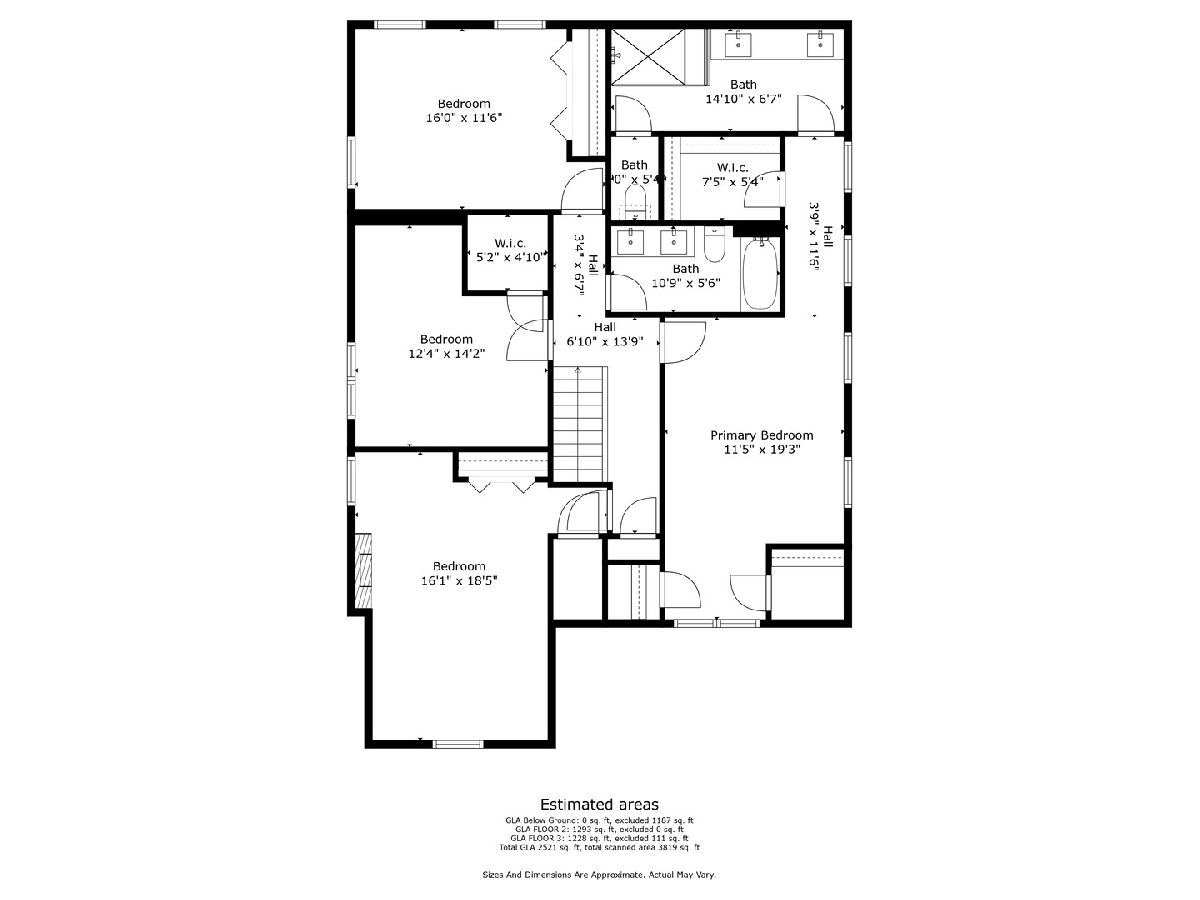
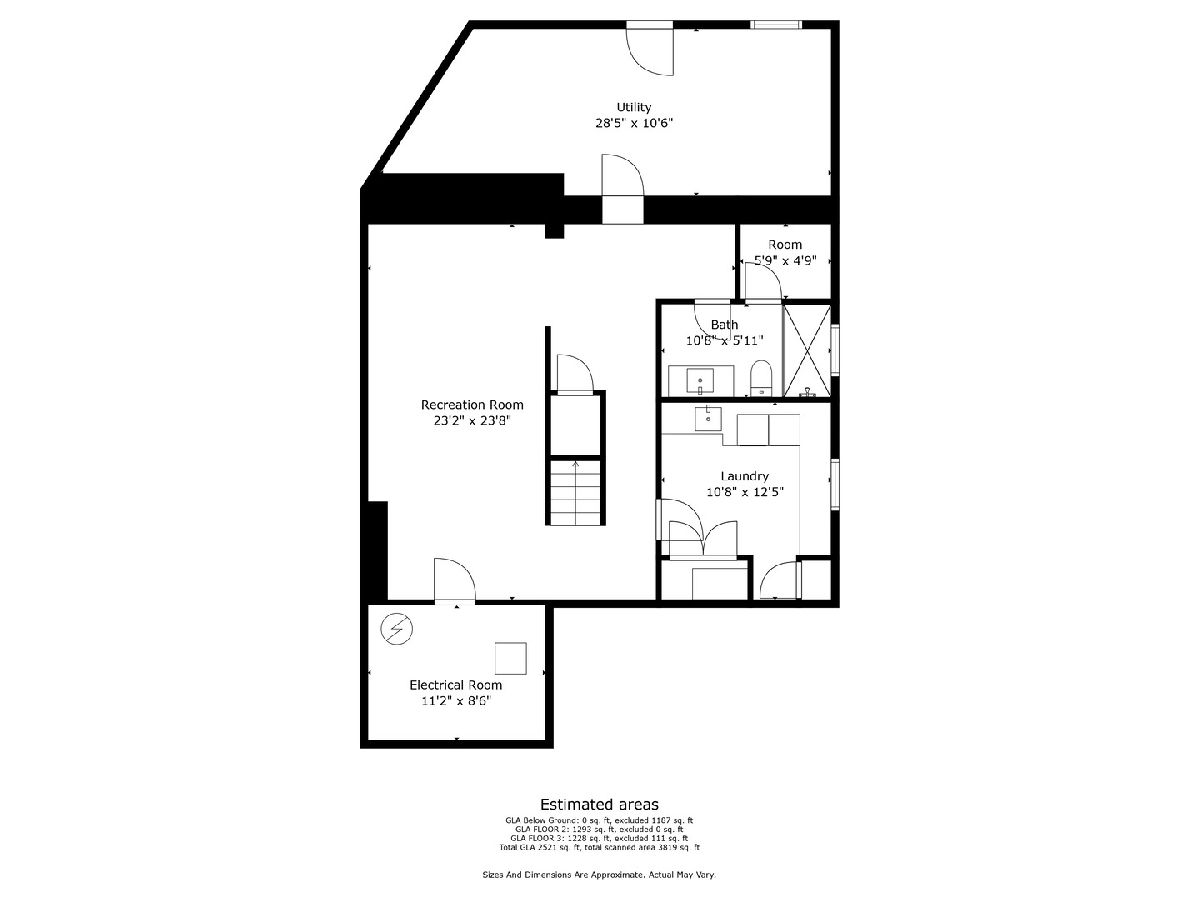
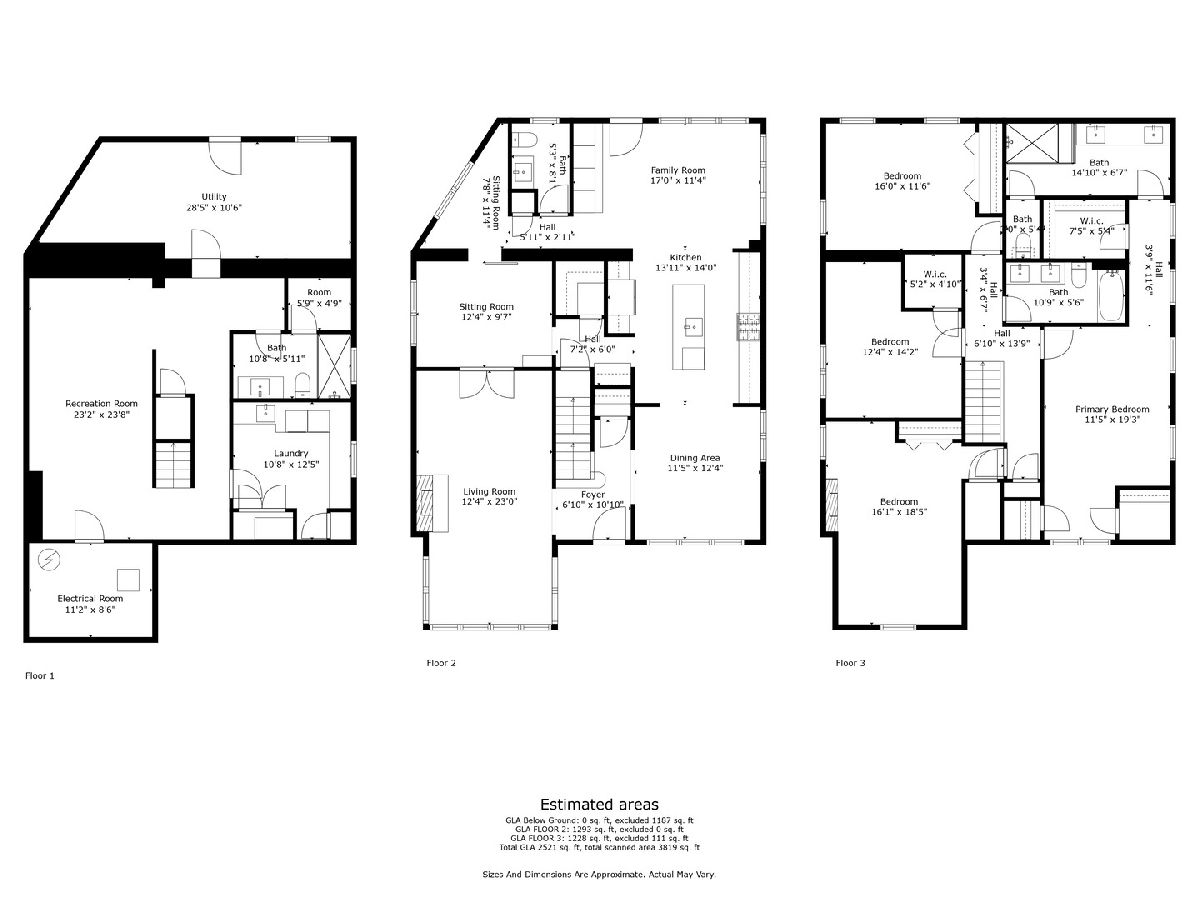
Room Specifics
Total Bedrooms: 4
Bedrooms Above Ground: 4
Bedrooms Below Ground: 0
Dimensions: —
Floor Type: —
Dimensions: —
Floor Type: —
Dimensions: —
Floor Type: —
Full Bathrooms: 4
Bathroom Amenities: Separate Shower,Double Sink
Bathroom in Basement: 1
Rooms: —
Basement Description: Finished,Exterior Access
Other Specifics
| 2.5 | |
| — | |
| Concrete | |
| — | |
| — | |
| 49X169X55X166 | |
| Unfinished | |
| — | |
| — | |
| — | |
| Not in DB | |
| — | |
| — | |
| — | |
| — |
Tax History
| Year | Property Taxes |
|---|---|
| 2018 | $8,270 |
| 2020 | $9,121 |
| 2023 | $17,970 |
Contact Agent
Nearby Similar Homes
Nearby Sold Comparables
Contact Agent
Listing Provided By
@properties Christie's International Real Estate




