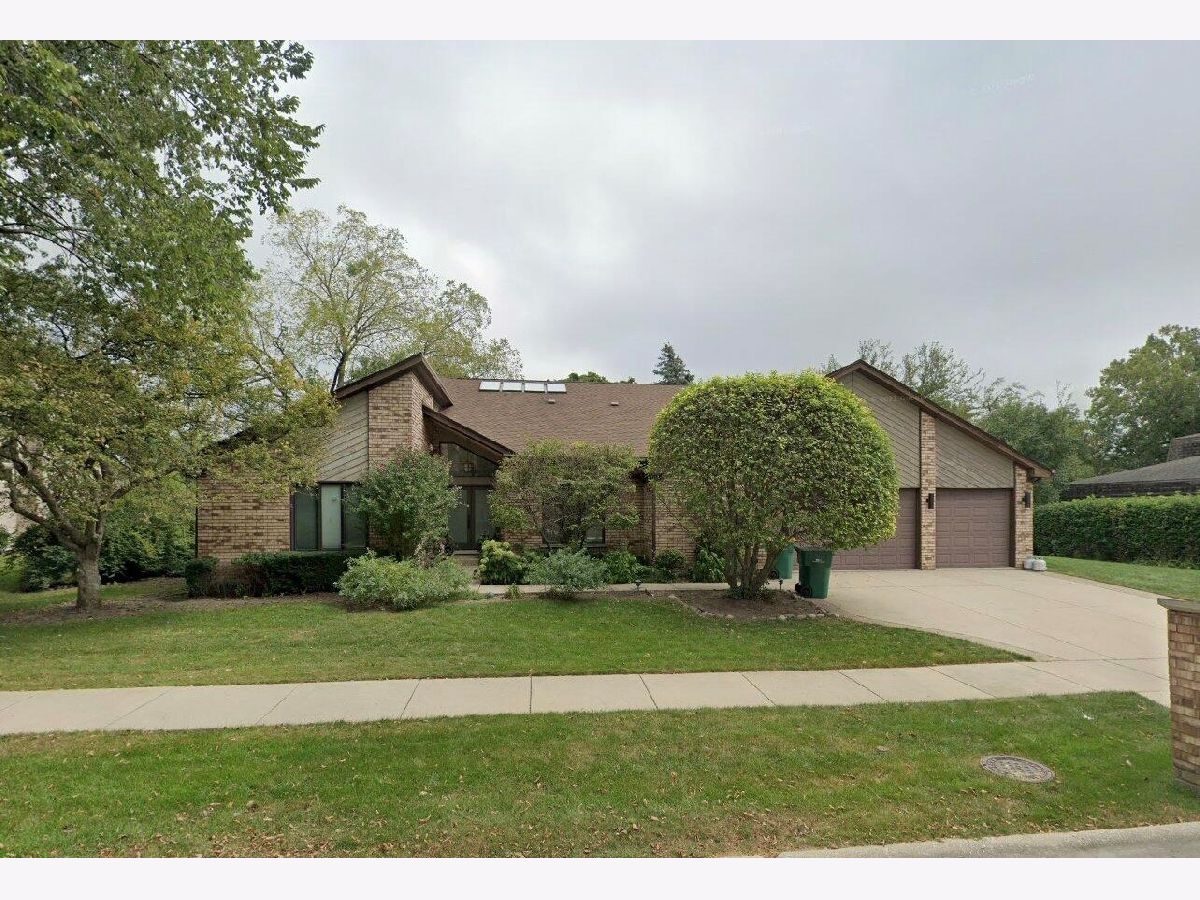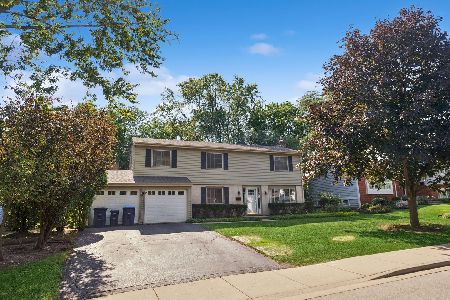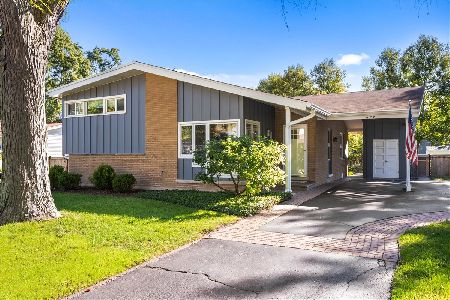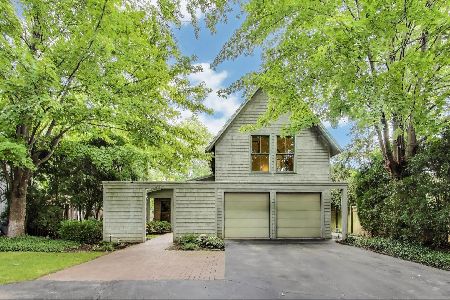231 Park Lane, Deerfield, Illinois 60015
$925,000
|
Sold
|
|
| Status: | Closed |
| Sqft: | 3,178 |
| Cost/Sqft: | $291 |
| Beds: | 4 |
| Baths: | 4 |
| Year Built: | 1988 |
| Property Taxes: | $20,834 |
| Days On Market: | 723 |
| Lot Size: | 0,33 |
Description
Custom Contemporary RANCH w/3 car garage set on approx. 1/3 acre close to South Park school. You'll love the Open floor plan with vaulted ceilings, skylights, gorgeous Kitchen with oversized quartzite island, soft-close cabinetry & great entertaining space. Primary Bedroom has bath with double sinks, large vanity with storage cabinets, whirlpool tub & large separate shower. The 4th bedroom with double doors is currently being used as an office. The Great Room and Family Room both can enjoy the two-sided wood-burning fireplace (with gas starter). Hardwood floors in most rooms & Fabulous lighting throughout. Two sets of sliders (off Kitchen & Family Room) provide easy access to the patio, fire pit, & yard. (invisible fence, too!) IMPRESSIVE huge finished Lower level has it ALL!! High end finishes with recessed lighting, many double French doors for open flow, 2 additional bedrooms (or home offices, etc.), Large recreation room w/wet bar, Game area, separate Craft/Hobby Room-w/sink, Amazing Home Gym w/ rubber flooring, Full Bath w/ steam shower, and more! Must see!
Property Specifics
| Single Family | |
| — | |
| — | |
| 1988 | |
| — | |
| CUSTOM | |
| No | |
| 0.33 |
| Lake | |
| Laurel Hill | |
| 0 / Not Applicable | |
| — | |
| — | |
| — | |
| 11928709 | |
| 16323080250000 |
Nearby Schools
| NAME: | DISTRICT: | DISTANCE: | |
|---|---|---|---|
|
Grade School
South Park Elementary School |
109 | — | |
|
Middle School
Charles J Caruso Middle School |
109 | Not in DB | |
|
High School
Deerfield High School |
113 | Not in DB | |
Property History
| DATE: | EVENT: | PRICE: | SOURCE: |
|---|---|---|---|
| 22 Mar, 2024 | Sold | $925,000 | MRED MLS |
| 22 Jan, 2024 | Under contract | $925,000 | MRED MLS |
| 18 Dec, 2023 | Listed for sale | $925,000 | MRED MLS |






























Room Specifics
Total Bedrooms: 5
Bedrooms Above Ground: 4
Bedrooms Below Ground: 1
Dimensions: —
Floor Type: —
Dimensions: —
Floor Type: —
Dimensions: —
Floor Type: —
Dimensions: —
Floor Type: —
Full Bathrooms: 4
Bathroom Amenities: Separate Shower,Steam Shower
Bathroom in Basement: 1
Rooms: —
Basement Description: Finished
Other Specifics
| 3 | |
| — | |
| — | |
| — | |
| — | |
| 120 X 120 | |
| — | |
| — | |
| — | |
| — | |
| Not in DB | |
| — | |
| — | |
| — | |
| — |
Tax History
| Year | Property Taxes |
|---|---|
| 2024 | $20,834 |
Contact Agent
Nearby Similar Homes
Nearby Sold Comparables
Contact Agent
Listing Provided By
@properties Christie's International Real Estate












