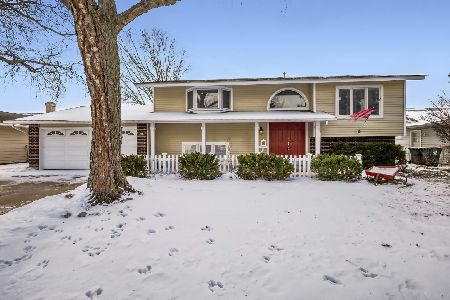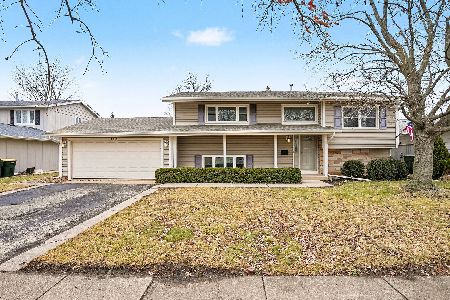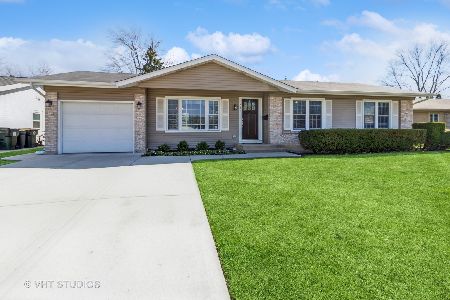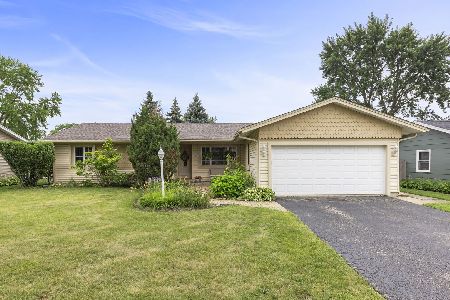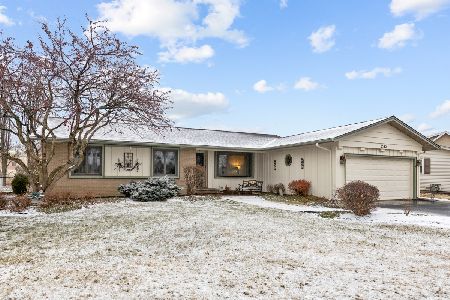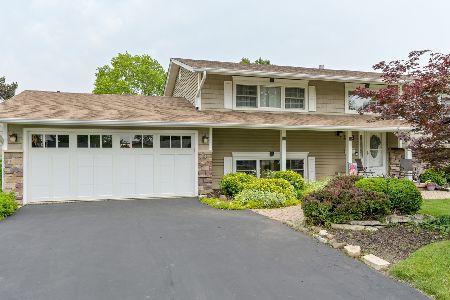231 Parkchester Road, Elk Grove Village, Illinois 60007
$292,000
|
Sold
|
|
| Status: | Closed |
| Sqft: | 1,300 |
| Cost/Sqft: | $231 |
| Beds: | 3 |
| Baths: | 2 |
| Year Built: | 1967 |
| Property Taxes: | $5,635 |
| Days On Market: | 2186 |
| Lot Size: | 0,18 |
Description
Welcome Home! This move in ready home was totally rehabbed in 2015. Hardwood floor throughout, electric fireplace with stone surround, recessed lighting with dimmers, kitchen w/Mahogany custom cabinets, granite counters & stainless steel appliances. The expanded master bath has travertine tile, radiant heated floor, mahogany vanity, separate whirlpool tub and glass shower with sprayers. All the closets have organizers. Large fenced backyard with storage shed and new patio. New siding, facia and gutters. New driveway with expanded parking space. This beautiful home is close to school, shopping and Library. TV in LR stays and 10 piece patio furniture can stay. Won't last long!
Property Specifics
| Single Family | |
| — | |
| Ranch | |
| 1967 | |
| None | |
| RANCH | |
| No | |
| 0.18 |
| Cook | |
| — | |
| 0 / Not Applicable | |
| None | |
| Lake Michigan | |
| Public Sewer | |
| 10630682 | |
| 08323130240000 |
Nearby Schools
| NAME: | DISTRICT: | DISTANCE: | |
|---|---|---|---|
|
Grade School
Adm Richard E Byrd Elementary Sc |
59 | — | |
|
Middle School
Grove Junior High School |
59 | Not in DB | |
|
High School
Elk Grove High School |
214 | Not in DB | |
Property History
| DATE: | EVENT: | PRICE: | SOURCE: |
|---|---|---|---|
| 20 Aug, 2014 | Sold | $170,000 | MRED MLS |
| 12 Jul, 2014 | Under contract | $165,000 | MRED MLS |
| 22 Jun, 2014 | Listed for sale | $165,000 | MRED MLS |
| 24 Apr, 2020 | Sold | $292,000 | MRED MLS |
| 28 Mar, 2020 | Under contract | $299,900 | MRED MLS |
| — | Last price change | $305,000 | MRED MLS |
| 7 Feb, 2020 | Listed for sale | $310,000 | MRED MLS |
| 28 Apr, 2023 | Sold | $344,900 | MRED MLS |
| 15 Apr, 2023 | Under contract | $339,900 | MRED MLS |
| 14 Apr, 2023 | Listed for sale | $339,900 | MRED MLS |
Room Specifics
Total Bedrooms: 3
Bedrooms Above Ground: 3
Bedrooms Below Ground: 0
Dimensions: —
Floor Type: Hardwood
Dimensions: —
Floor Type: Hardwood
Full Bathrooms: 2
Bathroom Amenities: Whirlpool,Separate Shower,Full Body Spray Shower
Bathroom in Basement: 0
Rooms: No additional rooms
Basement Description: Crawl
Other Specifics
| 1 | |
| Concrete Perimeter | |
| Concrete | |
| Patio, Storms/Screens | |
| Fenced Yard | |
| 69X107X70X108 | |
| Pull Down Stair,Unfinished | |
| Full | |
| Hardwood Floors, First Floor Bedroom, First Floor Laundry, First Floor Full Bath | |
| Range, Microwave, Dishwasher, Refrigerator, Washer, Dryer, Disposal, Stainless Steel Appliance(s) | |
| Not in DB | |
| Park, Curbs, Sidewalks, Street Lights, Street Paved | |
| — | |
| — | |
| Electric |
Tax History
| Year | Property Taxes |
|---|---|
| 2014 | $1,180 |
| 2020 | $5,635 |
| 2023 | $4,124 |
Contact Agent
Nearby Similar Homes
Nearby Sold Comparables
Contact Agent
Listing Provided By
Keller Williams Inspire - Geneva

