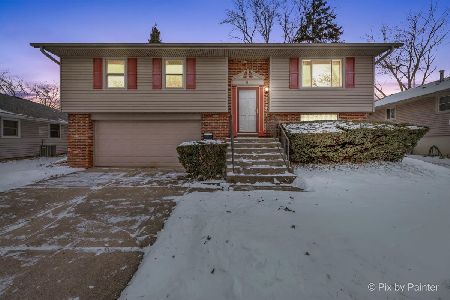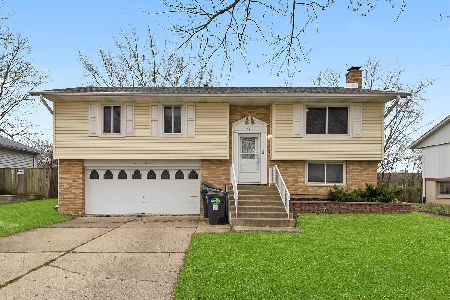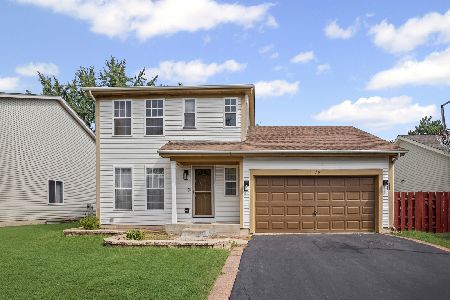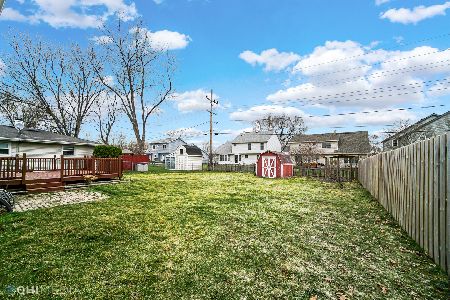231 Prospect Avenue, Streamwood, Illinois 60107
$412,500
|
Sold
|
|
| Status: | Closed |
| Sqft: | 3,050 |
| Cost/Sqft: | $139 |
| Beds: | 4 |
| Baths: | 3 |
| Year Built: | 2003 |
| Property Taxes: | $11,747 |
| Days On Market: | 3563 |
| Lot Size: | 0,25 |
Description
This gorgeous custom brick home has so much to offer. Spacious kitchen with solid surface counters, maple cabinets, stainless steel appliances, island, pantry & separate eating area. Family room with custom fireplace mantel & wired for surround sound. First floor den & laundry room. Hardwood floors throughout most of the 1st floor. Custom 6 inch trim throughout and custom crown molding. 2 story large foyer with plant shelf. Huge master suite with tray ceiling & 20 x 12 walk-in-closet that has a laundry chute. Master Bathroom with dual vanities, Jacuzzi tub & separate shower. Large bedrooms all with walk in closets. Full finished 1,100 sq ft basement with rec room, optional 5th bedroom, storage room, rough-in for 3rd full bath & battery back-up sump pump. 3 car extra deep garage. 1/4 acre private lot located in a cul-de-sac & backs to woods/pond. Bartlett schools. Blocks away from downtown Bartlett, restaurants, Metra, Bartlett workout facility with indoor/outdoor pool & much more!
Property Specifics
| Single Family | |
| — | |
| Colonial | |
| 2003 | |
| Full | |
| CUSTOM | |
| No | |
| 0.25 |
| Cook | |
| Prospect Place | |
| 0 / Not Applicable | |
| None | |
| Public | |
| Public Sewer | |
| 09207046 | |
| 06352060030000 |
Nearby Schools
| NAME: | DISTRICT: | DISTANCE: | |
|---|---|---|---|
|
Grade School
Bartlett Elementary School |
46 | — | |
|
Middle School
Eastview Middle School |
46 | Not in DB | |
|
High School
South Elgin High School |
46 | Not in DB | |
Property History
| DATE: | EVENT: | PRICE: | SOURCE: |
|---|---|---|---|
| 15 Jul, 2016 | Sold | $412,500 | MRED MLS |
| 26 May, 2016 | Under contract | $424,900 | MRED MLS |
| — | Last price change | $429,900 | MRED MLS |
| 26 Apr, 2016 | Listed for sale | $429,900 | MRED MLS |
Room Specifics
Total Bedrooms: 4
Bedrooms Above Ground: 4
Bedrooms Below Ground: 0
Dimensions: —
Floor Type: Carpet
Dimensions: —
Floor Type: Carpet
Dimensions: —
Floor Type: Carpet
Full Bathrooms: 3
Bathroom Amenities: Whirlpool,Separate Shower,Double Sink
Bathroom in Basement: 0
Rooms: Den,Eating Area,Foyer,Recreation Room,Walk In Closet
Basement Description: Finished,Bathroom Rough-In
Other Specifics
| 3 | |
| Concrete Perimeter | |
| Concrete | |
| Patio, Storms/Screens | |
| Cul-De-Sac,Nature Preserve Adjacent,Pond(s) | |
| 8125 SQ FT | |
| — | |
| Full | |
| Hardwood Floors, First Floor Laundry | |
| Range, Microwave, Dishwasher, Refrigerator, Washer, Dryer, Disposal, Stainless Steel Appliance(s) | |
| Not in DB | |
| Sidewalks, Street Lights, Street Paved | |
| — | |
| — | |
| Wood Burning |
Tax History
| Year | Property Taxes |
|---|---|
| 2016 | $11,747 |
Contact Agent
Nearby Similar Homes
Nearby Sold Comparables
Contact Agent
Listing Provided By
RE/MAX Central Inc.







