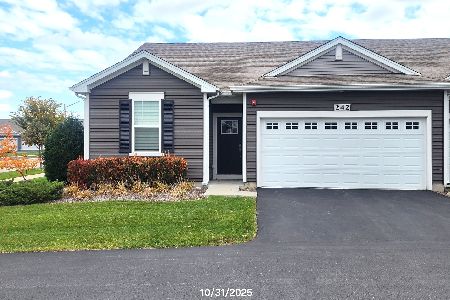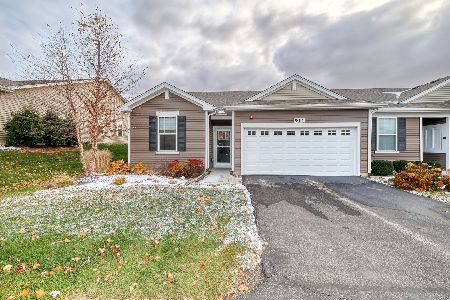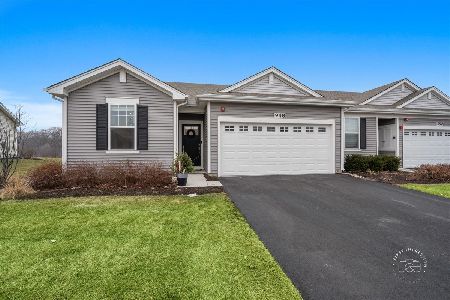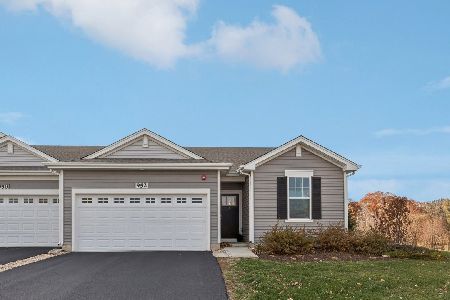231 Ridge Road, North Aurora, Illinois 60542
$248,000
|
Sold
|
|
| Status: | Closed |
| Sqft: | 1,776 |
| Cost/Sqft: | $141 |
| Beds: | 2 |
| Baths: | 3 |
| Year Built: | 2003 |
| Property Taxes: | $3,870 |
| Days On Market: | 1743 |
| Lot Size: | 0,00 |
Description
Tucked away in a private community yet so close to the Fox River, shopping, dining and schools! This perfectly-maintained END UNIT townhome is ready for new owners. Painted in neutral colors and in pristine condition, this home features two bedrooms and a loft as well as a walk-out basement with a bathroom rough-in and a two-car attached garage. The first floor features a convenient powder room, large living room, dining room and kitchen. Upstairs are two bedrooms, including a large primary suite with vaulted ceilings and its own private bathroom and a walk-in closet. Full hall bath, second floor laundry and a loft that can be easily converted to a third bedroom. The full, unfinished basement walks out to the private yard and is roughed-in for a future bathroom. This home features a new humidifier, new roof and a new maintenance-free Trex deck. Steps from the Fox River bike path, Nature Center, and just minutes from I-88.
Property Specifics
| Condos/Townhomes | |
| 2 | |
| — | |
| 2003 | |
| Full,Walkout | |
| — | |
| No | |
| — |
| Kane | |
| Fairway View | |
| 249 / Monthly | |
| Insurance,Exterior Maintenance,Lawn Care,Snow Removal | |
| Public | |
| Public Sewer | |
| 11038225 | |
| 1234155040 |
Nearby Schools
| NAME: | DISTRICT: | DISTANCE: | |
|---|---|---|---|
|
Grade School
Schneider Elementary School |
129 | — | |
|
Middle School
Herget Middle School |
129 | Not in DB | |
|
High School
West Aurora High School |
129 | Not in DB | |
Property History
| DATE: | EVENT: | PRICE: | SOURCE: |
|---|---|---|---|
| 1 Jun, 2021 | Sold | $248,000 | MRED MLS |
| 11 Apr, 2021 | Under contract | $249,900 | MRED MLS |
| 8 Apr, 2021 | Listed for sale | $249,900 | MRED MLS |
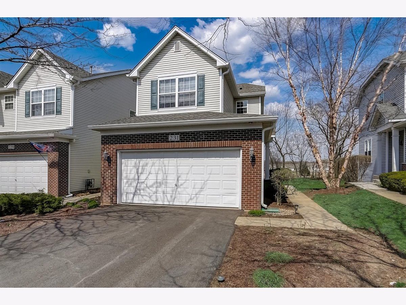
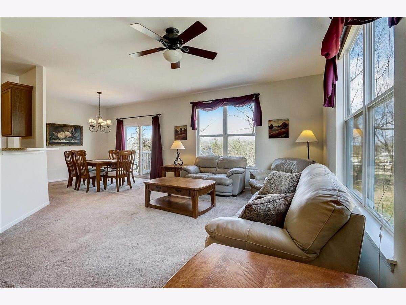
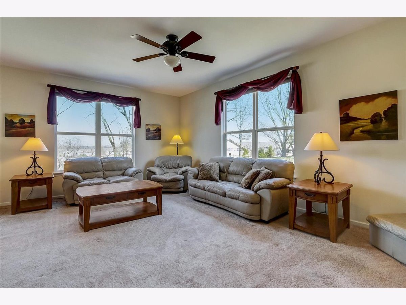
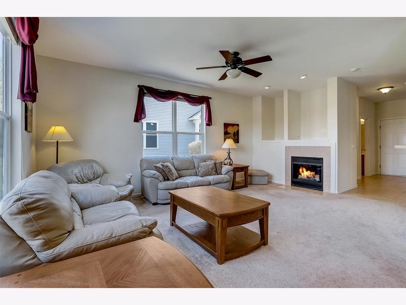
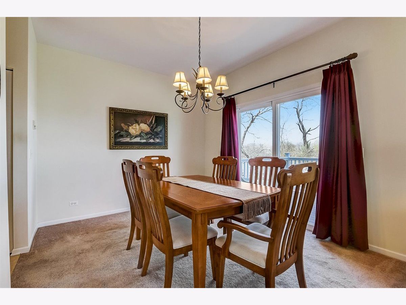
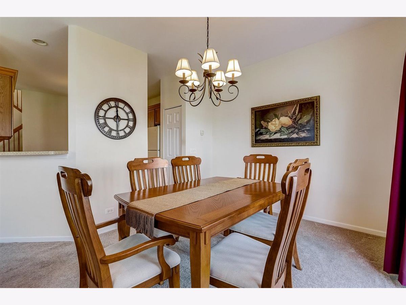
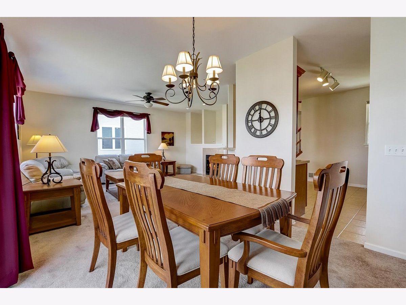
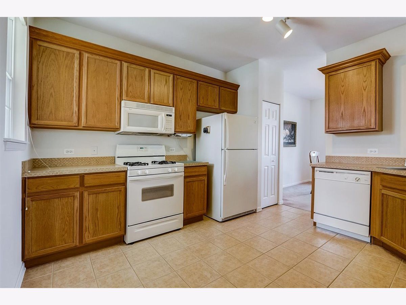
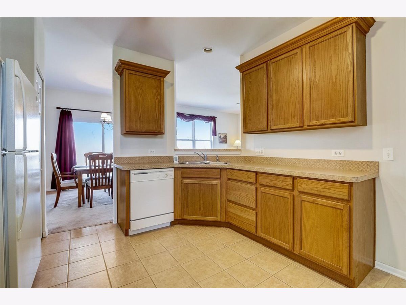
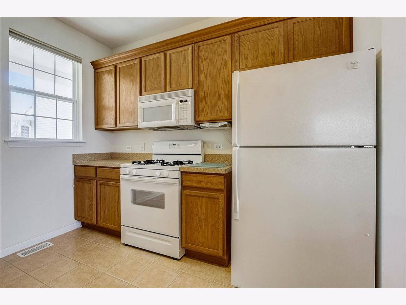
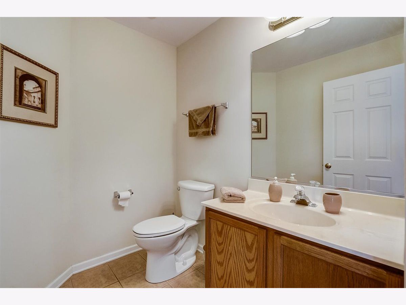
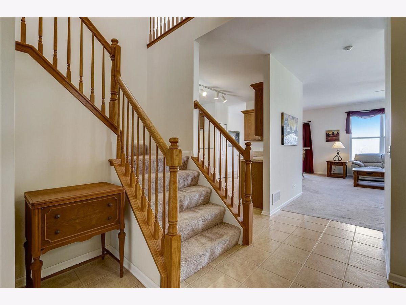
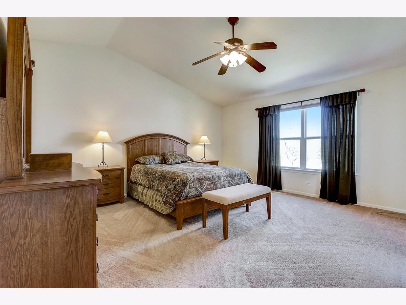
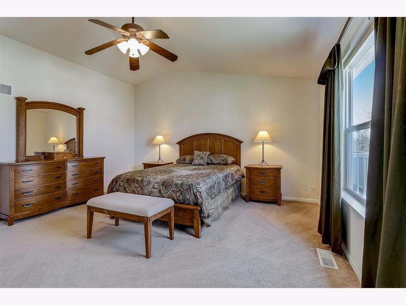
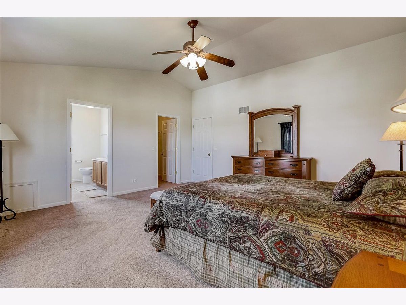
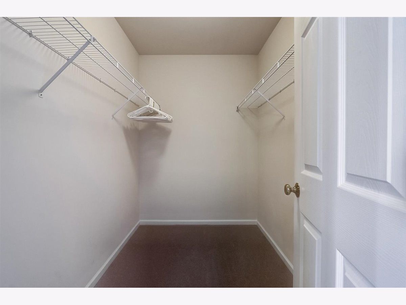
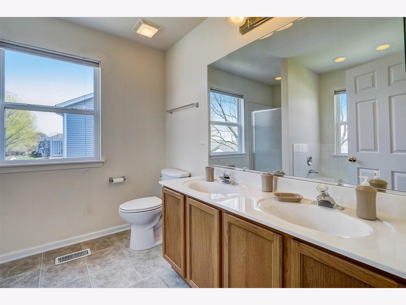
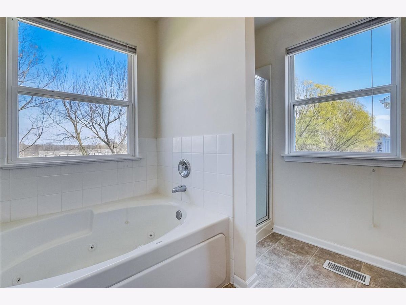
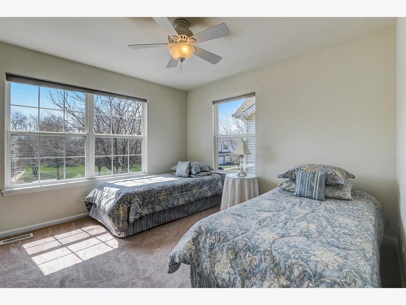
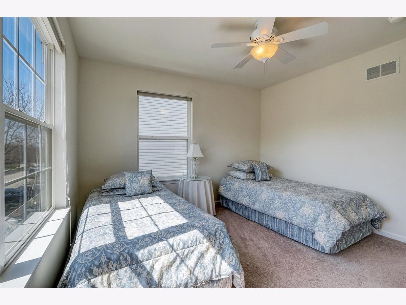
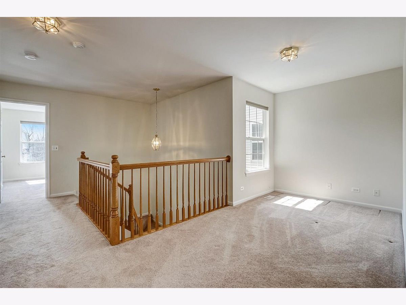
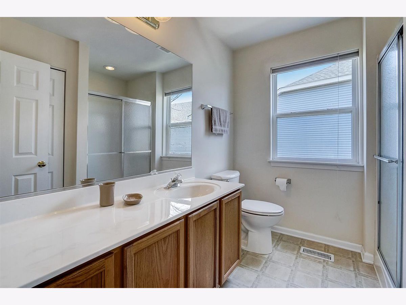
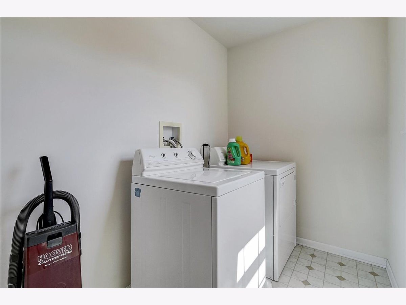
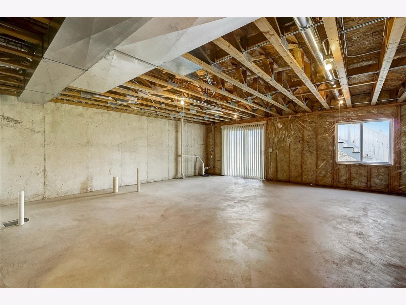
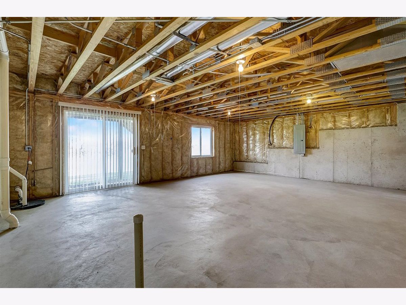
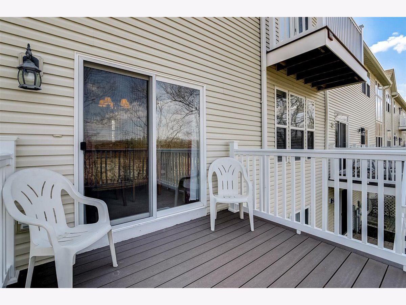
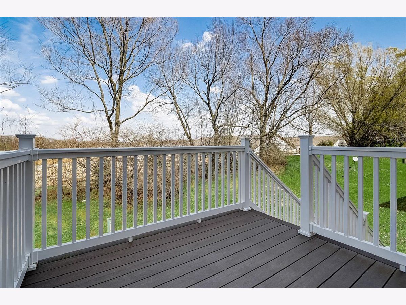
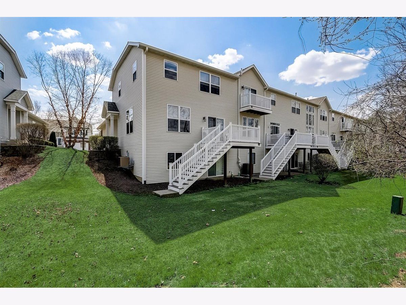
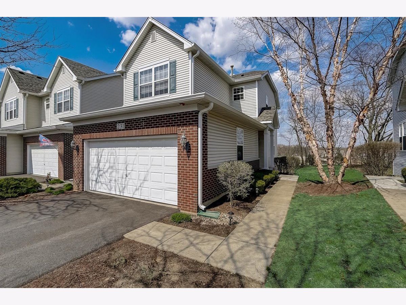
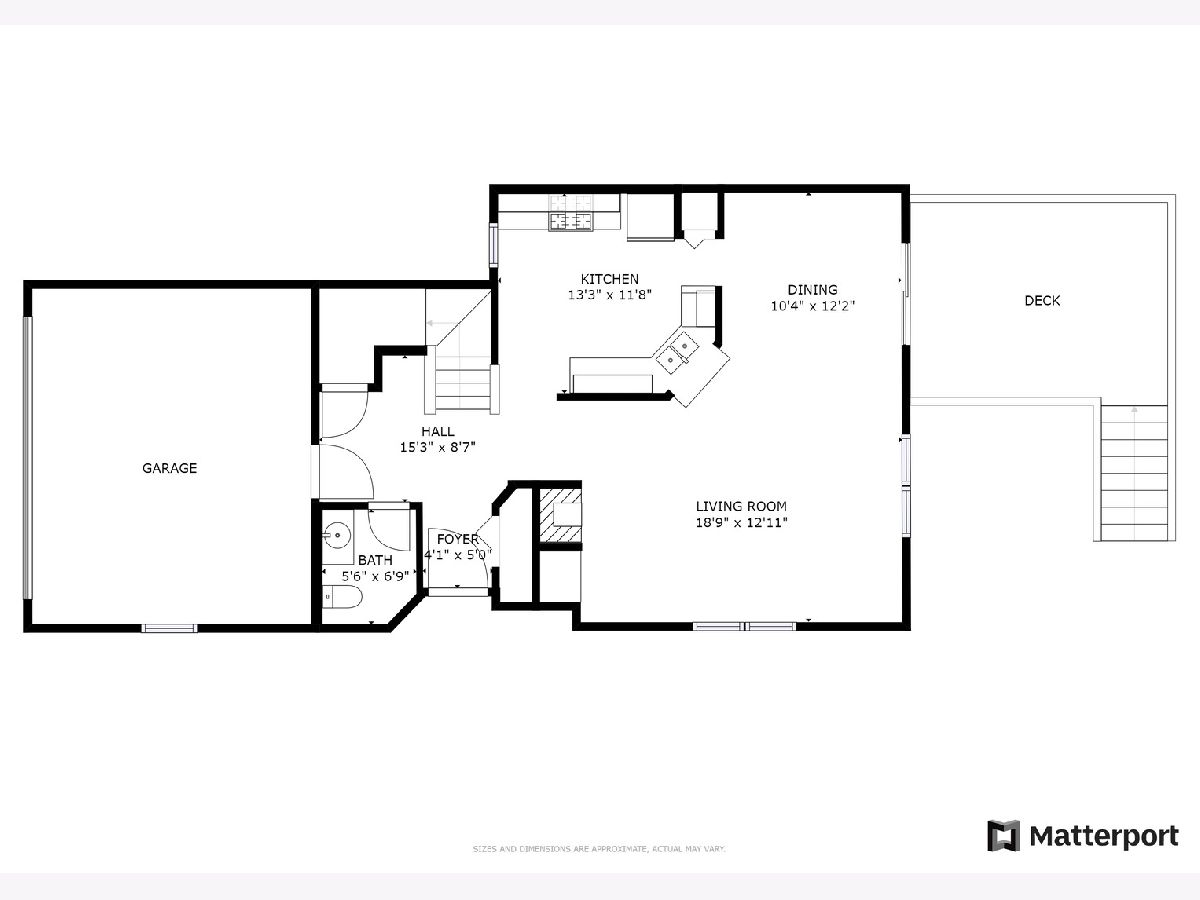
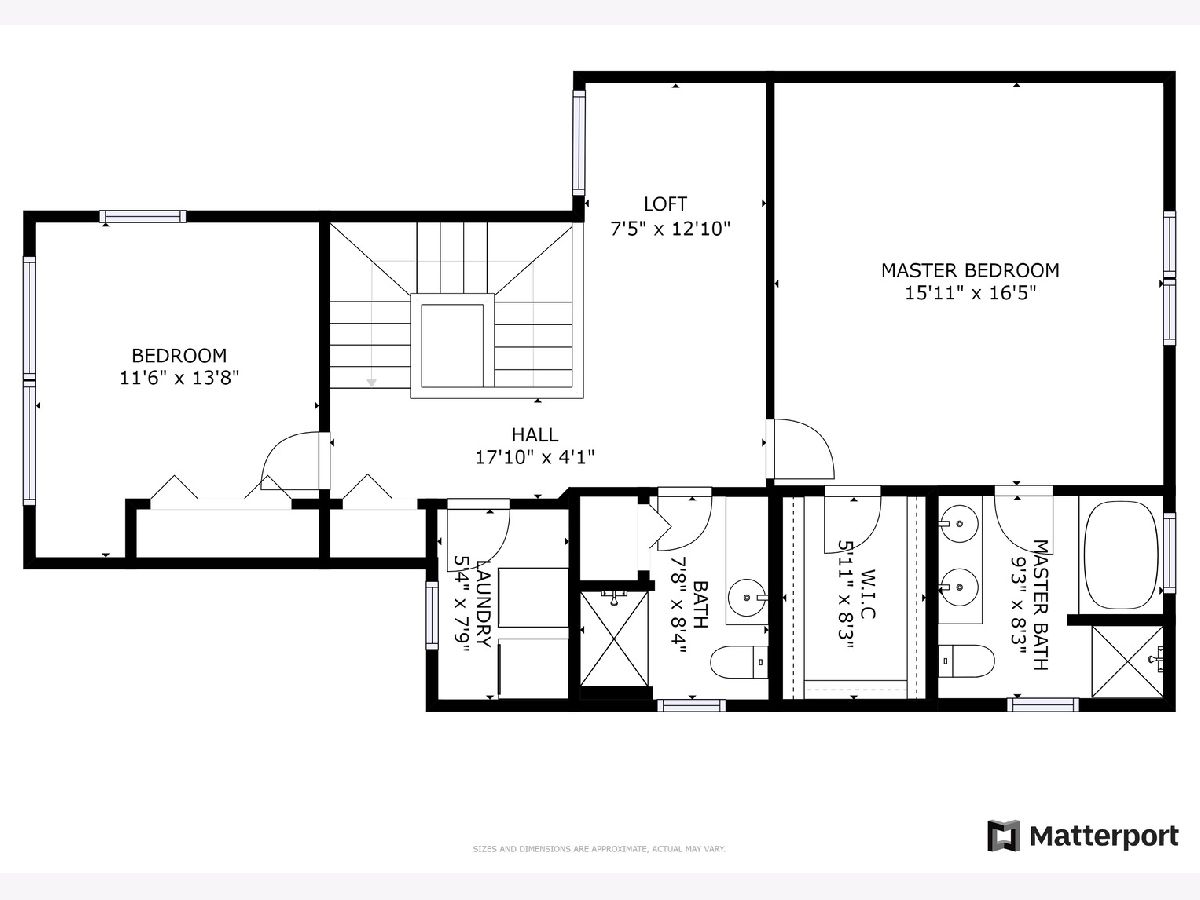
Room Specifics
Total Bedrooms: 2
Bedrooms Above Ground: 2
Bedrooms Below Ground: 0
Dimensions: —
Floor Type: Carpet
Full Bathrooms: 3
Bathroom Amenities: Whirlpool,Separate Shower,Double Sink
Bathroom in Basement: 0
Rooms: Loft
Basement Description: Unfinished,Bathroom Rough-In
Other Specifics
| 2 | |
| — | |
| Asphalt | |
| Deck, Porch, End Unit | |
| — | |
| 2070 | |
| — | |
| Full | |
| Vaulted/Cathedral Ceilings, Second Floor Laundry, Laundry Hook-Up in Unit, Walk-In Closet(s) | |
| Range, Microwave, Dishwasher, Refrigerator, Washer, Dryer, Disposal | |
| Not in DB | |
| — | |
| — | |
| — | |
| Attached Fireplace Doors/Screen, Gas Log, Gas Starter |
Tax History
| Year | Property Taxes |
|---|---|
| 2021 | $3,870 |
Contact Agent
Nearby Similar Homes
Nearby Sold Comparables
Contact Agent
Listing Provided By
Redfin Corporation

