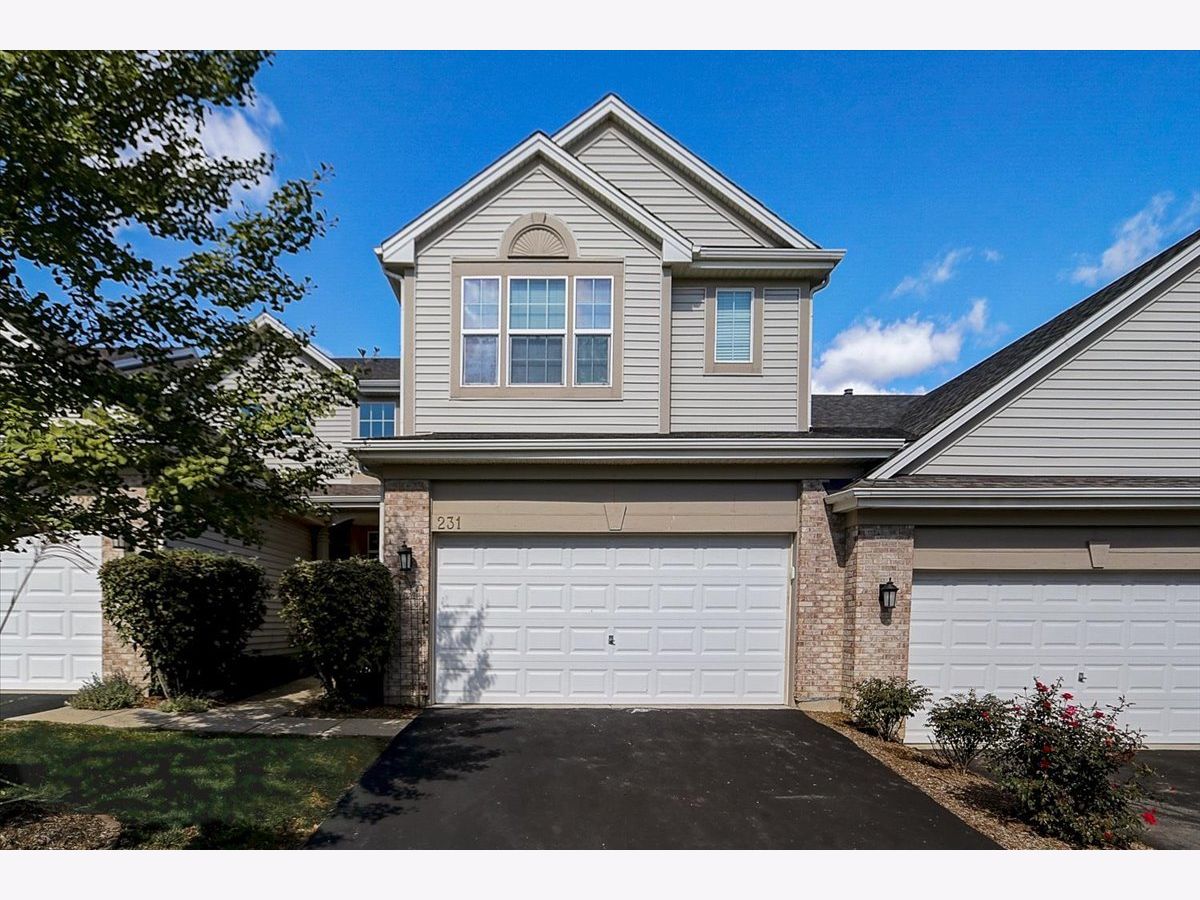231 St Josephs Way, Yorkville, Illinois 60560
$240,000
|
Sold
|
|
| Status: | Closed |
| Sqft: | 1,600 |
| Cost/Sqft: | $149 |
| Beds: | 3 |
| Baths: | 4 |
| Year Built: | 2004 |
| Property Taxes: | $4,713 |
| Days On Market: | 1078 |
| Lot Size: | 0,00 |
Description
Welcome Home! Prepare to be immediately wowed by the bright and open floor plan that showcases a two story foyer in the living room. The large kitchen features S/S appliances with an abundance of countertop space and flows directly into the dining room and half bath which rounds out the main floor. Upper level boasts a large primary bedroom with walk-in closet and ensuite bathroom complete with dual vanity and tub, two additional bedrooms, full bathroom and second floor laundry room. The warm and inviting lower level boasts a flex room which can be used as a 4th bedroom or an at home office with easy access to a full bathroom and additional living space. 2 car garage and tranquil patio off the main level. All of this plus minutes to downtown Yorkville, don't miss out! A preferred lender offers a reduced interest rate for this listing.
Property Specifics
| Condos/Townhomes | |
| 2 | |
| — | |
| 2004 | |
| — | |
| — | |
| No | |
| — |
| Kendall | |
| Fox Highlands | |
| 269 / Monthly | |
| — | |
| — | |
| — | |
| 11634844 | |
| 0509156019 |
Nearby Schools
| NAME: | DISTRICT: | DISTANCE: | |
|---|---|---|---|
|
Grade School
Circle Center Grade School |
115 | — | |
|
Middle School
Yorkville Middle School |
115 | Not in DB | |
|
High School
Yorkville High School |
115 | Not in DB | |
Property History
| DATE: | EVENT: | PRICE: | SOURCE: |
|---|---|---|---|
| 23 Dec, 2016 | Sold | $173,000 | MRED MLS |
| 4 Nov, 2016 | Under contract | $174,900 | MRED MLS |
| — | Last price change | $177,900 | MRED MLS |
| 26 Sep, 2016 | Listed for sale | $177,900 | MRED MLS |
| 14 Nov, 2022 | Sold | $240,000 | MRED MLS |
| 3 Oct, 2022 | Under contract | $239,000 | MRED MLS |
| 29 Sep, 2022 | Listed for sale | $239,000 | MRED MLS |
| 17 Jan, 2025 | Sold | $291,000 | MRED MLS |
| 6 Dec, 2024 | Under contract | $289,000 | MRED MLS |
| 21 Nov, 2024 | Listed for sale | $289,000 | MRED MLS |



































Room Specifics
Total Bedrooms: 3
Bedrooms Above Ground: 3
Bedrooms Below Ground: 0
Dimensions: —
Floor Type: —
Dimensions: —
Floor Type: —
Full Bathrooms: 4
Bathroom Amenities: Double Sink
Bathroom in Basement: 1
Rooms: —
Basement Description: Finished,Egress Window
Other Specifics
| 2 | |
| — | |
| — | |
| — | |
| — | |
| 0 | |
| — | |
| — | |
| — | |
| — | |
| Not in DB | |
| — | |
| — | |
| — | |
| — |
Tax History
| Year | Property Taxes |
|---|---|
| 2016 | $3,758 |
| 2022 | $4,713 |
| 2025 | $5,766 |
Contact Agent
Nearby Sold Comparables
Contact Agent
Listing Provided By
Redfin Corporation







