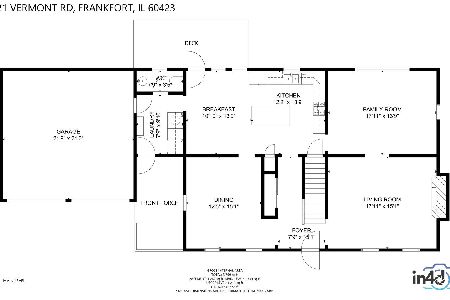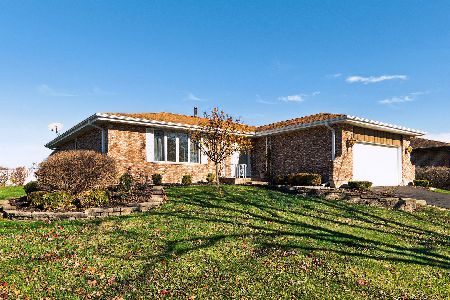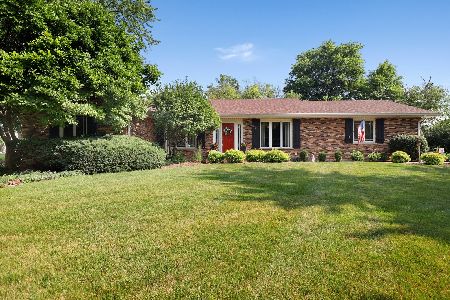231 Vermont Road, Frankfort, Illinois 60423
$385,000
|
Sold
|
|
| Status: | Closed |
| Sqft: | 1,842 |
| Cost/Sqft: | $214 |
| Beds: | 3 |
| Baths: | 3 |
| Year Built: | 1980 |
| Property Taxes: | $7,793 |
| Days On Market: | 1550 |
| Lot Size: | 0,27 |
Description
PRIDE OF OWNERSHIP SHOWS THROUGHOUT THIS IMMACULATE & TURNKEY 3-STEP RANCH IN DESIRABLE BROOKSIDE OF FRANKFORT! Step into the inviting Foyer and you'll feel right at home ~ stylish sophistication, modern finishes, and incredible detail throughout await you here. Quality updates like NEW GLEAMING 3/4" OAK HARWOOD FLOORING, a BRAND NEW GORGEOUS WHITE KITCHEN, NEW PINE SHIPLAP, and RE-STAINED DOORS create a picture perfect space that is sure to impress. The VERSATILE FLOOR PLAN includes a main floor L-SHAPED LIVING ROOM/DINING ROOM featuring large windows, recessed lighting, and hardwood flooring; an OPEN-CONCEPT KITCHEN & FAMILY ROOM SPACE that features an abundance of white cabinetry with crown moulding & task lighting, beautiful Quartz counters, all stainless steel appliances, recessed lighting, and a striking Fireplace Feature Wall that commands the room; and a CHARMING POWDER ROOM for guests. Up 3 easy steps you'll find 3 SPACIOUS BEDROOMS neatly tucked away down the hall for utmost privacy. The MASTER SUITE is a lovely space and boasts a PRIVATE BATH and GREAT CLOSET SPACE. The large secondary Bedrooms share a nice FULL HALL BATH. The CLEAN & DRY UNFINISHED BASEMENT is a blank canvas...imagine the possibilities! The BIG, PROFESSIONALLY LANDSCAPED and FULLY-FENCED BACKYARD is great for kids, gardening & pets, and you are sure to enjoy entertaining family and friends night after night on the side-by-side DECK (13' x 15") and PATIO (16' x 15'). ** LOCATION, LOCATION, LOCATION ~ EXCELLENT PROXIMITY TO DOWNTOWN FRANKFORT AND ALL THE AMENITIES IT HAS TO OFFER! Plank Trail is just down the block so you can even leave the car at home ** THIS STUNNING HOME IS THE ONE YOU'VE BEEN WAITING FOR ~ COME SEE WHY THIS HOUSE SHOULD BE YOUR NEW "HOME SWEET HOME"!! **
Property Specifics
| Single Family | |
| — | |
| Step Ranch | |
| 1980 | |
| Partial | |
| — | |
| No | |
| 0.27 |
| Will | |
| Brookside | |
| 0 / Not Applicable | |
| None | |
| Public | |
| Public Sewer | |
| 11252658 | |
| 1909213020010000 |
Nearby Schools
| NAME: | DISTRICT: | DISTANCE: | |
|---|---|---|---|
|
High School
Lincoln-way East High School |
210 | Not in DB | |
Property History
| DATE: | EVENT: | PRICE: | SOURCE: |
|---|---|---|---|
| 29 Mar, 2019 | Sold | $307,000 | MRED MLS |
| 1 Mar, 2019 | Under contract | $329,900 | MRED MLS |
| — | Last price change | $339,900 | MRED MLS |
| 11 Jan, 2019 | Listed for sale | $339,900 | MRED MLS |
| 29 Nov, 2021 | Sold | $385,000 | MRED MLS |
| 27 Oct, 2021 | Under contract | $395,000 | MRED MLS |
| 21 Oct, 2021 | Listed for sale | $395,000 | MRED MLS |
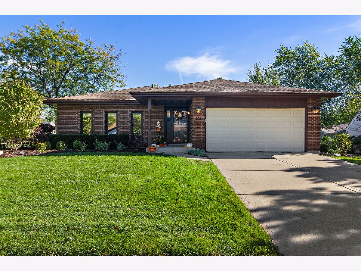
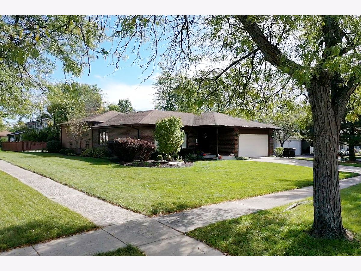
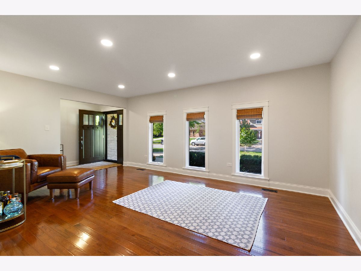
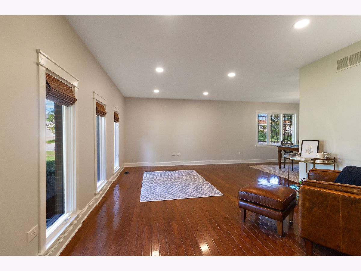
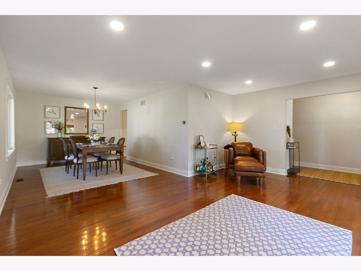
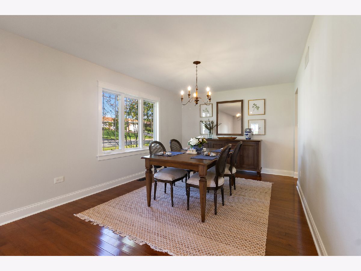
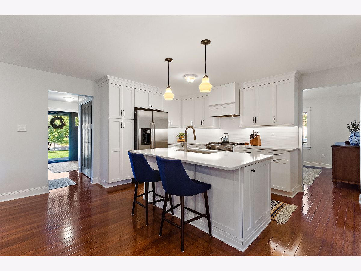
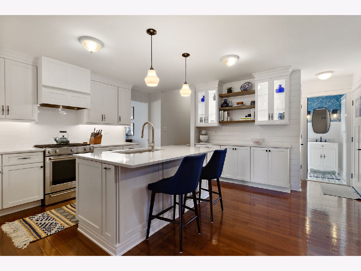
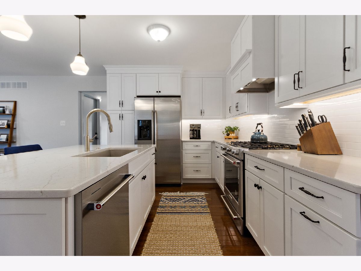
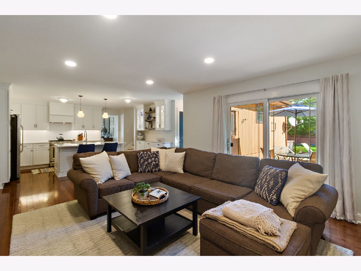
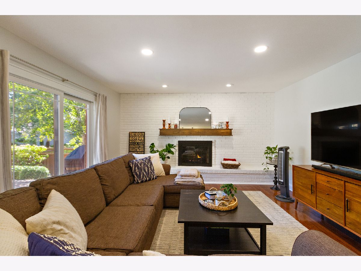
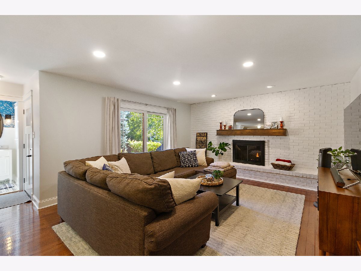
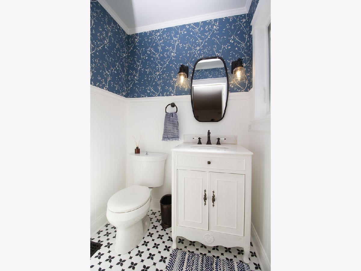
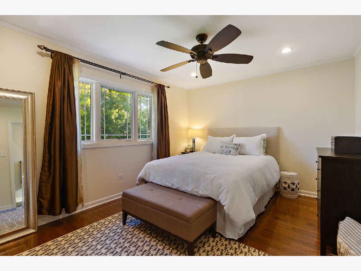
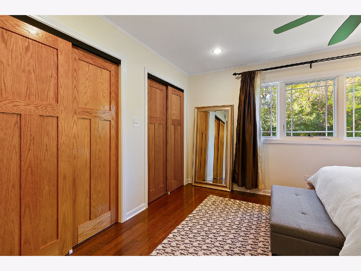
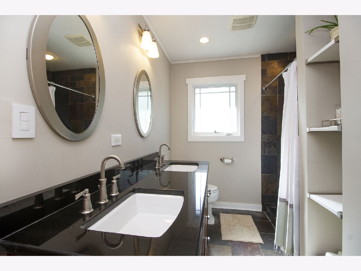
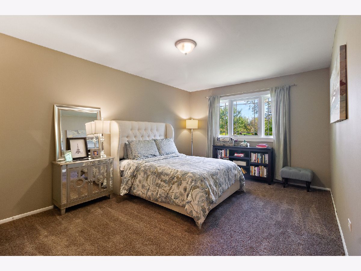
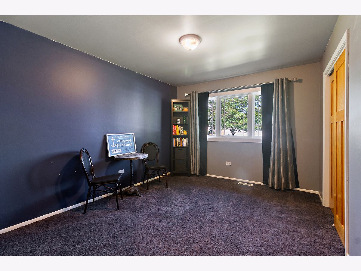
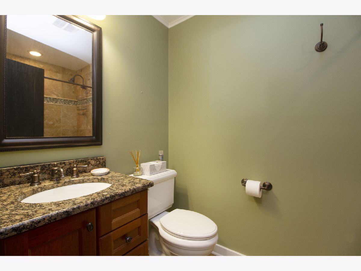
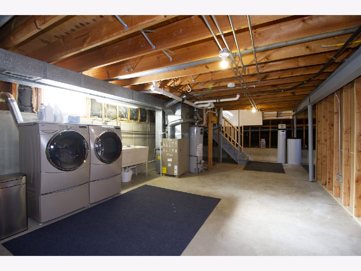
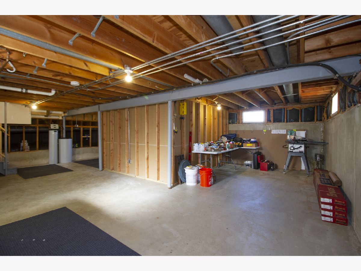
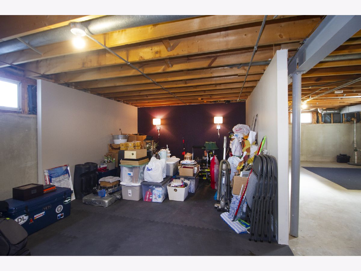
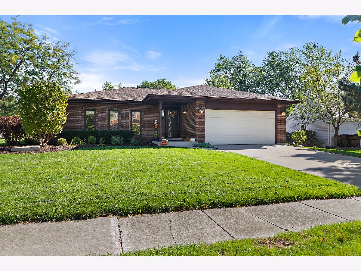
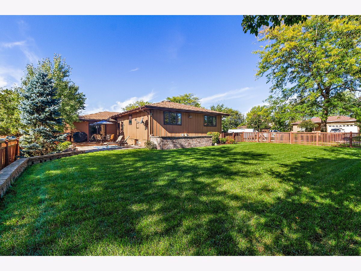
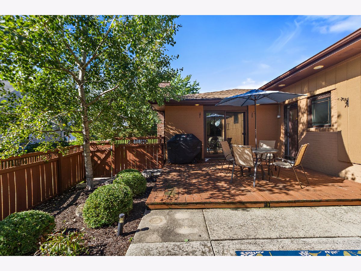
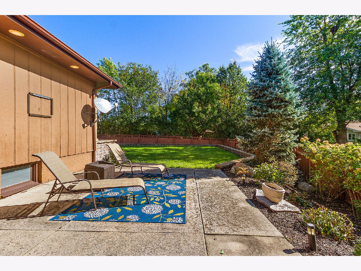
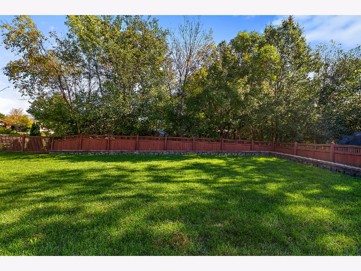
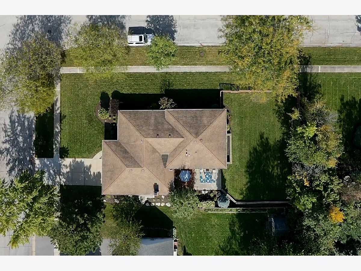
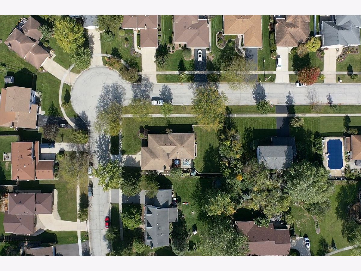
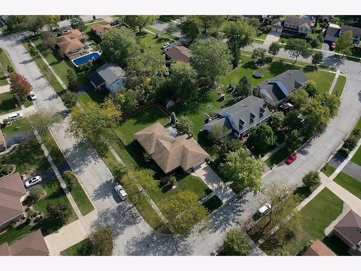
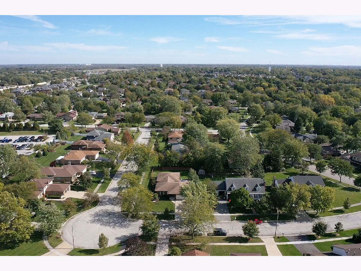
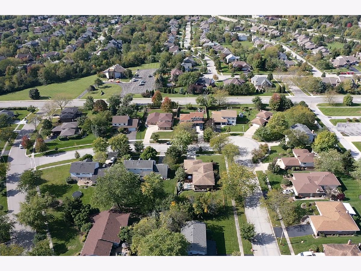
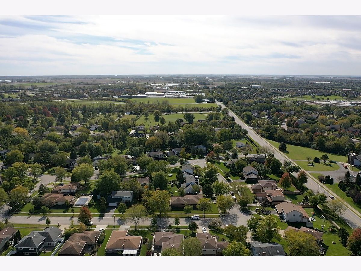
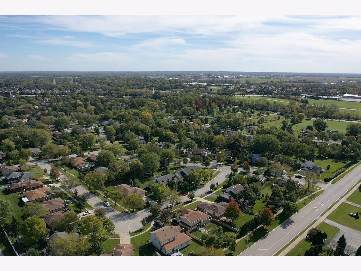
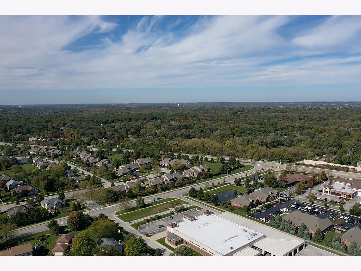
Room Specifics
Total Bedrooms: 3
Bedrooms Above Ground: 3
Bedrooms Below Ground: 0
Dimensions: —
Floor Type: Carpet
Dimensions: —
Floor Type: Carpet
Full Bathrooms: 3
Bathroom Amenities: —
Bathroom in Basement: 0
Rooms: Foyer
Basement Description: Unfinished,Crawl
Other Specifics
| 2 | |
| Concrete Perimeter | |
| Concrete | |
| Deck, Patio | |
| Corner Lot,Fenced Yard,Sidewalks,Streetlights | |
| 80X145 | |
| — | |
| Full | |
| Hardwood Floors | |
| Range, Microwave, Dishwasher, Refrigerator, Washer, Dryer, Disposal, Stainless Steel Appliance(s), Range Hood, Water Softener Owned | |
| Not in DB | |
| Park, Curbs, Sidewalks, Street Lights, Street Paved | |
| — | |
| — | |
| Gas Log |
Tax History
| Year | Property Taxes |
|---|---|
| 2019 | $7,394 |
| 2021 | $7,793 |
Contact Agent
Nearby Similar Homes
Nearby Sold Comparables
Contact Agent
Listing Provided By
Baird & Warner






