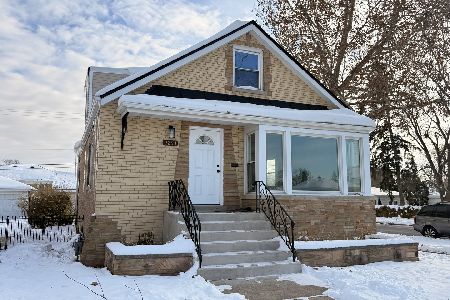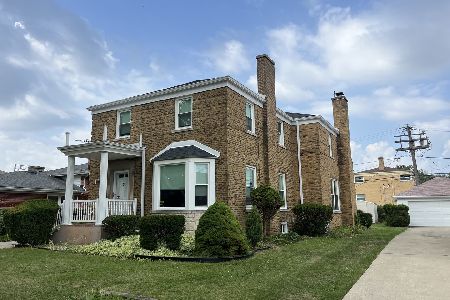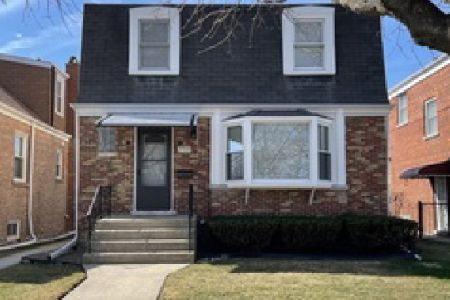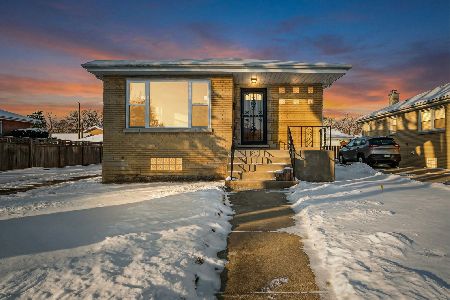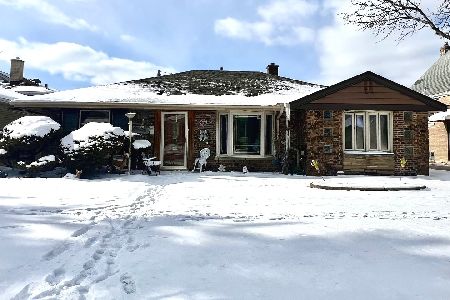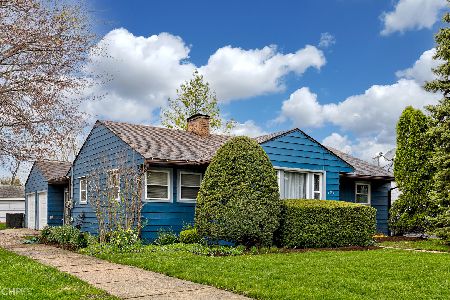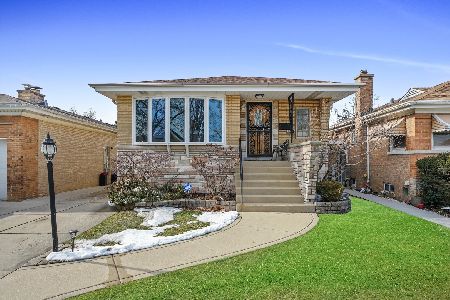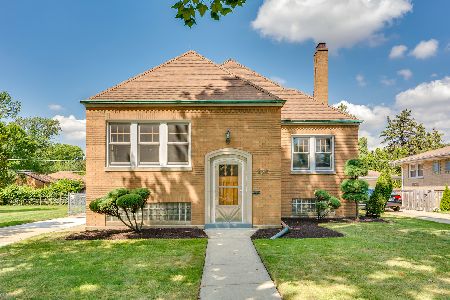2310 14th Avenue, North Riverside, Illinois 60546
$262,500
|
Sold
|
|
| Status: | Closed |
| Sqft: | 1,331 |
| Cost/Sqft: | $199 |
| Beds: | 3 |
| Baths: | 3 |
| Year Built: | 1960 |
| Property Taxes: | $4,437 |
| Days On Market: | 2781 |
| Lot Size: | 0,10 |
Description
Impeccably maintained brick ranch w/ mid-century charm! Living is easy in this 3 bed/2.1 bath home w/ modern day conveniences of an open floor plan, ideal location, & the appeal of a great community. Relax & unwind next to fireplace in spacious yet cozy LR, or entertain friends & family in updated & preserved kitchen that flows to dining room. Hrdwd floors throughout main floor including all bedrooms. Full finished basement has ample space for large parties, working out, laundry, storage, and even workshop room. Rarely found in neighborhood, attached garage is sure to be an asset during winter season & upon unloading groceries from car straight to the kitchen! Enjoy taking a stroll to nearby restaurants, variety of stores (from pharmacy & clothing to furniture & home improvement), fitness center, elementary school (includes K-8th), neighborhood park, & bus transportation! Located in top rated RB school district & near nationally ranked hospital, everything is at your fingertips!
Property Specifics
| Single Family | |
| — | |
| Ranch | |
| 1960 | |
| Full | |
| — | |
| No | |
| 0.1 |
| Cook | |
| — | |
| 0 / Not Applicable | |
| None | |
| Lake Michigan,Public | |
| Public Sewer | |
| 09957154 | |
| 15272090080000 |
Nearby Schools
| NAME: | DISTRICT: | DISTANCE: | |
|---|---|---|---|
|
Grade School
Komarek Elementary School |
94 | — | |
|
Middle School
Komarek Elementary School |
94 | Not in DB | |
|
High School
Riverside Brookfield Twp Senior |
208 | Not in DB | |
Property History
| DATE: | EVENT: | PRICE: | SOURCE: |
|---|---|---|---|
| 21 Sep, 2018 | Sold | $262,500 | MRED MLS |
| 23 Jul, 2018 | Under contract | $265,000 | MRED MLS |
| — | Last price change | $275,000 | MRED MLS |
| 28 Jun, 2018 | Listed for sale | $275,000 | MRED MLS |
Room Specifics
Total Bedrooms: 3
Bedrooms Above Ground: 3
Bedrooms Below Ground: 0
Dimensions: —
Floor Type: Hardwood
Dimensions: —
Floor Type: Hardwood
Full Bathrooms: 3
Bathroom Amenities: —
Bathroom in Basement: 1
Rooms: Workshop,Exercise Room
Basement Description: Finished
Other Specifics
| 1 | |
| Concrete Perimeter | |
| Concrete | |
| Patio, Storms/Screens | |
| Landscaped | |
| 35X125 | |
| Unfinished | |
| None | |
| Hardwood Floors, First Floor Bedroom, First Floor Full Bath | |
| Microwave, Dishwasher, Refrigerator, Washer, Dryer | |
| Not in DB | |
| Sidewalks, Street Lights | |
| — | |
| — | |
| — |
Tax History
| Year | Property Taxes |
|---|---|
| 2018 | $4,437 |
Contact Agent
Nearby Similar Homes
Nearby Sold Comparables
Contact Agent
Listing Provided By
d'aprile properties

