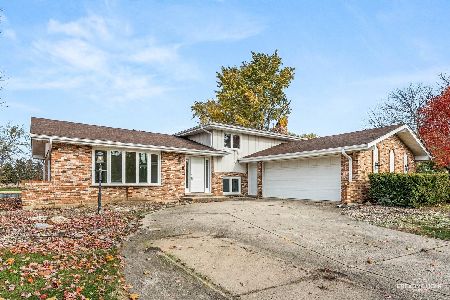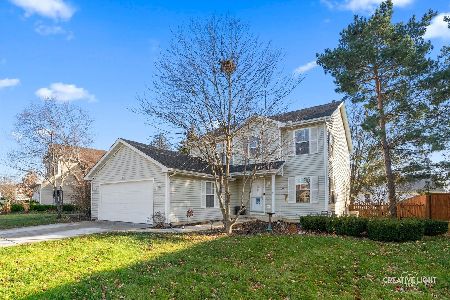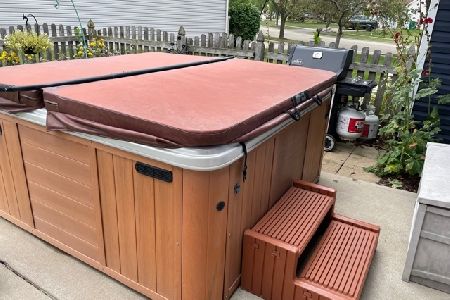2310 Gray Hawk Drive, Plainfield, Illinois 60586
$230,000
|
Sold
|
|
| Status: | Closed |
| Sqft: | 1,760 |
| Cost/Sqft: | $131 |
| Beds: | 3 |
| Baths: | 3 |
| Year Built: | 1999 |
| Property Taxes: | $5,546 |
| Days On Market: | 2903 |
| Lot Size: | 0,22 |
Description
Immaculate 3BR/2.1BA former builders model in desirable Aspen Meadows neighborhood! Close to schools, landscaped lot with fenced backyard, patio and storage shed. 2-car heated garage. Step inside to find a soaring living room with French doors, neutral decor, plus a light & bright open floor plan. Modern eat-in kitchen with stainless steel appliances, glass tile backsplash, slider to backyard and opens to the family room. Perfect for entertaining and relaxing, the spacious family room provides a cozy fireplace and pleasing backyard views. Upstairs, bedroom sizes are generous and include the shared master bathroom. Professionally finished basement offers even more living space with a large rec room and office which could easily be a 4th bedroom. This home is sure to please and is in true move in condition! What are you waiting for?
Property Specifics
| Single Family | |
| — | |
| Traditional | |
| 1999 | |
| Full | |
| HAMPTON | |
| No | |
| 0.22 |
| Will | |
| Aspen Meadows | |
| 170 / Annual | |
| None | |
| Public | |
| Public Sewer | |
| 09851576 | |
| 0332206003000000 |
Property History
| DATE: | EVENT: | PRICE: | SOURCE: |
|---|---|---|---|
| 2 Apr, 2018 | Sold | $230,000 | MRED MLS |
| 14 Feb, 2018 | Under contract | $229,900 | MRED MLS |
| 7 Feb, 2018 | Listed for sale | $229,900 | MRED MLS |
| 28 Dec, 2022 | Sold | $320,000 | MRED MLS |
| 26 Nov, 2022 | Under contract | $314,500 | MRED MLS |
| 25 Nov, 2022 | Listed for sale | $314,500 | MRED MLS |
| 14 Nov, 2025 | Sold | $405,000 | MRED MLS |
| 20 Oct, 2025 | Under contract | $405,900 | MRED MLS |
| 17 Oct, 2025 | Listed for sale | $405,900 | MRED MLS |
Room Specifics
Total Bedrooms: 3
Bedrooms Above Ground: 3
Bedrooms Below Ground: 0
Dimensions: —
Floor Type: Carpet
Dimensions: —
Floor Type: Carpet
Full Bathrooms: 3
Bathroom Amenities: Double Sink
Bathroom in Basement: 1
Rooms: Office,Recreation Room
Basement Description: Finished
Other Specifics
| 2 | |
| Concrete Perimeter | |
| Asphalt | |
| Patio, Storms/Screens | |
| Fenced Yard,Landscaped | |
| 85X120X58X127 | |
| — | |
| — | |
| Vaulted/Cathedral Ceilings, First Floor Laundry | |
| Range, Microwave, Dishwasher, Refrigerator, Washer, Dryer, Stainless Steel Appliance(s) | |
| Not in DB | |
| Curbs, Sidewalks, Street Lights, Street Paved | |
| — | |
| — | |
| Wood Burning, Gas Starter |
Tax History
| Year | Property Taxes |
|---|---|
| 2018 | $5,546 |
| 2022 | $6,422 |
| 2025 | $7,574 |
Contact Agent
Nearby Similar Homes
Nearby Sold Comparables
Contact Agent
Listing Provided By
REMAX All Pro - St Charles








