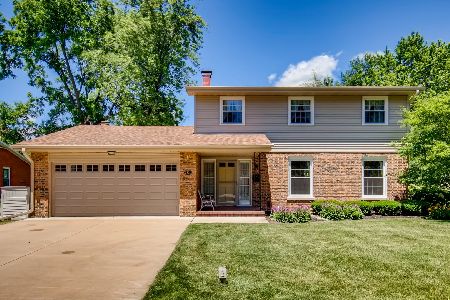2310 Taliesin Drive, Aurora, Illinois 60506
$242,000
|
Sold
|
|
| Status: | Closed |
| Sqft: | 2,449 |
| Cost/Sqft: | $103 |
| Beds: | 3 |
| Baths: | 2 |
| Year Built: | 1966 |
| Property Taxes: | $6,545 |
| Days On Market: | 2298 |
| Lot Size: | 0,34 |
Description
Enjoy one level living at its finest. This sprawling 3 bedroom, 2 bath ranch in the popular west side Sans Souci subdivision includes a spacious living room, separate dining room, kitchen with separate eating area (refrig new 2018), newly remodeled baths and expansive family room with fireplace, multiple seating areas, deep window seats, built-ins and a coffee/wine bar. The bonus sunroom has a heater for year 'round use; overlooking the new patio with cleverly planned perennial gardens and built-in firepit, it's a wonderful area to relax or perfect for entertaining. 'Just minutes from I-88, Orchard Rd, schools, parks, shopping, restaurants and entertainment, this home is perfect for all ages. Professional photos coming soon.
Property Specifics
| Single Family | |
| — | |
| Ranch | |
| 1966 | |
| None | |
| — | |
| No | |
| 0.34 |
| Kane | |
| Sans Souci | |
| — / Not Applicable | |
| None | |
| Public | |
| Public Sewer | |
| 10507587 | |
| 1519377011 |
Nearby Schools
| NAME: | DISTRICT: | DISTANCE: | |
|---|---|---|---|
|
Grade School
Freeman Elementary School |
129 | — | |
|
Middle School
Washington Middle School |
129 | Not in DB | |
|
High School
West Aurora High School |
129 | Not in DB | |
Property History
| DATE: | EVENT: | PRICE: | SOURCE: |
|---|---|---|---|
| 24 Oct, 2013 | Sold | $178,000 | MRED MLS |
| 13 Sep, 2013 | Under contract | $189,900 | MRED MLS |
| 6 Sep, 2013 | Listed for sale | $189,900 | MRED MLS |
| 21 Jan, 2020 | Sold | $242,000 | MRED MLS |
| 3 Dec, 2019 | Under contract | $252,500 | MRED MLS |
| 5 Sep, 2019 | Listed for sale | $252,500 | MRED MLS |
Room Specifics
Total Bedrooms: 3
Bedrooms Above Ground: 3
Bedrooms Below Ground: 0
Dimensions: —
Floor Type: Hardwood
Dimensions: —
Floor Type: Hardwood
Full Bathrooms: 2
Bathroom Amenities: Double Sink
Bathroom in Basement: 0
Rooms: Sun Room,Eating Area,Foyer
Basement Description: Crawl
Other Specifics
| 2 | |
| Concrete Perimeter | |
| Concrete | |
| Porch, Stamped Concrete Patio, Storms/Screens, Fire Pit | |
| Corner Lot,Mature Trees | |
| 165X72X134X119 | |
| — | |
| None | |
| Vaulted/Cathedral Ceilings, Bar-Wet, Hardwood Floors, First Floor Bedroom, First Floor Laundry, First Floor Full Bath | |
| Double Oven, Microwave, Dishwasher, Refrigerator, Disposal, Cooktop, Built-In Oven | |
| Not in DB | |
| Sidewalks, Street Lights, Street Paved | |
| — | |
| — | |
| Wood Burning, Gas Starter |
Tax History
| Year | Property Taxes |
|---|---|
| 2013 | $6,421 |
| 2020 | $6,545 |
Contact Agent
Nearby Similar Homes
Nearby Sold Comparables
Contact Agent
Listing Provided By
Coldwell Banker Residential







