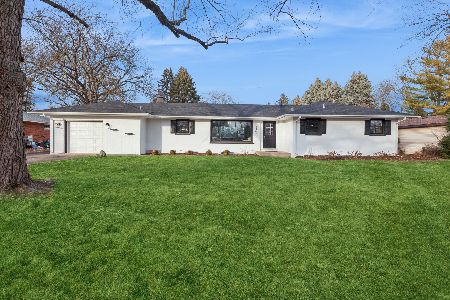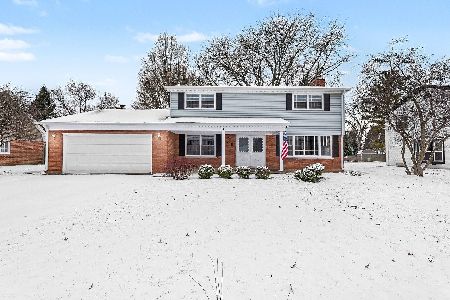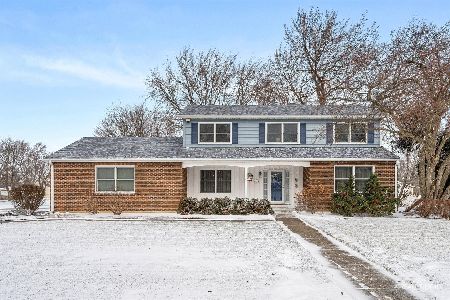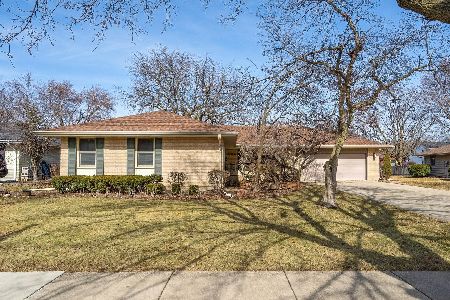2310 Tanglewood Drive, Aurora, Illinois 60506
$300,000
|
Sold
|
|
| Status: | Closed |
| Sqft: | 3,211 |
| Cost/Sqft: | $98 |
| Beds: | 4 |
| Baths: | 4 |
| Year Built: | 1970 |
| Property Taxes: | $8,575 |
| Days On Market: | 3907 |
| Lot Size: | 0,44 |
Description
ENTERTAINERS DELIGHT! Travertine tile greets you from the front porch of this gorgeous 3200 sq. ft home & runs through main floor to the Tuscan kitchen remodeled to PERFECTION! Beautiful Upgraded granite countertops, custom pull-out-drawer cabinets, island (that can be easily moved) & butler's pantry. Huge Family Room addition featuring soaring cathedral ceilings, custom window design, built-in surround sound & heated ceramic flooring. Fully equipt bar room w/pegged hardwood floors & gas log fireplace. Main floor laundry room. 2nd floor featuring all NEW windows, 4 spacious bedrooms, walk-in hall linen closet and remodeled master bathroom. Fully finished basement. Backyard PARADISE w/ 4' heated in-ground pool/custom pool cover & hot tub! Professional landscape & fully fenced. So much thought and care has gone into maintaining and updating this home. You have to see for yourself! Motivated Sellers!
Property Specifics
| Single Family | |
| — | |
| Traditional | |
| 1970 | |
| Partial | |
| — | |
| No | |
| 0.44 |
| Kane | |
| Sans Souci | |
| 0 / Not Applicable | |
| None | |
| Public | |
| Public Sewer | |
| 08924316 | |
| 1519330023 |
Nearby Schools
| NAME: | DISTRICT: | DISTANCE: | |
|---|---|---|---|
|
Grade School
Freeman Elementary School |
129 | — | |
|
Middle School
Washington Middle School |
129 | Not in DB | |
|
High School
West Aurora High School |
129 | Not in DB | |
Property History
| DATE: | EVENT: | PRICE: | SOURCE: |
|---|---|---|---|
| 1 Oct, 2015 | Sold | $300,000 | MRED MLS |
| 1 Sep, 2015 | Under contract | $315,000 | MRED MLS |
| — | Last price change | $325,000 | MRED MLS |
| 15 May, 2015 | Listed for sale | $325,000 | MRED MLS |
Room Specifics
Total Bedrooms: 4
Bedrooms Above Ground: 4
Bedrooms Below Ground: 0
Dimensions: —
Floor Type: Carpet
Dimensions: —
Floor Type: Carpet
Dimensions: —
Floor Type: Carpet
Full Bathrooms: 4
Bathroom Amenities: Separate Shower
Bathroom in Basement: 0
Rooms: Foyer,Recreation Room,Storage
Basement Description: Finished,Crawl
Other Specifics
| 2 | |
| — | |
| Concrete | |
| Patio, Hot Tub, In Ground Pool | |
| Fenced Yard,Landscaped | |
| 96X58X2X181X58X196 | |
| — | |
| Full | |
| Vaulted/Cathedral Ceilings, Bar-Wet, Hardwood Floors, Heated Floors, First Floor Laundry, First Floor Full Bath | |
| Dishwasher, Refrigerator | |
| Not in DB | |
| Sidewalks, Street Lights | |
| — | |
| — | |
| Gas Log |
Tax History
| Year | Property Taxes |
|---|---|
| 2015 | $8,575 |
Contact Agent
Nearby Similar Homes
Nearby Sold Comparables
Contact Agent
Listing Provided By
Baird & Warner











