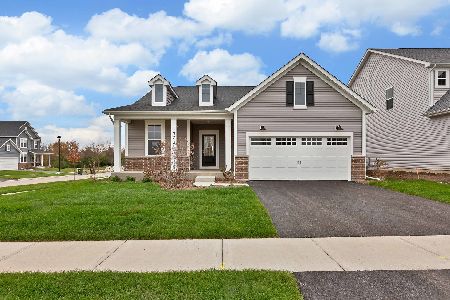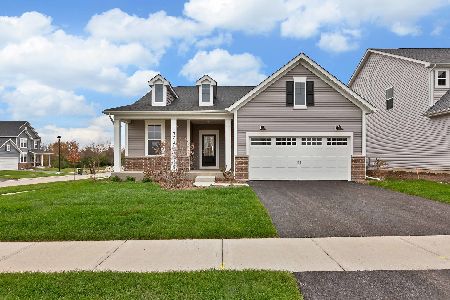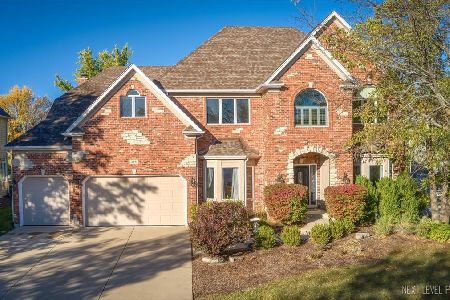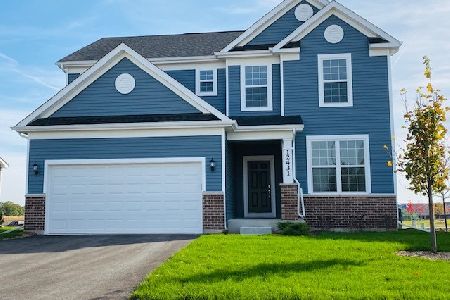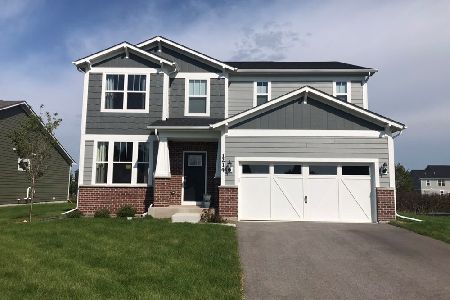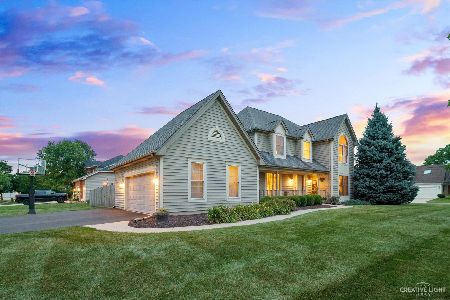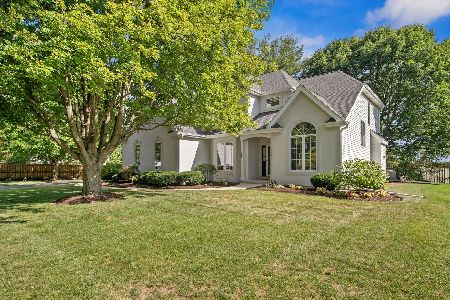2311 Collins Court, Batavia, Illinois 60510
$465,000
|
Sold
|
|
| Status: | Closed |
| Sqft: | 3,500 |
| Cost/Sqft: | $135 |
| Beds: | 4 |
| Baths: | 4 |
| Year Built: | 1997 |
| Property Taxes: | $10,875 |
| Days On Market: | 3003 |
| Lot Size: | 0,00 |
Description
This one checks all the boxes...Adorable home just minutes from downtown Batavia. | Great Floorplan and Beautiful Custom Kitchen with White Shaker Cabinets, Quartz Countertops, Glass Backsplash, & SS Appliances | Butler Pantry adjacent to Kitchen and Formal Dining Room, with Beverage Fridge| Family Room with Floor to Ceiling Fireplace| 1st Floor Den with adjacent Bath | Master Suite with Walk-in Closet| Enjoy being at a Spa everyday in your new Elegant Marble Master Bath with Double Shower, Double Vanities, & Soaking Tub. | Large Bedrooms & Generous Closets | All New: Roof, Double-Pane Low-E Windows, Furnace, Hot Water Tank, Flooring, Kitchen, 4 Baths, the list goes on and on. No detail was missed | 35' X 16' Deck and Fenced Yard for Entertaining | Full Finished Basement with 9' Ceilings, with additional Bedroom and Bath | Tons of Storage Space. Great location, Great neighborhood, Great schools...It doesn't get any better...Welcome Home.
Property Specifics
| Single Family | |
| — | |
| Georgian | |
| 1997 | |
| Full | |
| — | |
| No | |
| 0 |
| Kane | |
| — | |
| 0 / Not Applicable | |
| None | |
| Public | |
| Public Sewer | |
| 09787460 | |
| 1220252002 |
Nearby Schools
| NAME: | DISTRICT: | DISTANCE: | |
|---|---|---|---|
|
Grade School
Grace Mcwayne Elementary School |
101 | — | |
|
Middle School
Sam Rotolo Middle School Of Bat |
101 | Not in DB | |
|
High School
Batavia Sr High School |
101 | Not in DB | |
Property History
| DATE: | EVENT: | PRICE: | SOURCE: |
|---|---|---|---|
| 19 Jan, 2018 | Sold | $465,000 | MRED MLS |
| 9 Nov, 2017 | Under contract | $474,000 | MRED MLS |
| 26 Oct, 2017 | Listed for sale | $474,000 | MRED MLS |
Room Specifics
Total Bedrooms: 5
Bedrooms Above Ground: 4
Bedrooms Below Ground: 1
Dimensions: —
Floor Type: Carpet
Dimensions: —
Floor Type: Carpet
Dimensions: —
Floor Type: Carpet
Dimensions: —
Floor Type: —
Full Bathrooms: 4
Bathroom Amenities: Separate Shower,Double Sink,Double Shower,Soaking Tub
Bathroom in Basement: 1
Rooms: Bedroom 5,Den,Deck,Play Room,Recreation Room,Storage
Basement Description: Finished
Other Specifics
| 3 | |
| Concrete Perimeter | |
| Concrete | |
| Deck, Storms/Screens | |
| Fenced Yard,Landscaped | |
| 95X148 | |
| — | |
| Full | |
| Vaulted/Cathedral Ceilings, Bar-Dry, Hardwood Floors | |
| Range, Microwave, Dishwasher, Refrigerator, Disposal, Stainless Steel Appliance(s), Wine Refrigerator | |
| Not in DB | |
| Sidewalks, Street Lights, Street Paved | |
| — | |
| — | |
| — |
Tax History
| Year | Property Taxes |
|---|---|
| 2018 | $10,875 |
Contact Agent
Nearby Similar Homes
Nearby Sold Comparables
Contact Agent
Listing Provided By
john greene, Realtor

