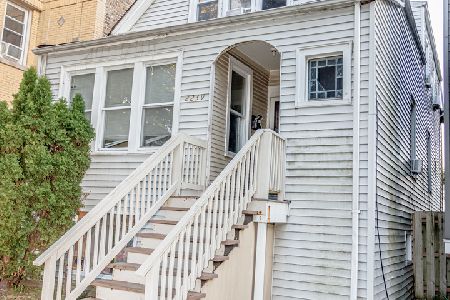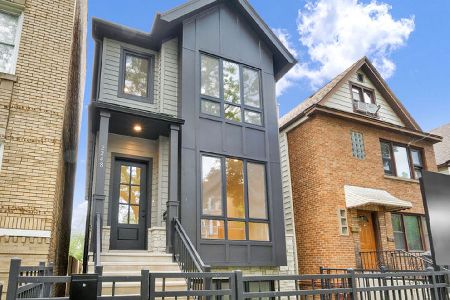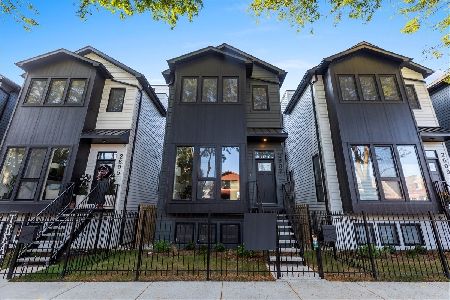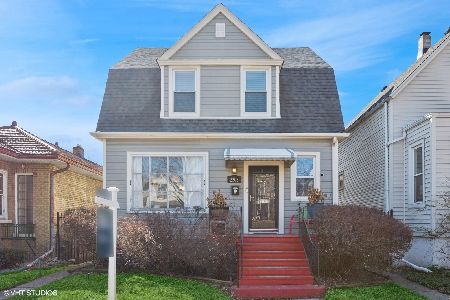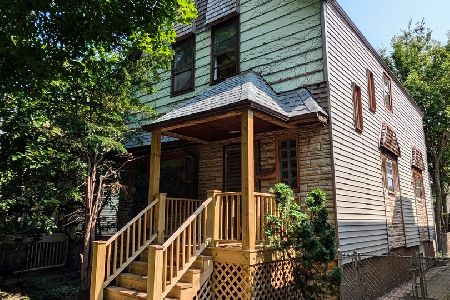2311 Farragut Avenue, Lincoln Square, Chicago, Illinois 60625
$502,000
|
Sold
|
|
| Status: | Closed |
| Sqft: | 0 |
| Cost/Sqft: | — |
| Beds: | 3 |
| Baths: | 3 |
| Year Built: | 1901 |
| Property Taxes: | $5,701 |
| Days On Market: | 3470 |
| Lot Size: | 0,09 |
Description
This terrific Victorian Cottage, lovingly maintained by same owners for 40 years, is ready for a new chapter! Move right in and take your time making it your own. Hardwood floors throughout first and second floors. Aesthetics aside this house has many great features: newer tear-off roof, newer thermopane windows, tankless water heater, newer HV/AC and HUGE garage with second story attic. House has 3 bedrooms (all on the second floor) and 3 full bathrooms. The Kitchen was remodeled in '93 and opens to a huge Breakfast Room. Enjoy outdoor entertaining and gardening? There is beautiful, creative landscaping already in place including a Koi pond plus a trellised deck and ground level patio. Find out what Bowmanville living is all about. Be close to Lincoln Square / Andersonville shopping and entertainment while enjoying the peace and quiet of this welcoming neighborhood.
Property Specifics
| Single Family | |
| — | |
| Victorian | |
| 1901 | |
| Full | |
| — | |
| No | |
| 0.09 |
| Cook | |
| Bowmanville | |
| 0 / Not Applicable | |
| None | |
| Lake Michigan | |
| Public Sewer | |
| 09232760 | |
| 14071140170000 |
Nearby Schools
| NAME: | DISTRICT: | DISTANCE: | |
|---|---|---|---|
|
Grade School
Chappell Elementary School |
299 | — | |
|
High School
Amundsen High School |
299 | Not in DB | |
Property History
| DATE: | EVENT: | PRICE: | SOURCE: |
|---|---|---|---|
| 26 Jul, 2016 | Sold | $502,000 | MRED MLS |
| 24 May, 2016 | Under contract | $510,000 | MRED MLS |
| 20 May, 2016 | Listed for sale | $510,000 | MRED MLS |
Room Specifics
Total Bedrooms: 3
Bedrooms Above Ground: 3
Bedrooms Below Ground: 0
Dimensions: —
Floor Type: Hardwood
Dimensions: —
Floor Type: Hardwood
Full Bathrooms: 3
Bathroom Amenities: Whirlpool,Separate Shower
Bathroom in Basement: 1
Rooms: Breakfast Room,Den,Deck,Foyer,Storage,Utility Room-Lower Level
Basement Description: Partially Finished,Exterior Access
Other Specifics
| 2 | |
| Concrete Perimeter | |
| Off Alley | |
| Deck, Porch | |
| Fenced Yard | |
| 30 X 125 | |
| Pull Down Stair,Unfinished | |
| None | |
| Hardwood Floors, First Floor Full Bath | |
| Range, Microwave, Dishwasher, Refrigerator | |
| Not in DB | |
| Sidewalks | |
| — | |
| — | |
| — |
Tax History
| Year | Property Taxes |
|---|---|
| 2016 | $5,701 |
Contact Agent
Nearby Similar Homes
Nearby Sold Comparables
Contact Agent
Listing Provided By
@properties

