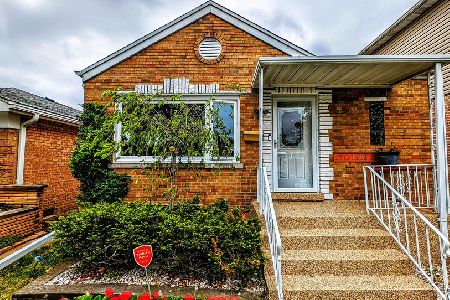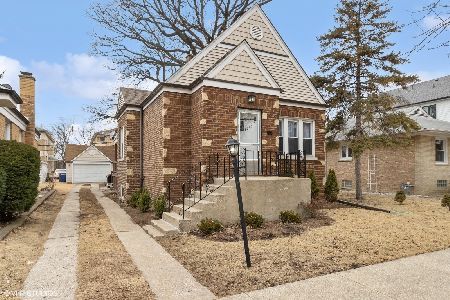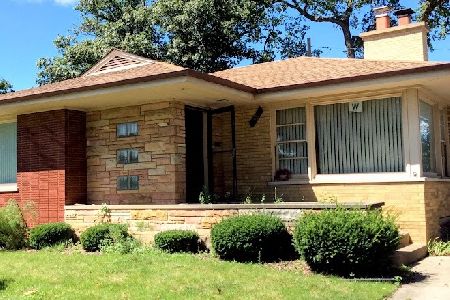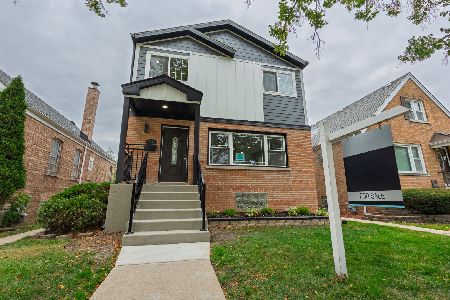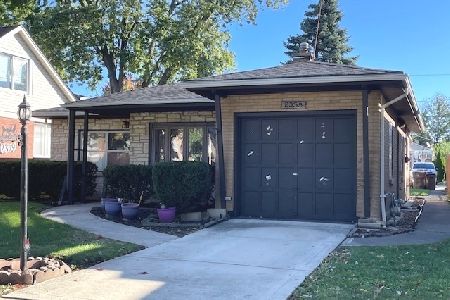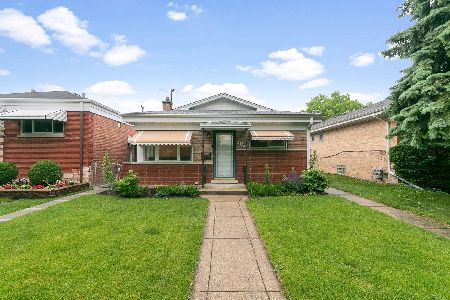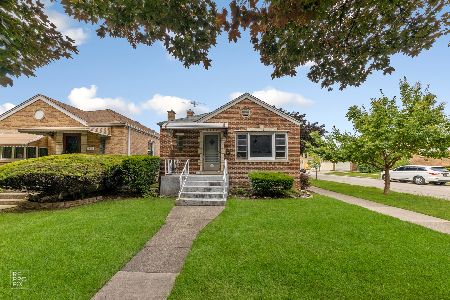2311 Forest Avenue, North Riverside, Illinois 60546
$284,000
|
Sold
|
|
| Status: | Closed |
| Sqft: | 960 |
| Cost/Sqft: | $302 |
| Beds: | 3 |
| Baths: | 2 |
| Year Built: | 1954 |
| Property Taxes: | $4,258 |
| Days On Market: | 2601 |
| Lot Size: | 0,09 |
Description
Wow! This is an amazing house!- This beautifully renovated home in a terrific North Riverside location offers years of care free living-Open floor plan in kitchen, dining room and living room-New Shaker kitchen cabinets with quartz counters, pot filler faucet, dishwasher, micro, accent lighting and operating skylight with rain sensors-Awesome decorative wall with built in TV nook-New bath on main floor with laundry chute-Full finished basement with family room, 2 additional rooms for your use, plus a great looking bathroom-Family room also has a wet bar and fridge-New roof, windows, doors, electric wiring, furnace, central air, all plumbing, hot water tank, overhead sewer with drain tile & sump pump to keep your basement nice and dry-Refinished hardwood floors-Pull down stairs to floored attic storage-Too many updates and amenities to list-Come check it out and be impressed! Oh, I almost forgot, TOP NOTCH highly ranked Riverside School District 96 & 208!
Property Specifics
| Single Family | |
| — | |
| Step Ranch | |
| 1954 | |
| Full | |
| — | |
| No | |
| 0.09 |
| Cook | |
| — | |
| 0 / Not Applicable | |
| None | |
| Lake Michigan | |
| Public Sewer | |
| 10101212 | |
| 15251100040000 |
Nearby Schools
| NAME: | DISTRICT: | DISTANCE: | |
|---|---|---|---|
|
Grade School
A F Ames Elementary School |
96 | — | |
|
Middle School
L J Hauser Junior High School |
96 | Not in DB | |
|
High School
Riverside Brookfield Twp Senior |
208 | Not in DB | |
Property History
| DATE: | EVENT: | PRICE: | SOURCE: |
|---|---|---|---|
| 18 Jan, 2019 | Sold | $284,000 | MRED MLS |
| 18 Dec, 2018 | Under contract | $289,900 | MRED MLS |
| 3 Oct, 2018 | Listed for sale | $289,900 | MRED MLS |
Room Specifics
Total Bedrooms: 3
Bedrooms Above Ground: 3
Bedrooms Below Ground: 0
Dimensions: —
Floor Type: Hardwood
Dimensions: —
Floor Type: Hardwood
Full Bathrooms: 2
Bathroom Amenities: —
Bathroom in Basement: 1
Rooms: Office,Bonus Room
Basement Description: Finished
Other Specifics
| 2 | |
| Concrete Perimeter | |
| — | |
| — | |
| — | |
| 30 X 125 | |
| Full,Pull Down Stair | |
| None | |
| Vaulted/Cathedral Ceilings, Skylight(s), Bar-Wet, Hardwood Floors, First Floor Bedroom, First Floor Full Bath | |
| Range, Microwave, Dishwasher, Stainless Steel Appliance(s), Wine Refrigerator, Range Hood | |
| Not in DB | |
| Sidewalks, Street Lights, Street Paved | |
| — | |
| — | |
| — |
Tax History
| Year | Property Taxes |
|---|---|
| 2019 | $4,258 |
Contact Agent
Nearby Similar Homes
Nearby Sold Comparables
Contact Agent
Listing Provided By
RE/MAX Partners

